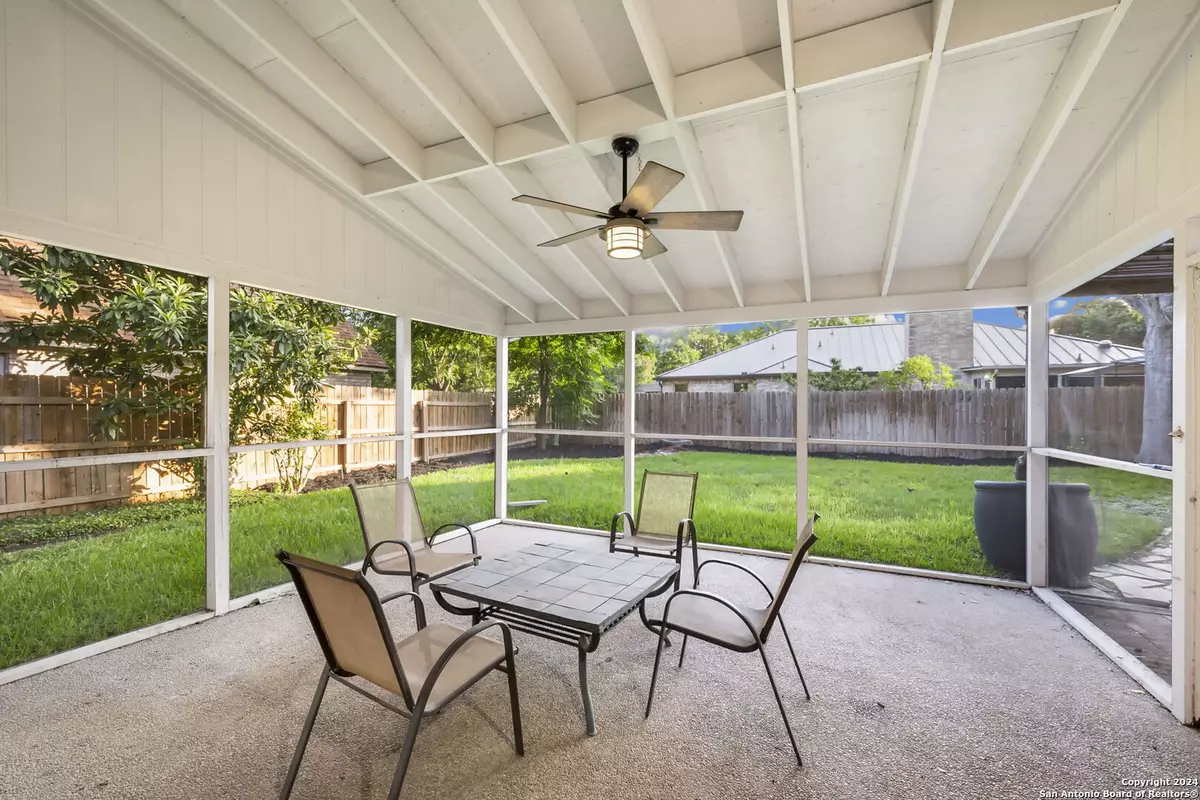$330,000
For more information regarding the value of a property, please contact us for a free consultation.
4 Beds
3 Baths
2,236 SqFt
SOLD DATE : 08/27/2024
Key Details
Property Type Single Family Home
Sub Type Single Residential
Listing Status Sold
Purchase Type For Sale
Square Footage 2,236 sqft
Price per Sqft $147
Subdivision Sunrise Canyon
MLS Listing ID 1793831
Sold Date 08/27/24
Style Two Story
Bedrooms 4
Full Baths 2
Half Baths 1
Construction Status Pre-Owned
Year Built 1985
Annual Tax Amount $7,470
Tax Year 2024
Lot Size 8,407 Sqft
Property Description
This charming two-story Sitterle home, located in the highly desirable Sunrise Canyon, offers a well-designed layout perfect for modern living. Downstairs, you'll find no carpet, providing a clean and low maintenance living area. This level includes a versatile flex space that can be used as a second living room or an office, a cozy living room, a formal dining room, and a spacious kitchen with an eat-in breakfast nook. The living room features wood flooring and a beautiful brick fireplace. All the bedrooms are located upstairs, including a fourth bedroom connected to the primary suite, making it perfect for use as a nursery or a home office. This flexible space adds a layer of convenience for young families or those needing a quiet work area. A second full bathroom serves these bedrooms, complete with modern fixtures and a shower/tub combo that has been recently updated and granite counters. The backyard is a delightful retreat with a screened-in porch, allowing for comfortable outdoor enjoyment all year long! This space is ideal for hosting gatherings, enjoying meals, or simply relaxing while being protected from the elements and pests. The oversized two car garage is perfect for a workshop or extra storage space. All big ticket items have been replaced since sellers purchased the property including: HVAC 2019. Roof 2019. Exterior Paint 2022. Water Heater 2020. Bathrooms redone in 2019. Just minutes away from I-35, 1604, Randolph, The Forum, the elementary school, restaurants and so much more!
Location
State TX
County Bexar
Area 1600
Rooms
Master Bathroom 2nd Level 13X5 Shower Only, Double Vanity
Master Bedroom 2nd Level 15X13 Upstairs
Bedroom 2 2nd Level 12X12
Bedroom 3 2nd Level 12X11
Bedroom 4 2nd Level 9X12
Living Room Main Level 15X20
Dining Room Main Level 12X12
Kitchen Main Level 12X12
Interior
Heating 1 Unit
Cooling One Central
Flooring Carpeting, Ceramic Tile, Wood
Heat Source Natural Gas
Exterior
Exterior Feature Patio Slab, Covered Patio, Privacy Fence, Sprinkler System, Has Gutters, Mature Trees, Screened Porch
Parking Features Two Car Garage
Pool None
Amenities Available None
Roof Type Composition
Private Pool N
Building
Foundation Slab
Sewer City
Water City
Construction Status Pre-Owned
Schools
Elementary Schools Olympia
Middle Schools Kitty Hawk
High Schools Veterans Memorial
School District Judson
Others
Acceptable Financing Conventional, FHA, VA, TX Vet, Cash
Listing Terms Conventional, FHA, VA, TX Vet, Cash
Read Less Info
Want to know what your home might be worth? Contact us for a FREE valuation!

Our team is ready to help you sell your home for the highest possible price ASAP
"My job is to find and attract mastery-based agents to the office, protect the culture, and make sure everyone is happy! "








