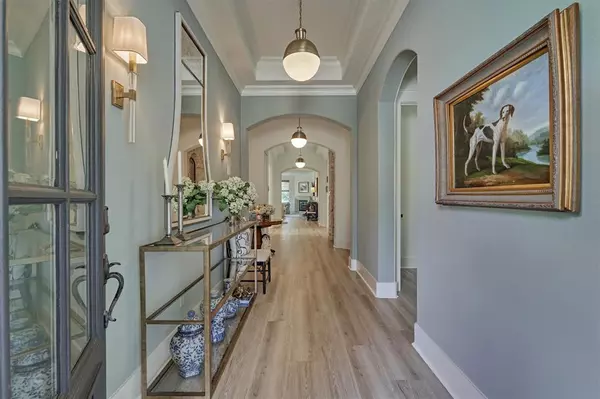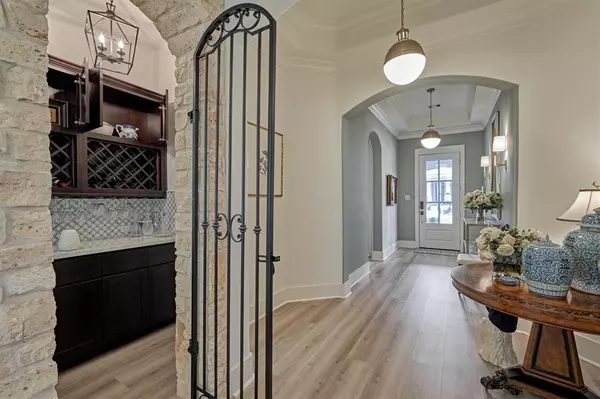$777,000
For more information regarding the value of a property, please contact us for a free consultation.
3 Beds
2.1 Baths
2,881 SqFt
SOLD DATE : 09/06/2024
Key Details
Property Type Single Family Home
Listing Status Sold
Purchase Type For Sale
Square Footage 2,881 sqft
Price per Sqft $273
Subdivision The Woodlands Creekside Park
MLS Listing ID 35212085
Sold Date 09/06/24
Style Craftsman,Traditional
Bedrooms 3
Full Baths 2
Half Baths 1
Year Built 2013
Annual Tax Amount $15,042
Tax Year 2023
Lot Size 8,357 Sqft
Acres 0.1919
Property Description
Searching for the perfect Liberty Branch Bungalow... You found it! Recently updated and shows like a Southern Living Showhome! Starting from the curb, this one is special. You'll love the charming brick front porch and swing! Interior is STUNNING! Designer updates such as wide plank light flooring, custom paint selections, high-end lighting, and kitchen updated with giant island, sueded granite, patterned backsplash that ties it all in. Fantastic floorplan offers flexibility with 3 beds and both formals. Wine grotto and open floorplan for entertaining. Oversized Primary Bed and Bath tucked away for privacy. Custom millwork and workspace in the laundry with built-in fur baby kennels. Outdoor spaces are just as special, one sitting area off the side, the other features outdoor living at it's finest. Covered patio, brick pavers, outdoor kitchen, and perfectly manicured lawn and garden. Walk to all the eateries and entertainment of Creekside Park, this home is the best of the BEST! #hurry
Location
State TX
County Harris
Community The Woodlands
Area The Woodlands
Rooms
Bedroom Description All Bedrooms Down,Primary Bed - 1st Floor,Sitting Area,Split Plan,Walk-In Closet
Other Rooms Family Room, Gameroom Down, Home Office/Study, Kitchen/Dining Combo, Living Area - 1st Floor, Utility Room in House, Wine Room
Master Bathroom Hollywood Bath, Primary Bath: Double Sinks, Primary Bath: Separate Shower, Primary Bath: Soaking Tub, Vanity Area
Kitchen Breakfast Bar, Island w/o Cooktop, Kitchen open to Family Room, Pantry, Pots/Pans Drawers, Under Cabinet Lighting
Interior
Interior Features Crown Molding, Dry Bar, Fire/Smoke Alarm, Formal Entry/Foyer, High Ceiling, Window Coverings
Heating Central Gas
Cooling Central Electric
Flooring Tile, Vinyl Plank
Fireplaces Number 1
Fireplaces Type Gaslog Fireplace
Exterior
Exterior Feature Back Yard, Back Yard Fenced, Covered Patio/Deck, Exterior Gas Connection, Outdoor Kitchen, Patio/Deck, Porch, Side Yard, Sprinkler System, Subdivision Tennis Court
Parking Features Attached Garage, Oversized Garage
Garage Spaces 2.0
Garage Description Auto Garage Door Opener, Double-Wide Driveway
Roof Type Composition
Private Pool No
Building
Lot Description Subdivision Lot
Story 1
Foundation Slab
Lot Size Range 0 Up To 1/4 Acre
Water Water District
Structure Type Brick,Cement Board,Wood
New Construction No
Schools
Elementary Schools Timber Creek Elementary School (Tomball)
Middle Schools Creekside Park Junior High School
High Schools Tomball High School
School District 53 - Tomball
Others
Senior Community No
Restrictions Deed Restrictions
Tax ID 133-779-002-0011
Energy Description Attic Vents,Ceiling Fans,Digital Program Thermostat,Energy Star Appliances,Energy Star/CFL/LED Lights,Energy Star/Reflective Roof,High-Efficiency HVAC,Insulated/Low-E windows
Acceptable Financing Cash Sale, Conventional
Tax Rate 2.3595
Disclosures Sellers Disclosure
Listing Terms Cash Sale, Conventional
Financing Cash Sale,Conventional
Special Listing Condition Sellers Disclosure
Read Less Info
Want to know what your home might be worth? Contact us for a FREE valuation!

Our team is ready to help you sell your home for the highest possible price ASAP

Bought with Compass RE Texas, LLC - The Woodlands

"My job is to find and attract mastery-based agents to the office, protect the culture, and make sure everyone is happy! "








