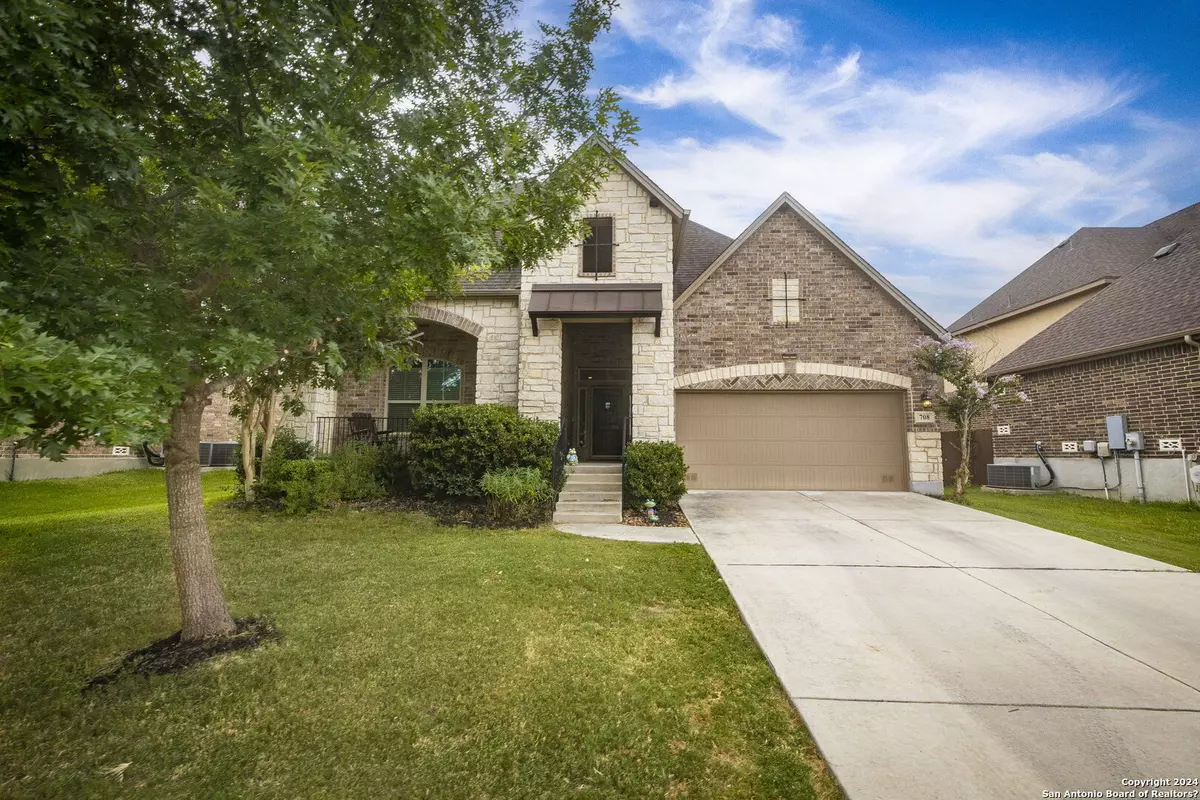$415,000
For more information regarding the value of a property, please contact us for a free consultation.
3 Beds
3 Baths
2,758 SqFt
SOLD DATE : 09/12/2024
Key Details
Property Type Single Family Home
Sub Type Single Residential
Listing Status Sold
Purchase Type For Sale
Square Footage 2,758 sqft
Price per Sqft $150
Subdivision Turning Stone
MLS Listing ID 1701840
Sold Date 09/12/24
Style Two Story,Traditional
Bedrooms 3
Full Baths 3
Construction Status Pre-Owned
HOA Fees $21
Year Built 2013
Annual Tax Amount $9,038
Tax Year 2022
Lot Size 8,799 Sqft
Property Description
Welcome to 708 Padova in Cibolo, TX! This beautiful home is nestled in a desirable neighborhood, Turning Stone, minutes from I-35 and downtown Cibolo with it's locally owned boutiques to patio seating restaurants and wine bars. A large covered porch welcomes you into this inviting home, the office located off the entry & the 2 additional guest bedrooms & bath. Head further into the home past the formal dining into the spacious living room w/ large windows over looking the back yard. The kitchen is a chef's dream w/ tops of countertop prep space, a built in oven, microwave, dishwasher & walk in pantry. The master bedroom suite is off from the living room w/ a large walk-in closet, double vanity, garden tub & separate shower. Upstairs is the large gameroom (25x17) w/ a walk-in closet & full bath. Step outside & enjoy the large covered back patio perfect for outdoor evenings! 2 car garage, sprinkler system, privacy fencing & mature trees. Check out the neighborhood pool, the playground, tennis court, sand volleyball court & basketball court!
Location
State TX
County Guadalupe
Area 2705
Rooms
Master Bedroom Main Level 14X17 Split, DownStairs, Walk-In Closet, Ceiling Fan, Full Bath
Bedroom 2 Main Level 11X14
Bedroom 3 Main Level 11X14
Living Room Main Level 20X15
Dining Room Main Level 12X11
Kitchen Main Level 14X13
Family Room 2nd Level 25X17
Study/Office Room Main Level 11X11
Interior
Heating Central
Cooling One Central
Flooring Carpeting, Ceramic Tile, Laminate
Heat Source Electric
Exterior
Exterior Feature Covered Patio, Privacy Fence, Mature Trees
Parking Features Two Car Garage
Pool None
Amenities Available Pool, Tennis, Park/Playground, Basketball Court, Volleyball Court
Roof Type Composition
Private Pool N
Building
Foundation Slab
Sewer Sewer System, City
Water City
Construction Status Pre-Owned
Schools
Elementary Schools Cibolo Valley
Middle Schools Dobie J. Frank
High Schools Byron Steele High
School District Schertz-Cibolo-Universal City Isd
Others
Acceptable Financing Conventional, FHA, VA, Cash
Listing Terms Conventional, FHA, VA, Cash
Read Less Info
Want to know what your home might be worth? Contact us for a FREE valuation!

Our team is ready to help you sell your home for the highest possible price ASAP
"My job is to find and attract mastery-based agents to the office, protect the culture, and make sure everyone is happy! "








