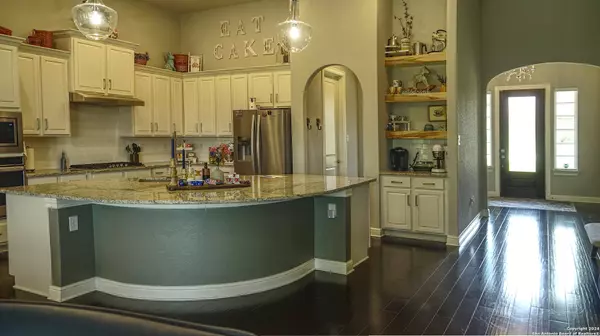$659,000
For more information regarding the value of a property, please contact us for a free consultation.
4 Beds
3 Baths
3,324 SqFt
SOLD DATE : 09/13/2024
Key Details
Property Type Single Family Home
Sub Type Single Residential
Listing Status Sold
Purchase Type For Sale
Square Footage 3,324 sqft
Price per Sqft $198
Subdivision Potranco Ranch Medina County
MLS Listing ID 1790142
Sold Date 09/13/24
Style One Story,Traditional
Bedrooms 4
Full Baths 3
Construction Status Pre-Owned
HOA Fees $12/ann
Year Built 2019
Annual Tax Amount $13,493
Tax Year 2022
Lot Size 0.533 Acres
Lot Dimensions 185 X 119
Property Description
Welcome HOME!! Feel the good vibes the moment you enter this beautiful home. Transitional design elements featuring a seamless flowing layout. Quality is exemplified to include hardwood floors, upgraded light fixtures, opening to the family room with gorgeous picture windows. Master retreat features luxurious bathroom and oversized walk-in closet with custom built-ins. Step outdoors into the large covered patio with BBQ grill, several seating areas in the LARGE backyard, firepit and pristine, Texas live oaks. Backyard is a kid's paradise and out front this home is located on a low-traffic cul-de-sac. Owners have upgraded the following... * Exterior light fixtures * Extended drive * Extended patio * Gas fire pit * Extended sprinkler system * Full house guttering * Wood floors in media room and primary suite * 12x16 shed! What more could you want?? How about $10,000 - yes, Ten Thousand dollars for you to assist with closing costs, buy down interest rate, however you want to spend it!! Inquire TODAY!!
Location
State TX
County Medina
Area 3000
Rooms
Master Bathroom Main Level 15X12 Tub/Shower Separate, Double Vanity, Garden Tub
Master Bedroom Main Level 17X15 Split, DownStairs, Walk-In Closet, Ceiling Fan, Full Bath
Bedroom 2 Main Level 13X12
Bedroom 3 Main Level 13X13
Bedroom 4 Main Level 12X12
Dining Room Main Level 13X13
Kitchen Main Level 16X14
Family Room Main Level 26X19
Study/Office Room Main Level 9X6
Interior
Heating Central, 1 Unit
Cooling One Central
Flooring Carpeting, Wood
Heat Source Natural Gas
Exterior
Parking Features Three Car Garage, Attached, Side Entry
Pool None
Amenities Available Controlled Access, Jogging Trails
Roof Type Heavy Composition
Private Pool N
Building
Lot Description Cul-de-Sac/Dead End, 1/2-1 Acre
Faces South
Foundation Slab
Sewer Sewer System
Water Water System
Construction Status Pre-Owned
Schools
Elementary Schools Potranco
Middle Schools Loma Alta
High Schools Medina Valley
School District Medina Valley I.S.D.
Others
Acceptable Financing Conventional, FHA, VA, Cash
Listing Terms Conventional, FHA, VA, Cash
Read Less Info
Want to know what your home might be worth? Contact us for a FREE valuation!

Our team is ready to help you sell your home for the highest possible price ASAP
"My job is to find and attract mastery-based agents to the office, protect the culture, and make sure everyone is happy! "








