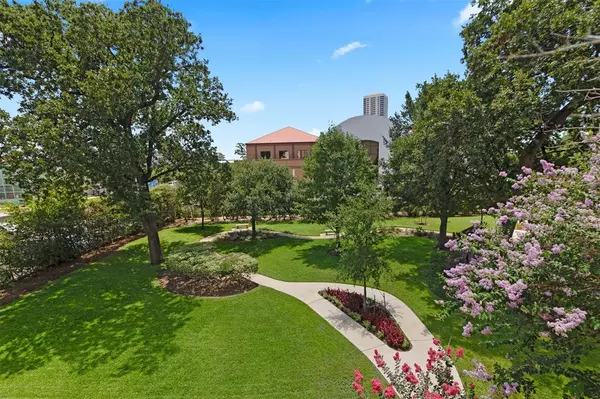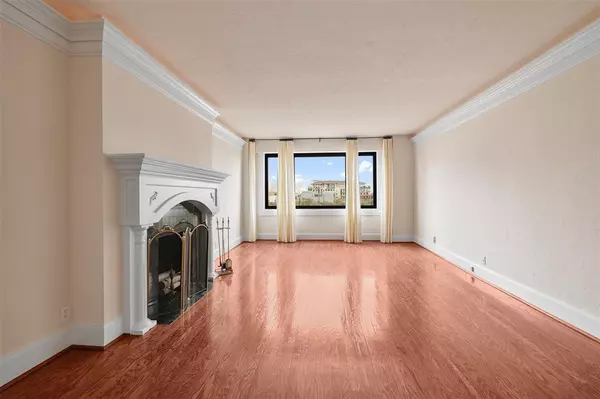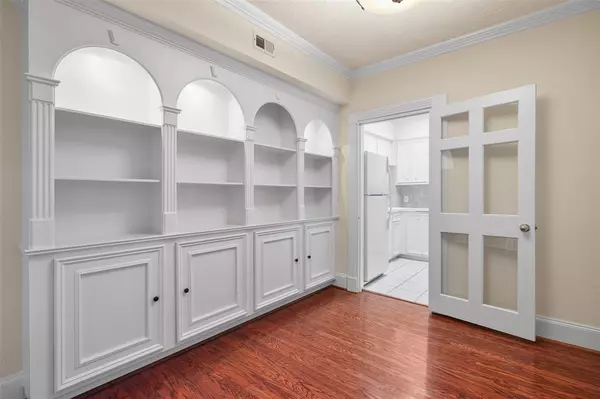$159,999
For more information regarding the value of a property, please contact us for a free consultation.
1 Bed
1 Bath
932 SqFt
SOLD DATE : 09/17/2024
Key Details
Property Type Condo
Listing Status Sold
Purchase Type For Sale
Square Footage 932 sqft
Price per Sqft $166
Subdivision Hermann Condo Amd
MLS Listing ID 31614363
Sold Date 09/17/24
Bedrooms 1
Full Baths 1
HOA Fees $1,336/mo
Year Built 1957
Annual Tax Amount $4,002
Tax Year 2023
Property Description
Elegance elevated! See this one-of-a-kind unit with its Paris-influenced design, perfect for a pied-a-terre, in a classic high rise across from Hermann Park. This stately unit has 2 mock fireplaces, in the living area AND bedroom plus lots of built-in shelving, drawers, mouldings, bookcases. Enjoy the ease of 1400 Hermann living; monthly maintenance fee covers electricity, water, internet, basic cable TV, air handler units, 24/7 concierge and building maintenance, valet, and use of all amenities: party room, pool, hot tub, tennis/pickle ball, lawns and gardens. MONTHLY HOA FEE INCLUDES ALL UTILITIES, CABLE, INTERNET, VALET PARKING. Enjoy a jog or walk, round of golf, evening at Miller Theatre, or just watch the beautiful flowers and plants grow at Hermann Park just across the street. Close to employment and educational centers; Texas Medical Center, Rice University, Downtown Houston, UH. All major museums, Houston Zoo, Metro Rail within walking distance. Unit has downtown view.
Location
State TX
County Harris
Area Rice/Museum District
Building/Complex Name 1400 HERMANN
Rooms
Other Rooms 1 Living Area
Master Bathroom Primary Bath: Tub/Shower Combo
Interior
Interior Features Crown Molding, Fire/Smoke Alarm, Refrigerator Included, Window Coverings
Heating Central Electric
Cooling Central Electric
Flooring Tile, Wood
Fireplaces Number 2
Fireplaces Type Mock Fireplace
Appliance Dryer Included, Electric Dryer Connection, Refrigerator, Stacked, Washer Included
Dryer Utilities 1
Exterior
Exterior Feature Party Room, Service Elevator, Spa, Storage, Tennis, Trash Chute
Total Parking Spaces 1
Private Pool No
Building
Building Description Other, Concierge,Lounge
Structure Type Other
New Construction No
Schools
Elementary Schools Poe Elementary School
Middle Schools Cullen Middle School (Houston)
High Schools Lamar High School (Houston)
School District 27 - Houston
Others
Pets Allowed With Restrictions
HOA Fee Include Building & Grounds,Cable TV,Concierge,Electric,Full Utilities,Insurance Common Area,Internet,Recreational Facilities,Trash Removal,Valet Parking,Water and Sewer
Senior Community No
Tax ID 110-711-000-0004
Acceptable Financing Cash Sale, Conventional, Seller May Contribute to Buyer's Closing Costs
Tax Rate 2.1298
Disclosures HOA First Right of Refusal, Sellers Disclosure
Listing Terms Cash Sale, Conventional, Seller May Contribute to Buyer's Closing Costs
Financing Cash Sale,Conventional,Seller May Contribute to Buyer's Closing Costs
Special Listing Condition HOA First Right of Refusal, Sellers Disclosure
Pets Allowed With Restrictions
Read Less Info
Want to know what your home might be worth? Contact us for a FREE valuation!

Our team is ready to help you sell your home for the highest possible price ASAP

Bought with Connect Realty.com

"My job is to find and attract mastery-based agents to the office, protect the culture, and make sure everyone is happy! "








