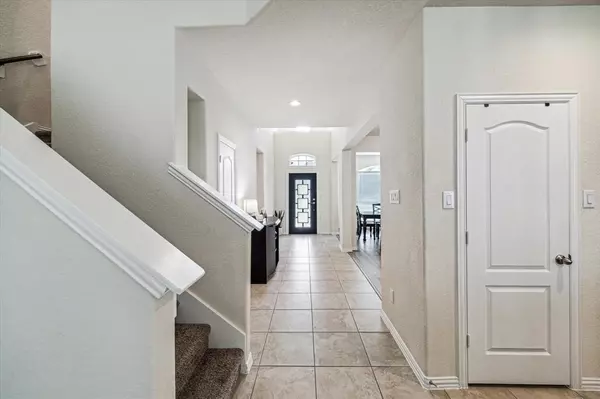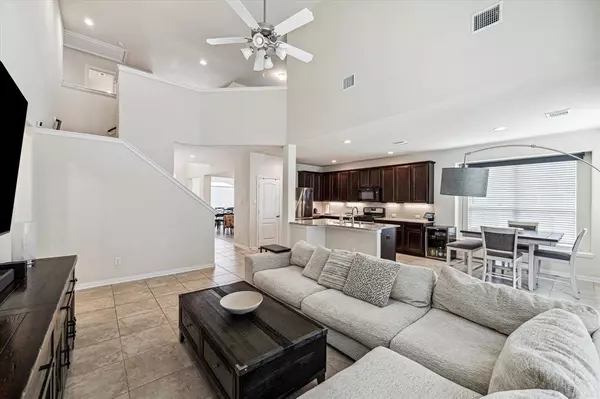$365,000
For more information regarding the value of a property, please contact us for a free consultation.
4 Beds
2.1 Baths
2,595 SqFt
SOLD DATE : 09/16/2024
Key Details
Property Type Single Family Home
Listing Status Sold
Purchase Type For Sale
Square Footage 2,595 sqft
Price per Sqft $138
Subdivision Lilliput Farms 02
MLS Listing ID 68433947
Sold Date 09/16/24
Style Traditional
Bedrooms 4
Full Baths 2
Half Baths 1
HOA Fees $31/ann
HOA Y/N 1
Year Built 2021
Annual Tax Amount $7,585
Tax Year 2023
Lot Size 10,351 Sqft
Acres 0.2376
Property Description
Enjoy the benefits of low taxes in this charming Lilliput Farms community home with convenient access to Houston! This beautiful brick 4 bedroom, 2.5 bath home features a 2 car garage. The main floor offers a spacious open concept design including the family room, kitchen, breakfast room, dining room, study, half bath, and primary bedroom. Upstairs boasts a game room, 3 bedrooms, and a full bath. The home features both tile, LVP and carpet flooring. The kitchen is a highlight with ample cabinets, granite countertops, under-cabinet lighting, & black/SS appliances. Outside, you'll find a patio, pergola and fenced backyard. This home is equipped with cost and energy efficiency features including a 16 Seer HVAC System, honeywell smart thermostat, pex hot & cold water lines, radiant barrier, and vinyl double pane low E windows. Other upgrades include a new iron front door and new back door. Located in the highly regarded New Caney ISD and offering convenient access to I-69 and 242.
Location
State TX
County Montgomery
Area Porter/New Caney East
Rooms
Bedroom Description En-Suite Bath,Primary Bed - 1st Floor,Walk-In Closet
Other Rooms Breakfast Room, Formal Dining, Formal Living, Utility Room in House
Master Bathroom Half Bath, Primary Bath: Double Sinks, Primary Bath: Separate Shower, Secondary Bath(s): Tub/Shower Combo
Kitchen Breakfast Bar, Island w/o Cooktop, Kitchen open to Family Room, Pantry
Interior
Interior Features Window Coverings
Heating Central Gas
Cooling Central Electric
Flooring Carpet, Tile, Vinyl
Exterior
Exterior Feature Back Yard Fenced, Patio/Deck
Parking Features Attached Garage
Garage Spaces 2.0
Roof Type Composition
Private Pool No
Building
Lot Description Subdivision Lot
Story 2
Foundation Slab
Lot Size Range 0 Up To 1/4 Acre
Sewer Public Sewer
Water Public Water
Structure Type Brick
New Construction No
Schools
Elementary Schools Tavola Elementary School (New Caney)
Middle Schools Keefer Crossing Middle School
High Schools New Caney High School
School District 39 - New Caney
Others
Senior Community No
Restrictions Deed Restrictions
Tax ID 6996-02-01100
Tax Rate 2.1151
Disclosures Sellers Disclosure
Special Listing Condition Sellers Disclosure
Read Less Info
Want to know what your home might be worth? Contact us for a FREE valuation!

Our team is ready to help you sell your home for the highest possible price ASAP

Bought with eXp Realty LLC

"My job is to find and attract mastery-based agents to the office, protect the culture, and make sure everyone is happy! "








