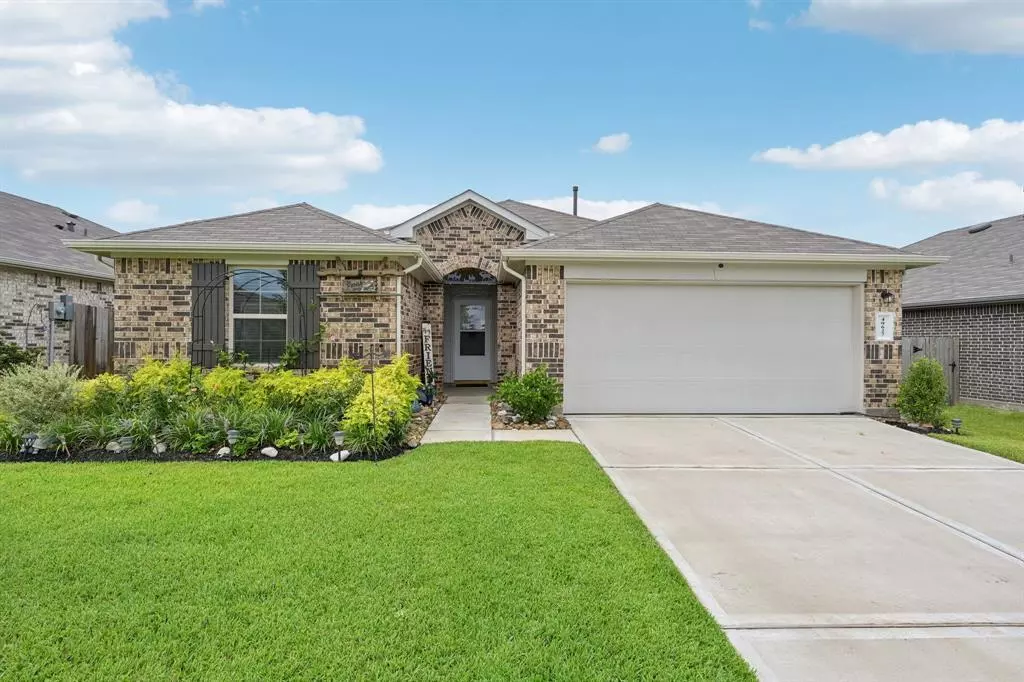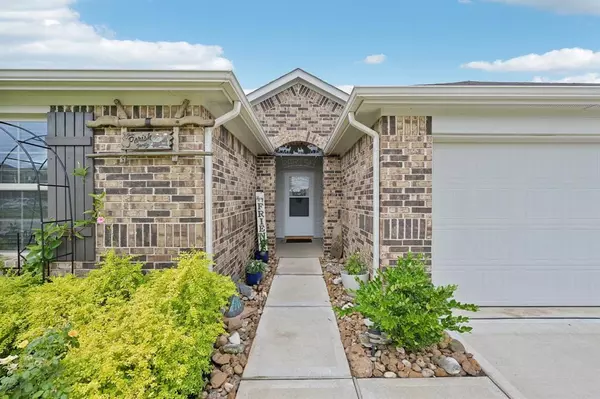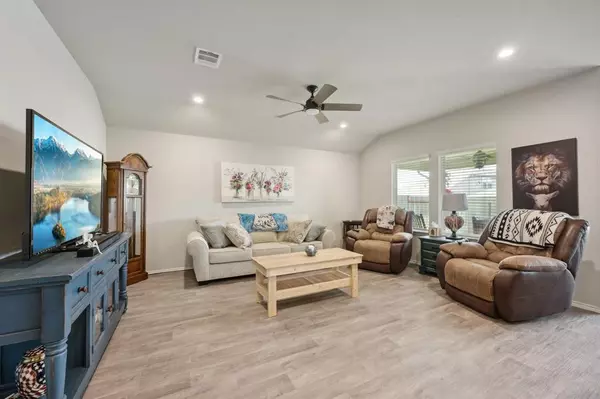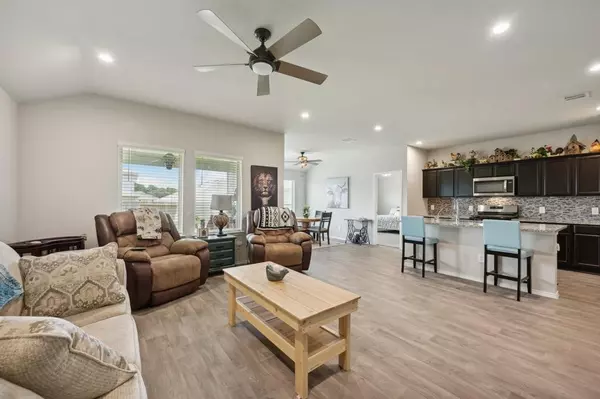$265,000
For more information regarding the value of a property, please contact us for a free consultation.
4 Beds
2 Baths
1,748 SqFt
SOLD DATE : 09/16/2024
Key Details
Property Type Single Family Home
Listing Status Sold
Purchase Type For Sale
Square Footage 1,748 sqft
Price per Sqft $151
Subdivision Mill Creek Estates 05
MLS Listing ID 32228320
Sold Date 09/16/24
Style Ranch
Bedrooms 4
Full Baths 2
HOA Fees $62/ann
HOA Y/N 1
Year Built 2023
Annual Tax Amount $529
Tax Year 2023
Lot Size 6,629 Sqft
Acres 0.1522
Property Description
Nestled in the picturesque community of Mill Creek, this home, built in 2023 & still under warranty, epitomizes modern suburban living. This DR Horton smart home is thoughtfully designed with families in mind, boasting 4 bedrooms, 2 baths, and an open-concept layout that fosters a sense of connection throughout the living space. Upgraded to include ceiling fans throughout. Sprinkler system keeps your front and back yard lush and green. The community offers a wealth of amenities designed to enhance your lifestyle including a pool, splashpad, pavilion and park. This almost new home is a testament to modern design and thoughtful planning. Whether you're enjoying the tranquility of your private retreat, taking advantage of the neighborhood's recreational facilities, or benefiting from the top-notch Magnolia ISD educational opportunities, this home provides the perfect setting for creating lasting memories and living life to the fullest. Welcome Home!
Location
State TX
County Montgomery
Area Magnolia/1488 West
Rooms
Bedroom Description All Bedrooms Down
Other Rooms 1 Living Area, Kitchen/Dining Combo, Utility Room in House
Master Bathroom Primary Bath: Double Sinks
Kitchen Instant Hot Water, Island w/o Cooktop, Kitchen open to Family Room, Pantry, Walk-in Pantry
Interior
Interior Features Alarm System - Owned, High Ceiling, Prewired for Alarm System, Refrigerator Included, Window Coverings
Heating Central Gas
Cooling Central Electric
Flooring Carpet, Vinyl Plank
Exterior
Exterior Feature Back Yard Fenced, Covered Patio/Deck, Patio/Deck, Sprinkler System
Parking Features Attached Garage
Garage Spaces 2.0
Roof Type Composition
Street Surface Asphalt
Private Pool No
Building
Lot Description Cleared, Subdivision Lot
Faces South
Story 1
Foundation Slab
Lot Size Range 0 Up To 1/4 Acre
Builder Name D.R.Horton
Water Water District
Structure Type Brick
New Construction No
Schools
Elementary Schools Audubon Elementary
Middle Schools Bear Branch Junior High School
High Schools Magnolia High School
School District 36 - Magnolia
Others
HOA Fee Include Recreational Facilities
Senior Community No
Restrictions Deed Restrictions,Restricted
Tax ID 7148-05-01700
Ownership Full Ownership
Energy Description Ceiling Fans,Digital Program Thermostat,Energy Star Appliances,Energy Star/CFL/LED Lights,High-Efficiency HVAC,HVAC>13 SEER,Solar Panel - Owned,Tankless/On-Demand H2O Heater
Acceptable Financing Cash Sale, Conventional, FHA, VA
Tax Rate 1.5787
Disclosures Mud, Sellers Disclosure
Green/Energy Cert Home Energy Rating/HERS
Listing Terms Cash Sale, Conventional, FHA, VA
Financing Cash Sale,Conventional,FHA,VA
Special Listing Condition Mud, Sellers Disclosure
Read Less Info
Want to know what your home might be worth? Contact us for a FREE valuation!

Our team is ready to help you sell your home for the highest possible price ASAP

Bought with Vicki Oldham Realty

"My job is to find and attract mastery-based agents to the office, protect the culture, and make sure everyone is happy! "








