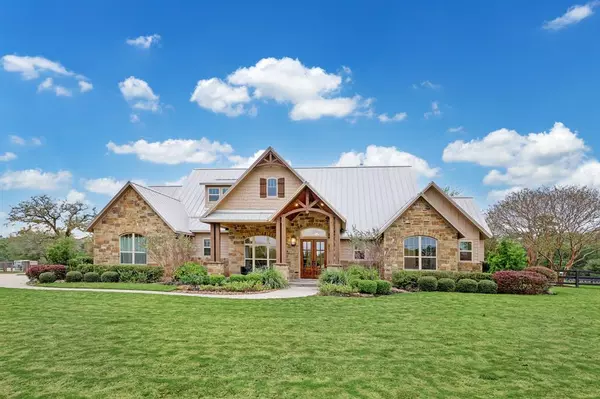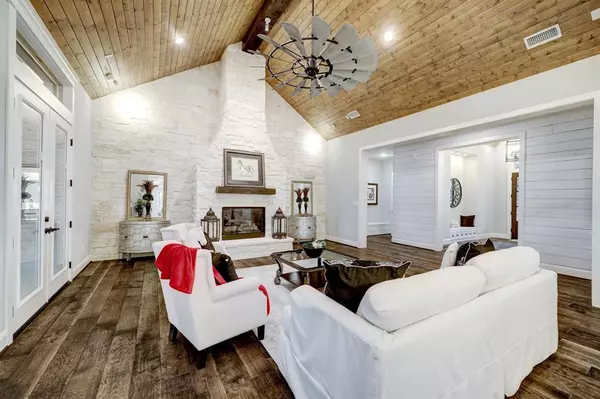$1,998,880
For more information regarding the value of a property, please contact us for a free consultation.
3 Beds
4.1 Baths
4,873 SqFt
SOLD DATE : 09/20/2024
Key Details
Property Type Single Family Home
Listing Status Sold
Purchase Type For Sale
Square Footage 4,873 sqft
Price per Sqft $400
Subdivision Praries Edge
MLS Listing ID 25699617
Sold Date 09/20/24
Style Ranch,Traditional
Bedrooms 3
Full Baths 4
Half Baths 1
HOA Fees $100/ann
HOA Y/N 1
Year Built 2016
Annual Tax Amount $23,004
Tax Year 2023
Lot Size 10.100 Acres
Acres 10.1
Property Description
You can have it all in this ENCHANTING 10 ACRE ESTATE! Enter through your gated driveway to your INCREDIBLE luxury ranch style oasis. Exquisite details thru-out, beautiful entry w/ soaring ceilings, custom stonework -floor to ceiling indoor/outdoor fireplaces, extensive covered patio, &summer kitchen. Striking shiplap walls, Hilco metal roof, oversized gamerm ,AMAZING utility, art room, safe room, never ending pantry, CHEF’s gourmet dream kitchen w/ VIKING 48” range,two islands, and the list goes on!Unwind in your luxurious primary suite w/spa-like soaking tub & rain shower. Gorgeous mature trees are perfectly designed for this property to accent the fenced area& service/barn driveway.This one of a kind barn features (5) 12x12 stalls w/rubber mats, fly spray system, cameras, air conditioned feed& tack room w/ full bath & murphy bed, rubber pavers in the barn & huge wash station. Vegetable garden, whole home generator. Second barn for hay storage & RV/trailer parking & (3) pony stalls.
Location
State TX
County Montgomery
Area Magnolia/1488 East
Rooms
Bedroom Description 2 Bedrooms Down,All Bedrooms Down,En-Suite Bath,Primary Bed - 1st Floor,Sitting Area,Split Plan,Walk-In Closet
Other Rooms Breakfast Room, Family Room, Gameroom Up, Garage Apartment, Home Office/Study, Utility Room in House
Master Bathroom Full Secondary Bathroom Down, Half Bath, Primary Bath: Double Sinks, Primary Bath: Separate Shower, Primary Bath: Soaking Tub
Den/Bedroom Plus 4
Kitchen Breakfast Bar, Island w/o Cooktop, Kitchen open to Family Room, Pantry, Pots/Pans Drawers, Under Cabinet Lighting, Walk-in Pantry
Interior
Interior Features Alarm System - Owned, Balcony, Dry Bar, Fire/Smoke Alarm, Formal Entry/Foyer, High Ceiling, Water Softener - Owned, Wet Bar, Window Coverings
Heating Central Gas, Zoned
Cooling Central Electric, Zoned
Flooring Engineered Wood, Slate, Tile
Fireplaces Number 2
Fireplaces Type Gaslog Fireplace
Exterior
Exterior Feature Back Yard Fenced, Balcony, Barn/Stable, Covered Patio/Deck, Cross Fenced, Detached Gar Apt /Quarters, Exterior Gas Connection, Fully Fenced, Mosquito Control System, Outdoor Fireplace, Outdoor Kitchen, Patio/Deck, Porch, Private Driveway, Satellite Dish, Side Yard, Sprinkler System, Storage Shed, Workshop
Parking Features Attached/Detached Garage, Oversized Garage
Garage Spaces 3.0
Garage Description Additional Parking, Auto Driveway Gate, Auto Garage Door Opener, Boat Parking, Driveway Gate, Golf Cart Garage, RV Parking, Workshop
Roof Type Metal
Street Surface Asphalt,Concrete
Accessibility Automatic Gate, Driveway Gate
Private Pool No
Building
Lot Description Corner, Cul-De-Sac, Greenbelt, Wooded
Story 1.5
Foundation Slab
Lot Size Range 10 Up to 15 Acres
Builder Name American Mustang
Sewer Septic Tank
Water Aerobic
Structure Type Brick,Cement Board,Stone
New Construction No
Schools
Elementary Schools Magnolia Parkway Elementary School
Middle Schools Bear Branch Junior High School
High Schools Magnolia High School
School District 36 - Magnolia
Others
Senior Community No
Restrictions Deed Restrictions,Horses Allowed
Tax ID 0600-00-01108
Ownership Full Ownership
Energy Description Attic Vents,Ceiling Fans,Digital Program Thermostat,Energy Star/CFL/LED Lights,Generator,High-Efficiency HVAC,HVAC>13 SEER,Insulated/Low-E windows,Insulation - Spray-Foam,Radiant Attic Barrier,Tankless/On-Demand H2O Heater
Acceptable Financing Cash Sale, Conventional
Tax Rate 1.7646
Disclosures Sellers Disclosure
Listing Terms Cash Sale, Conventional
Financing Cash Sale,Conventional
Special Listing Condition Sellers Disclosure
Read Less Info
Want to know what your home might be worth? Contact us for a FREE valuation!

Our team is ready to help you sell your home for the highest possible price ASAP

Bought with RE/MAX Southwest

"My job is to find and attract mastery-based agents to the office, protect the culture, and make sure everyone is happy! "








