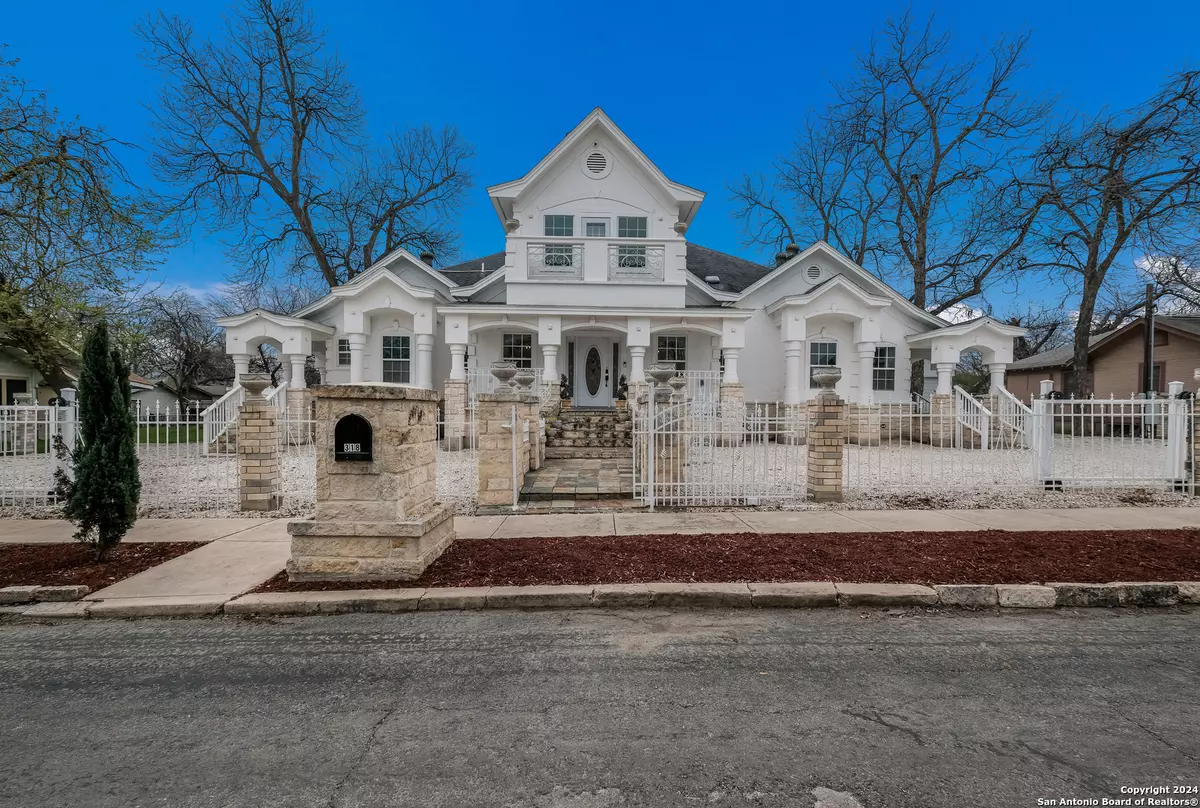$499,000
For more information regarding the value of a property, please contact us for a free consultation.
5 Beds
7 Baths
5,048 SqFt
SOLD DATE : 09/18/2024
Key Details
Property Type Single Family Home
Sub Type Single Residential
Listing Status Sold
Purchase Type For Sale
Square Footage 5,048 sqft
Price per Sqft $98
Subdivision Palm Heights
MLS Listing ID 1755338
Sold Date 09/18/24
Style Two Story
Bedrooms 5
Full Baths 4
Half Baths 3
Construction Status Pre-Owned
Year Built 2004
Annual Tax Amount $13,248
Tax Year 2022
Lot Size 0.359 Acres
Property Description
PRICED UNDER TAX VALUE, MOTIVATED SELLERS. This stunning Victorian style two-story home is nestled in the heart of vibrant San Antonio and boasts an impressive 5048 square feet of living space. A grand entry welcomes you into the home! It's divided into two units, which offers endless possibilities for multi-generational living, rental income, or even home-based business opportunities. Located in a desirable neighborhood, residents will enjoy the convenience of being close to local attractions, dining establishments, and entertainment. Whether you prefer exploring the vibrant downtown scene or immersing yourself in the rich cultural heritage of San Antonio, this location offers something for everyone.
Location
State TX
County Bexar
Area 2200
Rooms
Master Bathroom Main Level 7X8 Shower Only, Single Vanity
Master Bedroom Main Level 19X14 DownStairs, Walk-In Closet, Ceiling Fan, Full Bath
Bedroom 2 Main Level 24X14
Bedroom 3 2nd Level 9X16
Bedroom 4 2nd Level 14X15
Bedroom 5 Main Level 12X14
Living Room Main Level 27X31
Dining Room Main Level 14X21
Kitchen Main Level 17X18
Family Room Main Level 28X28
Interior
Heating Central
Cooling Three+ Central
Flooring Ceramic Tile
Heat Source Electric
Exterior
Parking Features None/Not Applicable
Pool None
Amenities Available None
Roof Type Composition
Private Pool N
Building
Water Water System
Construction Status Pre-Owned
Schools
Elementary Schools Graebner
Middle Schools Harris
High Schools Burbank
School District San Antonio I.S.D.
Others
Acceptable Financing Conventional, FHA, VA, Cash
Listing Terms Conventional, FHA, VA, Cash
Read Less Info
Want to know what your home might be worth? Contact us for a FREE valuation!

Our team is ready to help you sell your home for the highest possible price ASAP
"My job is to find and attract mastery-based agents to the office, protect the culture, and make sure everyone is happy! "








