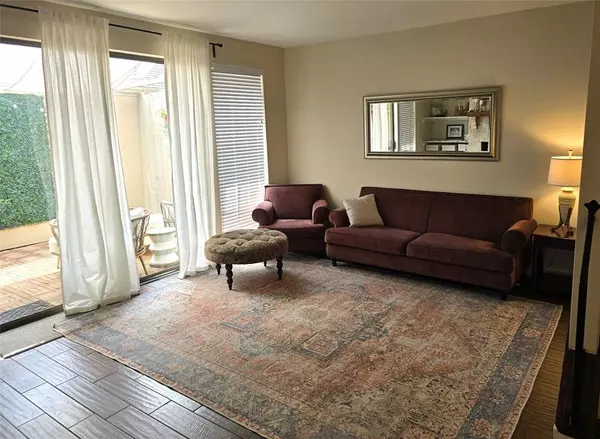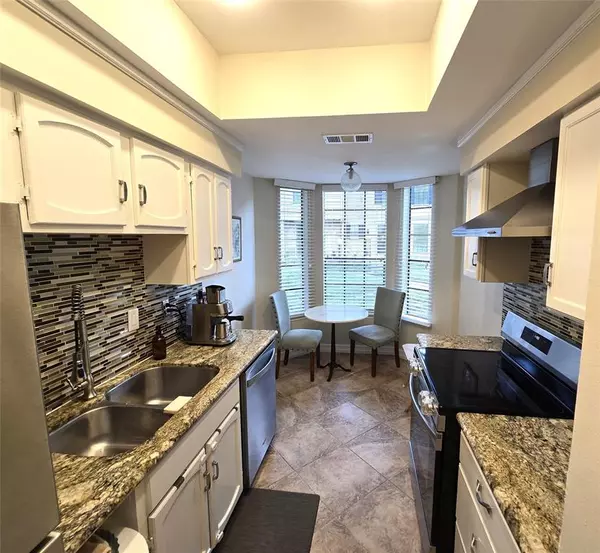$293,500
For more information regarding the value of a property, please contact us for a free consultation.
2 Beds
2.1 Baths
1,520 SqFt
SOLD DATE : 09/20/2024
Key Details
Property Type Condo
Sub Type Condominium
Listing Status Sold
Purchase Type For Sale
Square Footage 1,520 sqft
Price per Sqft $183
Subdivision Memorial Oaks T/H Condo
MLS Listing ID 8430992
Sold Date 09/20/24
Style Traditional
Bedrooms 2
Full Baths 2
Half Baths 1
HOA Fees $446/mo
Year Built 1979
Annual Tax Amount $5,825
Tax Year 2023
Lot Size 3.231 Acres
Property Description
Location, location, location! Come see this beautiful 2 story TH/Condo nestled in a quaint enclave in wonderful Memorial near I-10/610 Loop. Fresh paint throughout, cabinets painted, and wood tile floors downstairs. New stove, washer & dryer. Private patio with decking between the town home and 2 car garage with garage door opener. Recent sheetrock and paint in garage. Iron spindles on stair case with stone accents; granite counters in kitchen with decorative back splash in both full bathrooms and half bath downstairs; Decorative stone surround fireplace with wooden mantel; granite counter on wet bar; stainless appliances in kitchen, no carpet! Wood laminate flooring upstairs, upstairs bathrooms have tile floors. Memorial park is mins away and awesome Spring Branch schools, Memorial High School, Spring Branch Middle School and Hunters Creek Elementary.
Location
State TX
County Harris
Area Memorial Close In
Rooms
Bedroom Description All Bedrooms Up
Other Rooms 1 Living Area, Formal Dining, Formal Living, Kitchen/Dining Combo, Living Area - 1st Floor
Master Bathroom Primary Bath: Shower Only, Primary Bath: Tub/Shower Combo
Kitchen Pantry
Interior
Interior Features Fire/Smoke Alarm, Refrigerator Included, Window Coverings
Heating Central Electric
Cooling Central Electric
Flooring Laminate, Tile
Fireplaces Number 1
Fireplaces Type Wood Burning Fireplace
Appliance Dryer Included, Electric Dryer Connection, Refrigerator, Washer Included
Dryer Utilities 1
Laundry Utility Rm in House
Exterior
Exterior Feature Fenced, Front Green Space, Patio/Deck
Parking Features Detached Garage
Roof Type Composition
Street Surface Curbs
Private Pool No
Building
Story 2
Unit Location Courtyard
Entry Level Levels 1 and 2
Foundation Slab
Sewer Public Sewer
Water Public Water
Structure Type Brick,Wood
New Construction No
Schools
Elementary Schools Hunters Creek Elementary School
Middle Schools Spring Branch Middle School (Spring Branch)
High Schools Memorial High School (Spring Branch)
School District 49 - Spring Branch
Others
HOA Fee Include Exterior Building,Grounds,Water and Sewer
Senior Community No
Tax ID 114-291-002-0004
Ownership Full Ownership
Energy Description Ceiling Fans
Acceptable Financing Cash Sale, Conventional, Investor
Tax Rate 2.1332
Disclosures Sellers Disclosure
Listing Terms Cash Sale, Conventional, Investor
Financing Cash Sale,Conventional,Investor
Special Listing Condition Sellers Disclosure
Read Less Info
Want to know what your home might be worth? Contact us for a FREE valuation!

Our team is ready to help you sell your home for the highest possible price ASAP

Bought with RE/MAX Signature

"My job is to find and attract mastery-based agents to the office, protect the culture, and make sure everyone is happy! "








