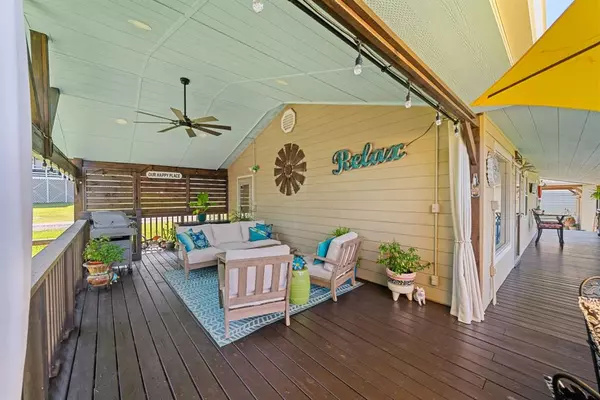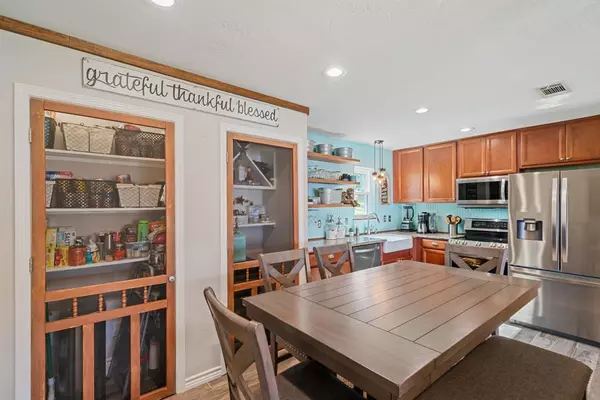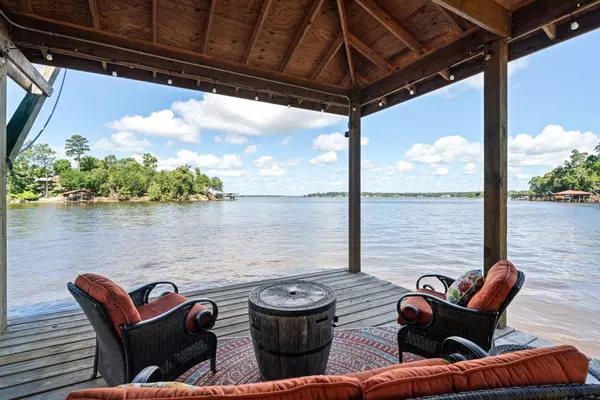$395,000
For more information regarding the value of a property, please contact us for a free consultation.
3 Beds
2 Baths
864 SqFt
SOLD DATE : 10/04/2024
Key Details
Property Type Single Family Home
Listing Status Sold
Purchase Type For Sale
Square Footage 864 sqft
Price per Sqft $434
Subdivision Harbor Point
MLS Listing ID 58844365
Sold Date 10/04/24
Style Traditional
Bedrooms 3
Full Baths 2
HOA Fees $60/ann
HOA Y/N 1
Year Built 2010
Annual Tax Amount $2,889
Tax Year 2023
Lot Size 0.381 Acres
Acres 0.3814
Property Description
WATERFRONT DREAM HOME! Enjoy stunning Lake Livingston views & breathtaking sunsets from this fully updated 3-bedroom, 2-bath gem. The elevated wraparound deck with raised ceilings & recessed lighting is perfect for relaxing & entertaining. The kitchen features stainless appliances, a double oven, & granite countertops. Modern comforts include tile flooring, recent carpet in the bedrooms, fresh paint, oversized showers, & a tankless water heater. A picture window in the family room beautifully frames the lake views. Unwind in the hot tub with panoramic sunset views. The property includes a recent garage/carport with storage, a boat house, MosquitoNix system, bulkhead, & water softener. Roof 2020, HVAC 2021, Septic 2023. The beautifully maintained lawn & landscaping add to the charm. Located in a family-friendly community with a pool, clubhouse, boat launch, dock, fishing pier, parks, mini-golf, & a 24-hour manned gate. Don't miss this home with unbeatable sunsets & a prime location!
Location
State TX
County Trinity
Area Lake Livingston Area
Rooms
Bedroom Description All Bedrooms Down
Other Rooms Family Room, Kitchen/Dining Combo, Utility Room in House
Master Bathroom Full Secondary Bathroom Down, Primary Bath: Shower Only, Secondary Bath(s): Shower Only
Kitchen Instant Hot Water, Kitchen open to Family Room, Pantry
Interior
Interior Features Dryer Included, Fire/Smoke Alarm, Washer Included
Heating Central Electric
Cooling Central Electric
Flooring Carpet, Tile
Exterior
Exterior Feature Back Yard, Controlled Subdivision Access, Covered Patio/Deck, Mosquito Control System, Patio/Deck, Spa/Hot Tub, Sprinkler System, Storage Shed
Carport Spaces 2
Garage Description Additional Parking, Double-Wide Driveway, Golf Cart Garage
Waterfront Description Boat House,Boat Lift,Lakefront,Wood Bulkhead
Roof Type Composition
Street Surface Concrete
Accessibility Manned Gate
Private Pool No
Building
Lot Description Subdivision Lot, Waterfront
Faces West
Story 1
Foundation Pier & Beam
Lot Size Range 0 Up To 1/4 Acre
Sewer Septic Tank
Water Public Water
Structure Type Cement Board,Wood
New Construction No
Schools
Elementary Schools Groveton Elementary School
Middle Schools Groveton J H-H S
High Schools Groveton J H-H S
School District 59 - Groveton
Others
HOA Fee Include Clubhouse,Grounds,Limited Access Gates,Recreational Facilities
Senior Community No
Restrictions Deed Restrictions
Tax ID 38162
Energy Description Ceiling Fans,Digital Program Thermostat,High-Efficiency HVAC,Tankless/On-Demand H2O Heater
Acceptable Financing Cash Sale, Conventional, FHA, VA
Tax Rate 1.3355
Disclosures Other Disclosures, Sellers Disclosure
Listing Terms Cash Sale, Conventional, FHA, VA
Financing Cash Sale,Conventional,FHA,VA
Special Listing Condition Other Disclosures, Sellers Disclosure
Read Less Info
Want to know what your home might be worth? Contact us for a FREE valuation!

Our team is ready to help you sell your home for the highest possible price ASAP

Bought with Fathom Realty
"My job is to find and attract mastery-based agents to the office, protect the culture, and make sure everyone is happy! "








