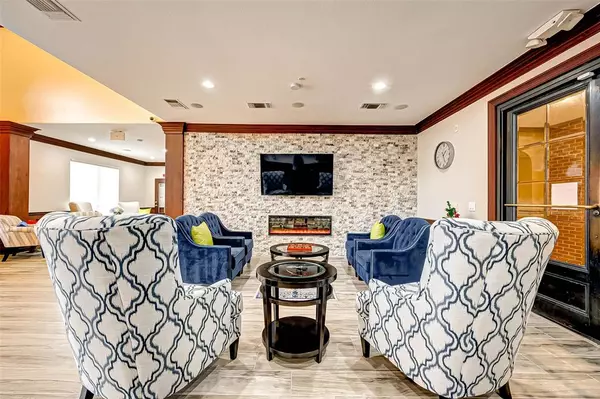$268,000
For more information regarding the value of a property, please contact us for a free consultation.
1 Bed
1 Bath
835 SqFt
SOLD DATE : 10/08/2024
Key Details
Property Type Condo
Listing Status Sold
Purchase Type For Sale
Square Footage 835 sqft
Price per Sqft $299
Subdivision City Plaza At Town Square
MLS Listing ID 4083338
Sold Date 10/08/24
Bedrooms 1
Full Baths 1
HOA Fees $497/mo
Year Built 2004
Annual Tax Amount $4,388
Tax Year 2023
Property Description
Beautiful gated one bedroom on Ground floor with resort style pool view and close to Parking garage of The City Plaza at Town Square in Sugar Land, A unique care free easy secure boutique living, move in ready. You are only Minutes away from Sugar Land City Hall, The Marriott Hotel, shopping and plenty of world class restaurants and boutiques just few steps away. Unit with hardwood floor/carpet, granite counter with stainless steel appliances, Dishwasher (2022), Updated Shower in (2022), refrigerator, Washer/dryer included (2022). Enjoy the easy relax resort living with heated Hot tub, gas grills, onsite movie theater and a club room for entertaining your guests. Easy to show.
Location
State TX
County Fort Bend
Area Sugar Land South
Building/Complex Name CITY PLAZA AT TOWN SQUARE
Rooms
Bedroom Description Primary Bed - 1st Floor
Other Rooms 1 Living Area, Utility Room in House
Master Bathroom Primary Bath: Jetted Tub, Primary Bath: Shower Only, Primary Bath: Soaking Tub, Primary Bath: Tub/Shower Combo
Den/Bedroom Plus 1
Kitchen Kitchen open to Family Room
Interior
Interior Features Elevator, Fire/Smoke Alarm, Interior Storage Closet, Refrigerator Included, Window Coverings
Heating Central Electric
Cooling Central Electric
Flooring Carpet, Engineered Wood, Tile
Appliance Dryer Included, Refrigerator, Stacked, Washer Included
Dryer Utilities 1
Exterior
Exterior Feature Exercise Room, Party Room, Satellite Dish, Service Elevator, Spa, Trash Pick Up
Street Surface Curbs
Total Parking Spaces 1
Private Pool No
Building
New Construction No
Schools
Elementary Schools Colony Meadows Elementary School
Middle Schools Fort Settlement Middle School
High Schools Clements High School
School District 19 - Fort Bend
Others
Pets Allowed With Restrictions
HOA Fee Include Building & Grounds,Insurance Common Area,Limited Access,Trash Removal,Water and Sewer
Senior Community No
Tax ID 2305-01-000-0134-907
Ownership Full Ownership
Energy Description Ceiling Fans,Digital Program Thermostat,Energy Star Appliances,Energy Star/CFL/LED Lights,HVAC>13 SEER,Insulated/Low-E windows,Storm Windows
Acceptable Financing Cash Sale, Conventional
Tax Rate 1.9031
Disclosures Corporate Listing, No Disclosures
Listing Terms Cash Sale, Conventional
Financing Cash Sale,Conventional
Special Listing Condition Corporate Listing, No Disclosures
Pets Allowed With Restrictions
Read Less Info
Want to know what your home might be worth? Contact us for a FREE valuation!

Our team is ready to help you sell your home for the highest possible price ASAP

Bought with RE/MAX Southwest
"My job is to find and attract mastery-based agents to the office, protect the culture, and make sure everyone is happy! "








