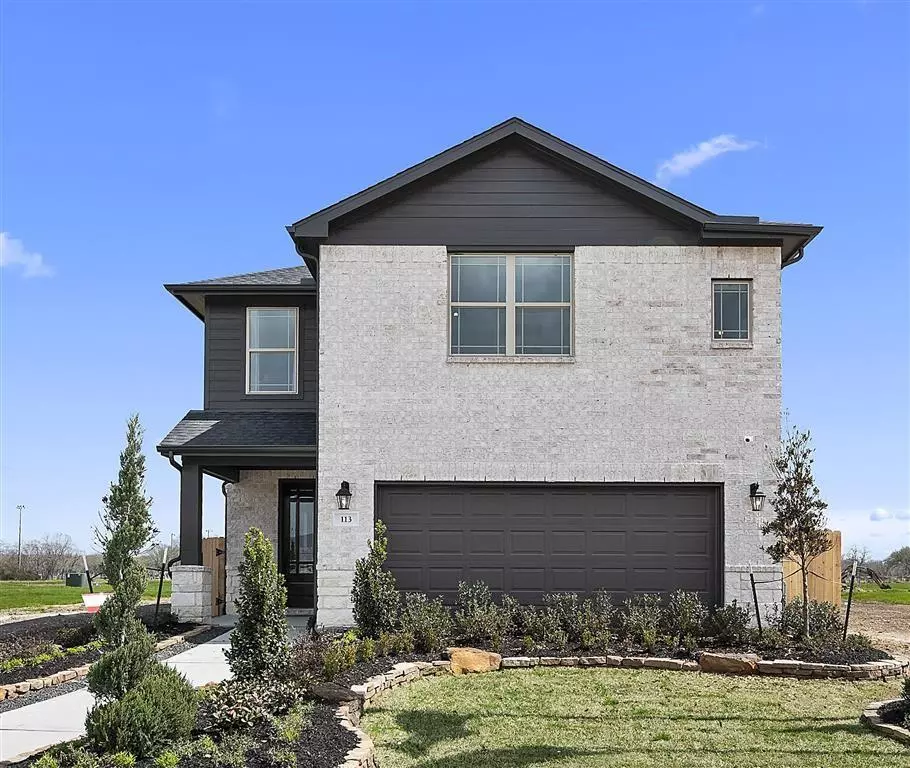$379,990
For more information regarding the value of a property, please contact us for a free consultation.
4 Beds
2.1 Baths
2,738 SqFt
SOLD DATE : 09/30/2024
Key Details
Property Type Single Family Home
Listing Status Sold
Purchase Type For Sale
Square Footage 2,738 sqft
Price per Sqft $135
Subdivision Sunterra
MLS Listing ID 61846929
Sold Date 09/30/24
Style Traditional
Bedrooms 4
Full Baths 2
Half Baths 1
HOA Fees $75/ann
HOA Y/N 1
Year Built 2024
Lot Size 7,166 Sqft
Property Description
MLS# 61846929 - Built by HistoryMaker Homes - Ready Now! ~ As you step inside, you'll be captivated by the spacious open concept design that seamlessly connects the living, dining, and kitchen areas. This layout is ideal for those who love to entertain or simply enjoy a sense of openness in their living spaces. The natural light floods in, creating an inviting and cheerful ambiance throughout. This home also offers an extra flex room on the main level, which can easily be transformed into a home office or whatever your heart desires. Moving upstairs, you'll find all the bedrooms thoughtfully situated for family convenience. The generous primary bedroom is a true retreat, featuring a spacious layout, a double vanity in the ensuite bathroom, a separate tub and shower, and a massive walk-in closet. With its open concept, functional flex room, and well-appointed bedrooms, it's designed to accommodate modern living with style and grace!!!!!
Location
State TX
County Harris
Area Katy - Old Towne
Rooms
Bedroom Description En-Suite Bath,Walk-In Closet
Other Rooms Breakfast Room, Family Room, Home Office/Study, Utility Room in House
Master Bathroom Primary Bath: Double Sinks, Primary Bath: Separate Shower, Vanity Area
Kitchen Island w/ Cooktop, Kitchen open to Family Room, Pantry, Walk-in Pantry
Interior
Interior Features High Ceiling
Heating Central Gas
Cooling Central Electric
Flooring Carpet, Tile, Vinyl Plank
Exterior
Parking Features Attached Garage
Garage Spaces 2.0
Roof Type Composition
Private Pool No
Building
Lot Description Cul-De-Sac, Greenbelt, Subdivision Lot
Story 2
Foundation Slab
Lot Size Range 0 Up To 1/4 Acre
Builder Name HistoryMaker Homes
Water Water District
Structure Type Brick,Cement Board,Stone
New Construction Yes
Schools
Elementary Schools Faldyn Elementary School
Middle Schools Haskett Junior High School
High Schools Paetow High School
School District 30 - Katy
Others
Senior Community No
Restrictions Deed Restrictions
Tax ID NA
Energy Description Digital Program Thermostat,Energy Star Appliances,Energy Star/CFL/LED Lights,High-Efficiency HVAC,Insulated/Low-E windows,Tankless/On-Demand H2O Heater
Acceptable Financing Cash Sale, Conventional, FHA, Investor, VA
Tax Rate 3.24
Disclosures Mud
Listing Terms Cash Sale, Conventional, FHA, Investor, VA
Financing Cash Sale,Conventional,FHA,Investor,VA
Special Listing Condition Mud
Read Less Info
Want to know what your home might be worth? Contact us for a FREE valuation!

Our team is ready to help you sell your home for the highest possible price ASAP

Bought with Non-MLS

"My job is to find and attract mastery-based agents to the office, protect the culture, and make sure everyone is happy! "








