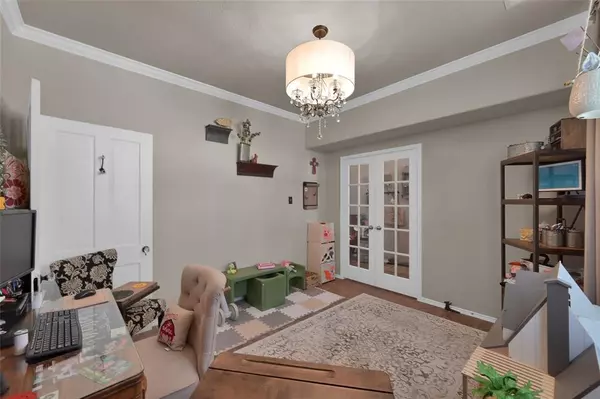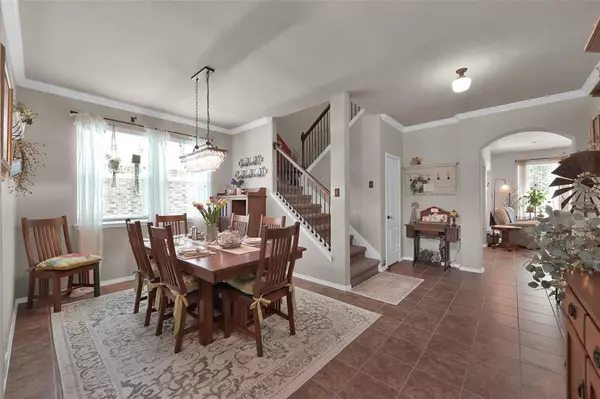$340,000
For more information regarding the value of a property, please contact us for a free consultation.
4 Beds
2.1 Baths
2,627 SqFt
SOLD DATE : 10/15/2024
Key Details
Property Type Single Family Home
Listing Status Sold
Purchase Type For Sale
Square Footage 2,627 sqft
Price per Sqft $124
Subdivision Woodhaven Forest 03
MLS Listing ID 15000674
Sold Date 10/15/24
Style Traditional
Bedrooms 4
Full Baths 2
Half Baths 1
HOA Fees $30/ann
HOA Y/N 1
Year Built 2018
Annual Tax Amount $5,940
Tax Year 2023
Lot Size 5,837 Sqft
Acres 0.134
Property Description
IMMACULATE 2 STORY HOME W/TONS OF UPGRADES.LOCATED ON A QUIET CUL DE SAC BACKING UP TO WOODED AREA. GREAT LOCATION. EASY ACCESS TO I45/THE WOODLANDS/HOUSTON AREA.NEVER FLOODED!SOME ADDITIONS/ UPGRADES.GARAGE STORAGE CABINET, GARAGE OVERHEAD STORAGE RACKS, GARAGE INSULATED/NEW GROUND FAULT OUTLET INSTALLED AT FREEZER LOCATION.GUTTER CHANGED FROM 5" TO 6" OVER FRONT PORCH. NEW REAR STORM DOOR. FULL BACK PATIO AND SIDEWALKS TO DRIVEWAY ADDED, 2 DOWNSPOUTS RE-DONE TO DRAIN WATER AWAY FROM HOME. MEDIA FILTRATION CABINET/ I-WAVEr IN ATTIC. HALF BATH SINK CONVERTED TO CABINET W/ GRANITE COUTER TOP AND CABINET OVER TOILET. NEWER KITCHEN FAUCET. WHOLE HOUSE WATER SOFTNER AND FILTRATION SYSTEM, YOU WON'T FIND ANY WATER SPOTS!NEW FIBERGLASS DECORATIVE DOOR. CUSTOM LIGHT FIXTURES THROUGHOUT. PRIMARY BATH SLIDING BARN DOORS ADDED/ REBUILT SHELVES IN PRIMARY CLOSET/ADDED STORAGE CABINET OVER TOILET.LIGHTING INSTALLED UNDER STAIRS.NEW ROOF INSTALLED 2024.RING DOORBELL/ VIDEO CAMERAS OUTSIDE.
Location
State TX
County Montgomery
Area Conroe Southwest
Rooms
Bedroom Description All Bedrooms Up,En-Suite Bath,Walk-In Closet
Other Rooms 1 Living Area, Breakfast Room, Formal Dining, Gameroom Up, Home Office/Study, Utility Room in House
Master Bathroom Half Bath, Primary Bath: Double Sinks, Primary Bath: Separate Shower, Secondary Bath(s): Tub/Shower Combo, Vanity Area
Kitchen Kitchen open to Family Room, Pantry
Interior
Interior Features Alarm System - Owned, Crown Molding, Fire/Smoke Alarm, High Ceiling, Water Softener - Owned, Window Coverings
Heating Central Gas
Cooling Central Electric
Flooring Carpet, Tile
Exterior
Exterior Feature Back Yard, Back Yard Fenced, Fully Fenced, Patio/Deck, Porch, Side Yard, Sprinkler System
Parking Features Attached Garage
Garage Spaces 2.0
Roof Type Composition
Street Surface Concrete,Curbs,Gutters
Private Pool No
Building
Lot Description Cul-De-Sac, Subdivision Lot
Story 2
Foundation Slab
Lot Size Range 0 Up To 1/4 Acre
Sewer Public Sewer
Water Public Water
Structure Type Brick,Cement Board
New Construction No
Schools
Elementary Schools Rice Elementary School (Conroe)
Middle Schools Peet Junior High School
High Schools Conroe High School
School District 11 - Conroe
Others
Senior Community No
Restrictions Deed Restrictions
Tax ID 9661-03-05400
Energy Description Attic Vents,Ceiling Fans,Digital Program Thermostat,Energy Star Appliances,High-Efficiency HVAC,Insulated/Low-E windows,Insulation - Batt,Insulation - Blown Fiberglass
Acceptable Financing Cash Sale, Conventional, FHA, Investor
Tax Rate 1.9163
Disclosures Exclusions, Mud, Sellers Disclosure
Listing Terms Cash Sale, Conventional, FHA, Investor
Financing Cash Sale,Conventional,FHA,Investor
Special Listing Condition Exclusions, Mud, Sellers Disclosure
Read Less Info
Want to know what your home might be worth? Contact us for a FREE valuation!

Our team is ready to help you sell your home for the highest possible price ASAP

Bought with Vision Realty

"My job is to find and attract mastery-based agents to the office, protect the culture, and make sure everyone is happy! "








