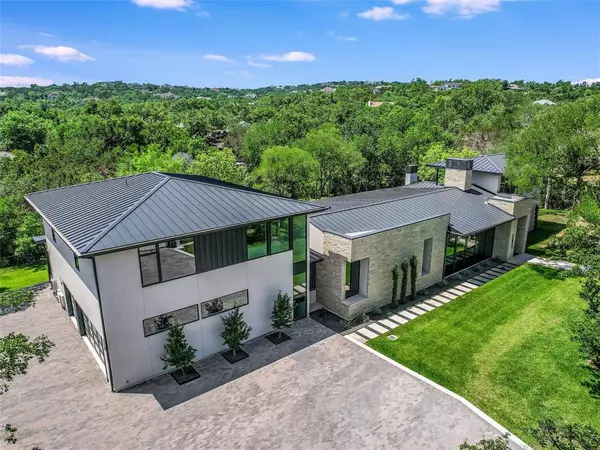$6,500,000
For more information regarding the value of a property, please contact us for a free consultation.
5 Beds
5.2 Baths
7,040 SqFt
SOLD DATE : 08/09/2024
Key Details
Property Type Single Family Home
Listing Status Sold
Purchase Type For Sale
Square Footage 7,040 sqft
Price per Sqft $823
Subdivision Rob Roy Ph 02
MLS Listing ID 82291145
Sold Date 08/09/24
Style Contemporary/Modern
Bedrooms 5
Full Baths 5
Half Baths 2
HOA Y/N 1
Year Built 2024
Annual Tax Amount $22,280
Tax Year 2023
Lot Size 1.200 Acres
Acres 1.2
Property Description
Exquisite New Construction: A Sanctuary of Modern Luxury in Rob Roy's Guard-Gated Community- Nestled within the prestigious, guard-gated community of Rob Roy in the heart of West Austin's Westlake area, this newly completed custom home redefines the essence of modern luxury living.
Designed for those who seek the ultimate in luxury and privacy, this stunning residence boasts an expansive open living concept that seamlessly integrates with generous outdoor living areas. The neutral palette enhances the home's serene atmosphere, while oversized windows flood the interior with natural light, offering sweeping views of the lush, tree-filled surroundings.
The home's grandeur is matched by its functional elegance, featuring an oversized 3-car garage and state-of-the-art amenities. The beautifully landscaped grounds are a testament to outdoor living at its finest, featuring a large pool, hot tub, and extensive front and back yard areas, all set on a secluded 1.2 acre lot. Eanes ISD.
Location
State TX
County Travis
Rooms
Bedroom Description 2 Bedrooms Down,En-Suite Bath,Primary Bed - 1st Floor,Sitting Area,Split Plan,Walk-In Closet
Other Rooms Family Room, Formal Dining, Formal Living, Gameroom Up, Guest Suite, Home Office/Study, Living Area - 1st Floor, Living Area - 2nd Floor, Living/Dining Combo
Master Bathroom Bidet, Full Secondary Bathroom Down, Half Bath, Primary Bath: Double Sinks, Primary Bath: Separate Shower, Primary Bath: Soaking Tub, Secondary Bath(s): Double Sinks, Secondary Bath(s): Shower Only, Secondary Bath(s): Tub/Shower Combo
Kitchen Breakfast Bar, Butler Pantry, Island w/o Cooktop, Kitchen open to Family Room, Pantry, Pots/Pans Drawers, Second Sink, Soft Closing Cabinets, Soft Closing Drawers, Under Cabinet Lighting, Walk-in Pantry
Interior
Interior Features 2 Staircases, Alarm System - Owned, Balcony, Dry Bar, Fire/Smoke Alarm, Formal Entry/Foyer, High Ceiling, Refrigerator Included, Wired for Sound
Heating Central Electric
Cooling Central Electric
Flooring Tile, Wood
Fireplaces Number 3
Fireplaces Type Gaslog Fireplace
Exterior
Exterior Feature Back Yard, Back Yard Fenced, Balcony, Controlled Subdivision Access, Covered Patio/Deck, Fully Fenced, Outdoor Fireplace, Outdoor Kitchen, Patio/Deck, Porch, Private Driveway, Side Yard, Sprinkler System
Parking Features Attached Garage, Oversized Garage
Garage Spaces 3.0
Garage Description Auto Driveway Gate, Auto Garage Door Opener, Double-Wide Driveway, Driveway Gate
Pool Heated, In Ground
Roof Type Metal
Street Surface Concrete
Accessibility Automatic Gate, Driveway Gate
Private Pool Yes
Building
Lot Description Subdivision Lot, Wooded
Story 2
Foundation Slab
Lot Size Range 1 Up to 2 Acres
Builder Name Windsor Custom Homes
Sewer Septic Tank
Water Water District
Structure Type Aluminum,Stone,Stucco,Wood
New Construction Yes
Schools
Elementary Schools Bridge Point Elementary School
Middle Schools Hill Country Middle School
High Schools Westlake High School
School District 113 - Eanes
Others
Senior Community No
Restrictions Build Line Restricted,Deed Restrictions,Zoning
Tax ID 123678
Energy Description Ceiling Fans,Energy Star Appliances
Tax Rate 1.4303
Disclosures Mud
Special Listing Condition Mud
Read Less Info
Want to know what your home might be worth? Contact us for a FREE valuation!

Our team is ready to help you sell your home for the highest possible price ASAP

Bought with Houston Association of REALTORS

"My job is to find and attract mastery-based agents to the office, protect the culture, and make sure everyone is happy! "








