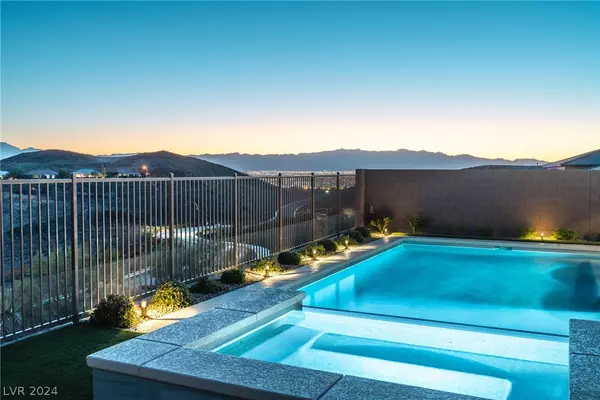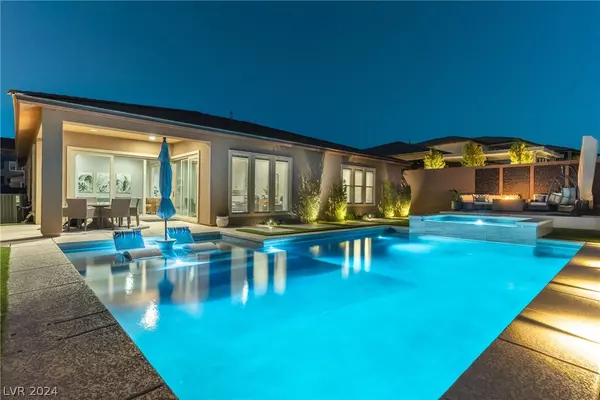$1,605,000
$1,749,999
8.3%For more information regarding the value of a property, please contact us for a free consultation.
4 Beds
4 Baths
2,852 SqFt
SOLD DATE : 10/17/2024
Key Details
Sold Price $1,605,000
Property Type Single Family Home
Sub Type Single Family Residence
Listing Status Sold
Purchase Type For Sale
Square Footage 2,852 sqft
Price per Sqft $562
Subdivision The Canyons At Macdonald Ranch Parcel F/L Phase 1
MLS Listing ID 2603394
Sold Date 10/17/24
Style One Story
Bedrooms 4
Full Baths 3
Half Baths 1
Construction Status Excellent,Resale
HOA Fees $90/mo
HOA Y/N Yes
Year Built 2019
Annual Tax Amount $8,429
Lot Size 8,276 Sqft
Acres 0.19
Property Sub-Type Single Family Residence
Property Description
One of the most sought-after single story homes in the highly popular Blackrock community. With its elevated position, you'll enjoy sweeping, unobstructed views of both the cityscape and the surrounding mountains, making this a truly rare find. This stunning home features a 3-car garage, a next-gen suite, Den, and an expansive open corner slider that seamlessly blends indoor and outdoor living. Culinary Kitchen w/ Quartz counters, stainless appliances, cast-iron farm sink, built-in refrigerator, and a custom pantry. The primary bedroom offers breathtaking views and a serene bathroom equipped with a freestanding tub and spa shower. Enchanting backyard with modern pool/spa and a raised deck perfect for enjoying sunsets and the twinkling city lights. Every detail in this home has been meticulously upgraded, including 8' doors, baseboards, hardware, and epoxy floors in the garage. Direct access to Sloan Canyon's scenic hiking trails and just minutes away from "The District".
Location
State NV
County Clark
Zoning Single Family
Direction 215 to Green Valley Parkway, head south, curves into Sunridge Heights. Left on Canyon Heights Dr, Left into gate. Left onto Alto Vista, home on left.
Interior
Interior Features Bedroom on Main Level, Ceiling Fan(s), Primary Downstairs, Window Treatments, Programmable Thermostat
Heating Central, Gas, High Efficiency, Zoned
Cooling Central Air, Electric, ENERGY STAR Qualified Equipment, High Efficiency
Flooring Carpet, Luxury Vinyl, Luxury VinylPlank
Fireplaces Number 1
Fireplaces Type Family Room, Heatilator
Furnishings Unfurnished
Fireplace Yes
Window Features Blinds,Double Pane Windows,Low-Emissivity Windows,Window Treatments
Appliance Built-In Gas Oven, Double Oven, Dryer, Dishwasher, ENERGY STAR Qualified Appliances, Disposal, Microwave, Refrigerator, Tankless Water Heater, Washer
Laundry Cabinets, Electric Dryer Hookup, Gas Dryer Hookup, Main Level, Laundry Room, Sink
Exterior
Exterior Feature Barbecue, Courtyard, Patio, Private Yard, Sprinkler/Irrigation
Parking Features Attached, Epoxy Flooring, Garage, Garage Door Opener, Inside Entrance
Garage Spaces 3.0
Fence Block, Back Yard, Wrought Iron
Pool Heated, In Ground, Private
Utilities Available High Speed Internet Available, Underground Utilities
Amenities Available Gated
View Y/N Yes
Water Access Desc Public
View City, Mountain(s)
Roof Type Tile
Porch Covered, Patio
Garage Yes
Private Pool Yes
Building
Lot Description Desert Landscaping, Landscaped, < 1/4 Acre
Faces South
Story 1
Sewer Public Sewer
Water Public
Construction Status Excellent,Resale
Schools
Elementary Schools Vanderburg, John C., Twitchell, Neil C.
Middle Schools Miller Bob
High Schools Coronado High
Others
HOA Name Seabreeze
HOA Fee Include Association Management
Senior Community No
Tax ID 178-32-212-044
Security Features Prewired,Fire Sprinkler System,Gated Community
Acceptable Financing Cash, Conventional, VA Loan
Listing Terms Cash, Conventional, VA Loan
Financing Cash
Read Less Info
Want to know what your home might be worth? Contact us for a FREE valuation!

Our team is ready to help you sell your home for the highest possible price ASAP

Copyright 2025 of the Las Vegas REALTORS®. All rights reserved.
Bought with Mathew Brady South Bay Realty
"My job is to find and attract mastery-based agents to the office, protect the culture, and make sure everyone is happy! "








