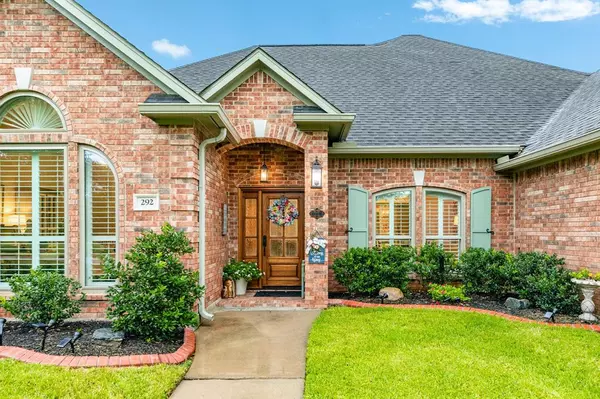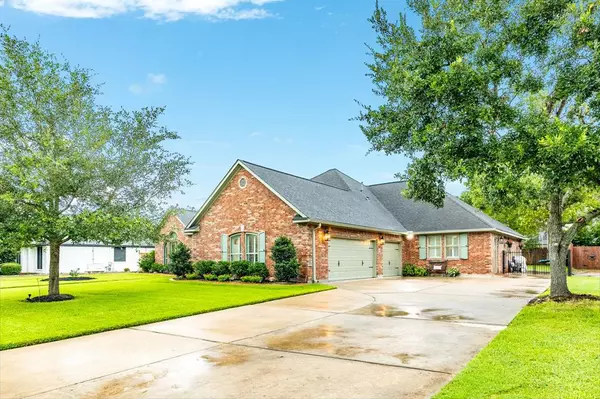$590,000
For more information regarding the value of a property, please contact us for a free consultation.
4 Beds
3.1 Baths
3,301 SqFt
SOLD DATE : 10/15/2024
Key Details
Property Type Single Family Home
Listing Status Sold
Purchase Type For Sale
Square Footage 3,301 sqft
Price per Sqft $175
Subdivision Timbercreek Sec 1-2 Rep La
MLS Listing ID 29144471
Sold Date 10/15/24
Style Traditional
Bedrooms 4
Full Baths 3
Half Baths 1
Year Built 1999
Annual Tax Amount $9,302
Tax Year 2023
Lot Size 0.365 Acres
Acres 0.365
Property Description
This immaculate residence has been beautifully updated from top to bottom in one of the most sought-after neighborhoods.A brand-new entry door opens to a spacious foyer, leading to a formal living room and dining room. The formal dining room features accent wallpaper and gleaming hardwood floors. A flex room with custom built-ins can easily be transformed into a study or office to suit your needs.The kitchen, boasts granite countertops, marble backsplash, an island, walk-in pantry, under-cabinet lighting, new fixtures and new appliances. Generous storage throughout.The primary features a brand-new walk-in shower and a large walk-in closet with built-in shelves and drawers.Two additional bedrooms share a convenient Jack-and-Jill bath, while the fourth bedroom offers a private bath and separate entrance. HVAC 2023. Windows 2021. Spacious 3-car garage with stairs leading to A/C space that could be playroom or hobby room. City park directly across the street. Don't miss it!
Location
State TX
County Brazoria
Area Lake Jackson
Rooms
Bedroom Description All Bedrooms Down,En-Suite Bath,Split Plan
Other Rooms Family Room, Formal Dining, Formal Living, Guest Suite, Home Office/Study, Utility Room in House
Master Bathroom Half Bath, Primary Bath: Double Sinks, Primary Bath: Shower Only, Secondary Bath(s): Double Sinks, Secondary Bath(s): Tub/Shower Combo, Two Primary Baths
Den/Bedroom Plus 5
Kitchen Breakfast Bar, Kitchen open to Family Room, Under Cabinet Lighting, Walk-in Pantry
Interior
Interior Features Crown Molding, High Ceiling, Window Coverings
Heating Central Gas
Cooling Central Electric
Flooring Carpet, Tile, Wood
Fireplaces Number 1
Fireplaces Type Gas Connections
Exterior
Exterior Feature Back Yard Fenced, Covered Patio/Deck, Sprinkler System
Parking Features Attached Garage
Garage Spaces 3.0
Garage Description Boat Parking, Double-Wide Driveway
Roof Type Composition
Street Surface Concrete
Private Pool No
Building
Lot Description Subdivision Lot
Story 1
Foundation Slab
Lot Size Range 1/4 Up to 1/2 Acre
Sewer Public Sewer
Water Public Water
Structure Type Brick
New Construction No
Schools
Elementary Schools Brannen Elementary School
Middle Schools Rasco Middle
High Schools Brazoswood High School
School District 7 - Brazosport
Others
Senior Community No
Restrictions Deed Restrictions
Tax ID 7981-9216-005
Energy Description Ceiling Fans
Acceptable Financing Cash Sale, Conventional, FHA, VA
Tax Rate 1.9425
Disclosures Other Disclosures, Sellers Disclosure
Listing Terms Cash Sale, Conventional, FHA, VA
Financing Cash Sale,Conventional,FHA,VA
Special Listing Condition Other Disclosures, Sellers Disclosure
Read Less Info
Want to know what your home might be worth? Contact us for a FREE valuation!

Our team is ready to help you sell your home for the highest possible price ASAP

Bought with Birdsong Real Estate

"My job is to find and attract mastery-based agents to the office, protect the culture, and make sure everyone is happy! "








