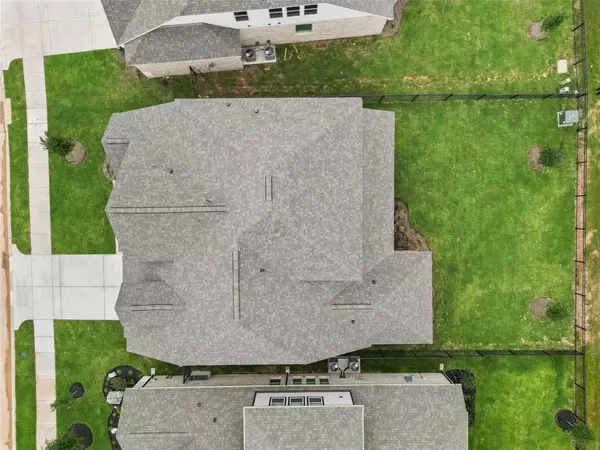$524,392
For more information regarding the value of a property, please contact us for a free consultation.
4 Beds
3.1 Baths
3,264 SqFt
SOLD DATE : 10/21/2024
Key Details
Property Type Single Family Home
Listing Status Sold
Purchase Type For Sale
Square Footage 3,264 sqft
Price per Sqft $160
Subdivision Sunterra
MLS Listing ID 13435438
Sold Date 10/21/24
Style Contemporary/Modern,Traditional
Bedrooms 4
Full Baths 3
Half Baths 1
HOA Fees $121/ann
HOA Y/N 1
Year Built 2024
Tax Year 2023
Lot Size 7,722 Sqft
Property Description
ASHTON WOODS NEW CONSTRUCTION - Indulge in lakeside luxury with The Hathaway—an exquisite two-story home designed to elevate your lakeside living experience. Step inside and be greeted by the grandeur of a two-story family room. The kitchen is a culinary haven, boasting ample prep space, perfect for creating memorable meals with family and friends. Retreat to the primary bath, featuring separate vanities, a spacious walk-in shower, and the option for a luxurious free-standing tub. On the first floor, a formal living area awaits, ready to transform into your personal study or a space for elegant gatherings. Ascend to the second floor and discover a captivating game room, overlooking the family room below, creating an ideal setting for leisure and entertainment. For those seeking the ultimate cinematic experience, the option to add a media room awaits. Embrace The Hathaway—a home where every detail is crafted to embrace the beauty and tranquility of lakeside living.
Location
State TX
County Waller
Area Katy - Old Towne
Interior
Interior Features Alarm System - Owned, Fire/Smoke Alarm, Formal Entry/Foyer, High Ceiling, Prewired for Alarm System
Heating Central Gas
Cooling Central Electric
Flooring Carpet, Engineered Wood, Tile, Vinyl Plank
Fireplaces Number 1
Fireplaces Type Gas Connections
Exterior
Exterior Feature Back Yard, Back Yard Fenced, Fully Fenced, Side Yard
Parking Features Attached Garage, Tandem
Garage Spaces 3.0
Waterfront Description Lake View
Roof Type Composition
Street Surface Concrete,Curbs
Private Pool No
Building
Lot Description Subdivision Lot, Water View
Faces West
Story 2
Foundation Slab
Lot Size Range 1/4 Up to 1/2 Acre
Builder Name Ashton Woods
Water Water District
Structure Type Brick,Cement Board,Stone
New Construction Yes
Schools
Elementary Schools Youngblood Elementary School
Middle Schools Haskett Junior High School
High Schools Paetow High School
School District 30 - Katy
Others
Senior Community No
Restrictions Deed Restrictions
Tax ID na
Ownership Full Ownership
Energy Description Attic Vents,Ceiling Fans,Digital Program Thermostat,Energy Star Appliances,Energy Star/CFL/LED Lights,Energy Star/Reflective Roof,High-Efficiency HVAC,HVAC>13 SEER,Insulated/Low-E windows,Insulation - Batt,Insulation - Blown Fiberglass,North/South Exposure,Other Energy Features,Radiant Attic Barrier
Acceptable Financing Cash Sale, Conventional, FHA, VA
Tax Rate 3.28
Disclosures Mud, Other Disclosures
Green/Energy Cert Energy Star Qualified Home, Environments for Living
Listing Terms Cash Sale, Conventional, FHA, VA
Financing Cash Sale,Conventional,FHA,VA
Special Listing Condition Mud, Other Disclosures
Read Less Info
Want to know what your home might be worth? Contact us for a FREE valuation!

Our team is ready to help you sell your home for the highest possible price ASAP

Bought with Non-MLS

"My job is to find and attract mastery-based agents to the office, protect the culture, and make sure everyone is happy! "








