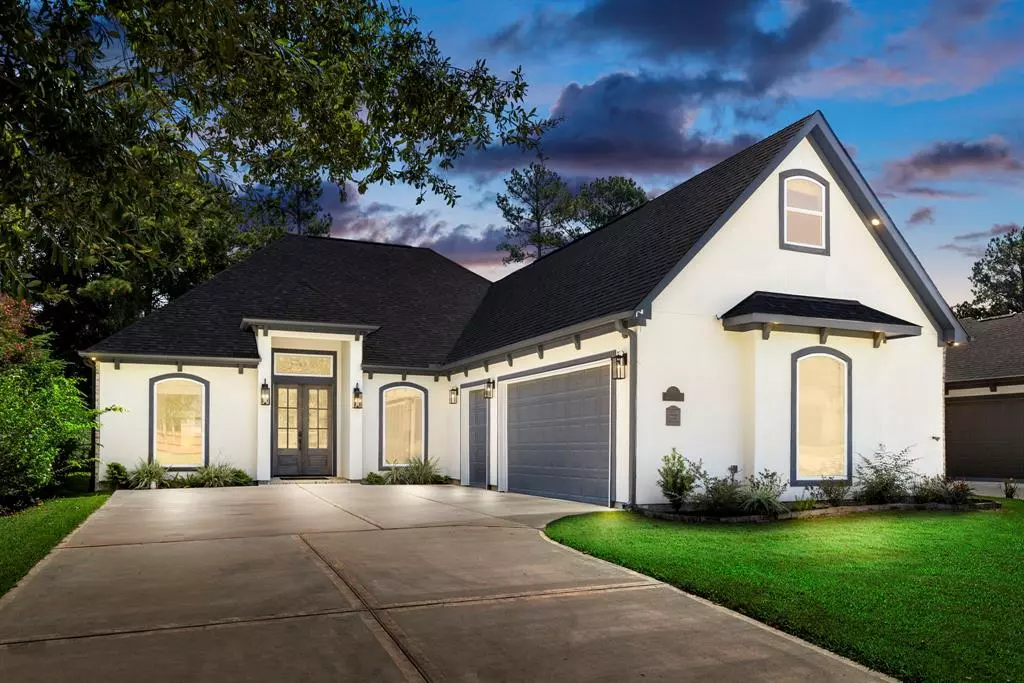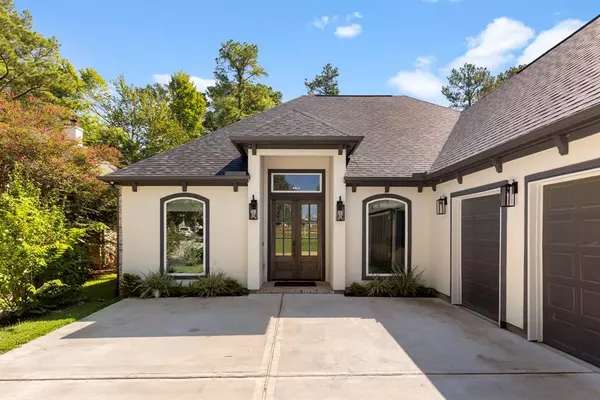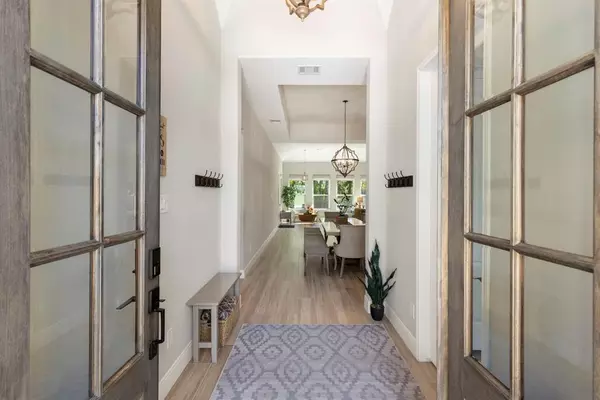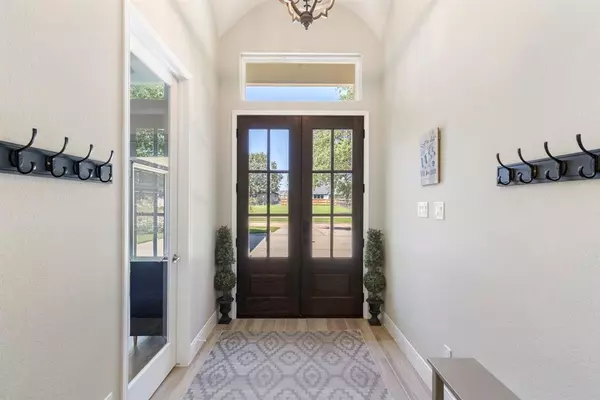$600,000
For more information regarding the value of a property, please contact us for a free consultation.
4 Beds
3.1 Baths
2,863 SqFt
SOLD DATE : 10/23/2024
Key Details
Property Type Single Family Home
Listing Status Sold
Purchase Type For Sale
Square Footage 2,863 sqft
Price per Sqft $209
Subdivision Bentwater 29
MLS Listing ID 13776516
Sold Date 10/23/24
Style Contemporary/Modern,French,Traditional
Bedrooms 4
Full Baths 3
Half Baths 1
HOA Fees $95/ann
HOA Y/N 1
Year Built 2022
Annual Tax Amount $601
Tax Year 2023
Lot Size 0.307 Acres
Acres 0.3067
Property Description
Welcome to your modern custom built home located on an oversized lot (room for a pool!) in the prestigious neighborhood of Bentwater. Grand entry features 13' ceiling which leads to the spacious open concept kitchen w/ quartz countertops, custom cabinetry, porcelain tile, & designer finishes. Retreat into the primary bedroom & bathroom w/ rain shower, elegant soaking tub, & large master closet w/ built-in dresser. Built-in mud-room w/ lots of storage leads to large laundry room w/ sink. Upstairs bonus room can be used as 4th bedroom, media room, or game room w/ full bath & large closet. Walk-in pantry, separate office, 2.5 oversized garage (golf cart parking), this home has it all! LOTS OF UPGRADES: entire home has automatic custom blinds, tankless water heater, water softener, triple zone A/C! Community pickleball courts, tennis, golf, fitness, boat launch, marina, dining & more. Covered brick patio! Priced to sell/below appraisal value!! Motivated seller! This one will NOT LAST LONG!
Location
State TX
County Montgomery
Community Bentwater
Area Lake Conroe Area
Rooms
Bedroom Description En-Suite Bath,Primary Bed - 1st Floor,Walk-In Closet
Other Rooms Family Room, Gameroom Up, Home Office/Study, Kitchen/Dining Combo, Media, Utility Room in House
Master Bathroom Half Bath, Primary Bath: Double Sinks, Primary Bath: Separate Shower, Primary Bath: Soaking Tub, Secondary Bath(s): Double Sinks, Secondary Bath(s): Shower Only, Secondary Bath(s): Tub/Shower Combo
Den/Bedroom Plus 4
Kitchen Breakfast Bar, Island w/o Cooktop, Kitchen open to Family Room, Pantry, Soft Closing Cabinets, Soft Closing Drawers, Walk-in Pantry
Interior
Interior Features Fire/Smoke Alarm, Formal Entry/Foyer, High Ceiling, Water Softener - Owned, Window Coverings
Heating Central Gas
Cooling Central Electric
Flooring Tile, Vinyl
Fireplaces Number 1
Fireplaces Type Gas Connections, Gaslog Fireplace
Exterior
Exterior Feature Back Yard, Controlled Subdivision Access, Covered Patio/Deck
Parking Features Attached Garage
Garage Spaces 3.0
Garage Description Boat Parking, Double-Wide Driveway, Golf Cart Garage
Roof Type Composition
Street Surface Concrete
Accessibility Manned Gate
Private Pool No
Building
Lot Description In Golf Course Community, Wooded
Faces West
Story 1.5
Foundation Slab
Lot Size Range 1/4 Up to 1/2 Acre
Builder Name Blue Sky Homes
Sewer Public Sewer
Water Public Water
Structure Type Brick,Stucco
New Construction No
Schools
Elementary Schools Lincoln Elementary School (Montgomery)
Middle Schools Montgomery Junior High School
High Schools Montgomery High School
School District 37 - Montgomery
Others
Senior Community No
Restrictions Deed Restrictions
Tax ID 2615-29-08200
Energy Description Attic Fan,Attic Vents,Ceiling Fans,Digital Program Thermostat,Tankless/On-Demand H2O Heater
Acceptable Financing Cash Sale, Conventional, FHA, Investor, Other, USDA Loan, VA
Tax Rate 1.8001
Disclosures Mud, Owner/Agent, Sellers Disclosure
Listing Terms Cash Sale, Conventional, FHA, Investor, Other, USDA Loan, VA
Financing Cash Sale,Conventional,FHA,Investor,Other,USDA Loan,VA
Special Listing Condition Mud, Owner/Agent, Sellers Disclosure
Read Less Info
Want to know what your home might be worth? Contact us for a FREE valuation!

Our team is ready to help you sell your home for the highest possible price ASAP

Bought with eXp Realty LLC

"My job is to find and attract mastery-based agents to the office, protect the culture, and make sure everyone is happy! "








