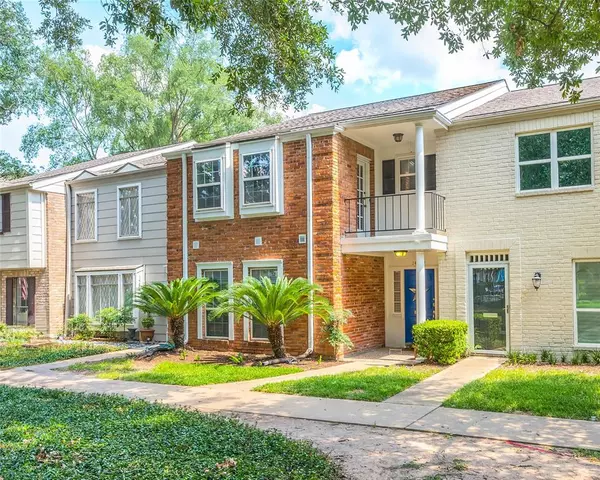$299,900
For more information regarding the value of a property, please contact us for a free consultation.
4 Beds
3 Baths
2,103 SqFt
SOLD DATE : 10/18/2024
Key Details
Property Type Townhouse
Sub Type Townhouse
Listing Status Sold
Purchase Type For Sale
Square Footage 2,103 sqft
Price per Sqft $140
Subdivision Memorial Club T/H Sec 01
MLS Listing ID 59791129
Sold Date 10/18/24
Style Traditional
Bedrooms 4
Full Baths 3
HOA Fees $335/mo
Year Built 1976
Annual Tax Amount $5,815
Tax Year 2023
Lot Size 1,440 Sqft
Property Description
Nestled in a prime location adjacent to one of the three pools, this stunning townhouse is in immaculate condition and ready for immediate occupancy! Situated in the vibrant Energy Corridor, it features updated kitchen and 3 full bathrooms. The versatile floor plan includes a downstairs bedroom with a full bath, ideal for use as a study or formal dining room. The spacious family room and informal dining area open onto a large patio. Memorial Club Townhouses is renowned as one of Houston's hidden gems, offering three swimming pools, tennis courts, a sand volleyball court, playground, and a recently renovated clubhouse. Includes two assigned parking spaces for added convenience.
Location
State TX
County Harris
Area Memorial West
Rooms
Bedroom Description 1 Bedroom Down - Not Primary BR,Primary Bed - 2nd Floor
Other Rooms 1 Living Area, Breakfast Room, Living Area - 1st Floor, Living/Dining Combo, Utility Room in House
Master Bathroom Primary Bath: Shower Only, Vanity Area
Den/Bedroom Plus 4
Kitchen Breakfast Bar
Interior
Interior Features Balcony, Dry Bar, Fire/Smoke Alarm, Formal Entry/Foyer
Heating Central Electric
Cooling Central Electric
Appliance Dryer Included, Electric Dryer Connection, Washer Included
Dryer Utilities 1
Laundry Utility Rm in House
Exterior
Exterior Feature Area Tennis Courts, Balcony, Clubhouse, Front Green Space, Patio/Deck
Parking Features None
View South
Roof Type Composition
Street Surface Concrete
Private Pool No
Building
Faces South
Story 2
Unit Location Courtyard,Greenbelt,Overlooking Pool,Wooded
Entry Level Level 1
Foundation Slab
Sewer Public Sewer
Water Public Water
Structure Type Brick,Wood
New Construction No
Schools
Elementary Schools Thornwood Elementary School
Middle Schools Spring Forest Middle School
High Schools Stratford High School (Spring Branch)
School District 49 - Spring Branch
Others
HOA Fee Include Cable TV,Clubhouse,Courtesy Patrol,Exterior Building,Grounds,Recreational Facilities,Trash Removal
Senior Community No
Tax ID 103-460-008-0003
Tax Rate 2.1332
Disclosures Sellers Disclosure
Special Listing Condition Sellers Disclosure
Read Less Info
Want to know what your home might be worth? Contact us for a FREE valuation!

Our team is ready to help you sell your home for the highest possible price ASAP

Bought with Realty Associates
"My job is to find and attract mastery-based agents to the office, protect the culture, and make sure everyone is happy! "








