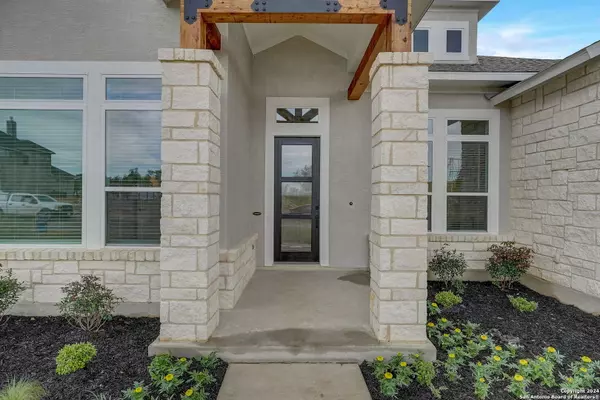$599,990
For more information regarding the value of a property, please contact us for a free consultation.
4 Beds
3 Baths
2,725 SqFt
SOLD DATE : 09/12/2024
Key Details
Property Type Single Family Home
Sub Type Single Residential
Listing Status Sold
Purchase Type For Sale
Square Footage 2,725 sqft
Price per Sqft $220
Subdivision Megans Landing
MLS Listing ID 1749557
Sold Date 09/12/24
Style One Story,Contemporary,Texas Hill Country
Bedrooms 4
Full Baths 2
Half Baths 1
Construction Status New
HOA Fees $12/ann
Year Built 2024
Annual Tax Amount $2
Tax Year 2024
Lot Size 0.500 Acres
Property Description
"SUNNY SIDE UP!" BREATHTAKING views from expansive windows on the 1/2 acre homesite in Megan's Landing! The Livingston boasts 12' ceilings and wide open spaces for you to relax or entertain with ease. The Owner's retreat is very spacious with tray ceiling and big, beautiful windows to enjoy the countryside. The Owner's bath offers a walk-in shower with rainfall showerhead and plenty of space to begin and end each day. In the kitchen, a fantastic walk-in pantry will keep your items organized, while cabinets to the ceiling and plenty of prep and service area present a beautiful and welcoming space for the budding gourmet. Tray ceilings and cedar beams add an extra architectural touch, while the bedrooms and office are all well situated with great privacy and comfort. Side-load 3 car garage with extra parking and storage is another bonus! Hill country living meets city convenience and you won't want to miss out on this beautiful inventory home available NOW!
Location
State TX
County Medina
Area 0101
Rooms
Master Bathroom Main Level 17X11 Shower Only, Double Vanity
Master Bedroom Main Level 21X15 DownStairs, Walk-In Closet, Ceiling Fan, Full Bath
Bedroom 2 Main Level 16X12
Bedroom 3 Main Level 16X11
Bedroom 4 Main Level 11X13
Dining Room Main Level 13X14
Kitchen Main Level 17X15
Family Room Main Level 20X18
Study/Office Room Main Level 12X12
Interior
Heating Central, 1 Unit
Cooling One Central
Flooring Carpeting, Ceramic Tile, Vinyl
Heat Source Propane Owned
Exterior
Exterior Feature Covered Patio, Partial Sprinkler System, Double Pane Windows
Parking Features Three Car Garage, Side Entry, Oversized
Pool None
Amenities Available None
Roof Type Composition
Private Pool N
Building
Faces South
Foundation Slab
Water Water System
Construction Status New
Schools
Elementary Schools Medina Valley
Middle Schools Medina Valley
High Schools Medina Valley
School District Medina Valley I.S.D.
Others
Acceptable Financing Conventional, FHA, VA, TX Vet, Cash, Investors OK
Listing Terms Conventional, FHA, VA, TX Vet, Cash, Investors OK
Read Less Info
Want to know what your home might be worth? Contact us for a FREE valuation!

Our team is ready to help you sell your home for the highest possible price ASAP
"My job is to find and attract mastery-based agents to the office, protect the culture, and make sure everyone is happy! "








