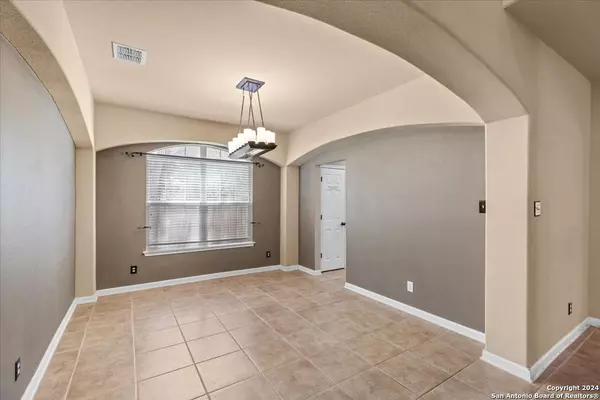$498,000
For more information regarding the value of a property, please contact us for a free consultation.
6 Beds
4 Baths
3,847 SqFt
SOLD DATE : 10/25/2024
Key Details
Property Type Single Family Home
Sub Type Single Residential
Listing Status Sold
Purchase Type For Sale
Square Footage 3,847 sqft
Price per Sqft $129
Subdivision Deer Creek Estates
MLS Listing ID 1786543
Sold Date 10/25/24
Style Two Story
Bedrooms 6
Full Baths 4
Construction Status Pre-Owned
HOA Fees $17/qua
Year Built 2006
Annual Tax Amount $9,415
Tax Year 2023
Lot Size 0.271 Acres
Property Description
Stunning 6-Bedroom 4 Bath Home with Pool in Cibolo! Welcome to this one-of-a-kind gem, offering almost 4,000 sq ft of living space in a serene cul-de-sac in Cibolo. This beautiful home is brimming with potential, waiting for you to make it yours. Upon entering, you'll find a perfect private guest suite with a full bath on the first floor. 3 car garage. Imagine cozy evenings by the fireplace in the spacious living room, hosting elegant dinners in the formal dining room, and enjoying the convenience of a large laundry room. For those who work or study from home, a private office provides a peaceful retreat. Upstairs, everyone will appreciate the expansive game/bonus area, ideal for a game room or additional living space. The second floor also boasts five more large bedrooms and three full baths, ensuring ample privacy for everyone. Step outside to discover your own backyard oasis. The beautiful, crystal-clear pool is the perfect place to cool off during hot Texas summers, offering endless outdoor fun and relaxation. New Carpet installed 07/24, 2 New hot water heaters installed 07/24 New exterior A/C exterior unit installed 07/24 Don't miss out on this rare opportunity to own an incredible home with so much to offer. Texas size covered patio looks our to scenery with no neighbors. Schedule your showing today and see for yourself all the wonderful features this home has in store.
Location
State TX
County Guadalupe
Area 2705
Rooms
Master Bathroom 2nd Level 15X10 Tub/Shower Separate, Double Vanity
Master Bedroom 2nd Level 20X13 Upstairs
Bedroom 2 2nd Level 11X12
Bedroom 3 2nd Level 12X12
Bedroom 4 2nd Level 12X11
Bedroom 5 Main Level 18X13
Living Room Main Level 16X21
Dining Room Main Level 11X12
Kitchen Main Level 10X12
Study/Office Room Main Level 11X12
Interior
Heating Central
Cooling Two Central
Flooring Carpeting, Ceramic Tile, Wood
Heat Source Electric
Exterior
Exterior Feature Patio Slab, Covered Patio, Privacy Fence, Has Gutters, Mature Trees
Parking Features Three Car Garage
Pool In Ground Pool
Amenities Available Tennis, Park/Playground, Sports Court
Roof Type Composition
Private Pool Y
Building
Foundation Slab
Sewer Sewer System, Septic, City
Water Water System, City
Construction Status Pre-Owned
Schools
Elementary Schools Watts
Middle Schools Corbett
High Schools Clemens
School District Schertz-Cibolo-Universal City Isd
Others
Acceptable Financing Conventional, FHA, VA, TX Vet, Cash
Listing Terms Conventional, FHA, VA, TX Vet, Cash
Read Less Info
Want to know what your home might be worth? Contact us for a FREE valuation!

Our team is ready to help you sell your home for the highest possible price ASAP

"My job is to find and attract mastery-based agents to the office, protect the culture, and make sure everyone is happy! "








