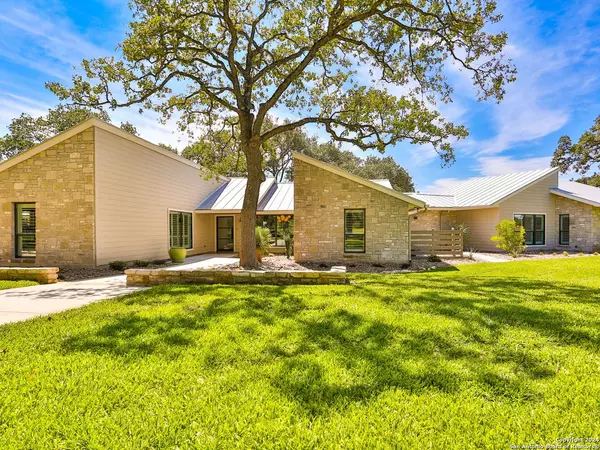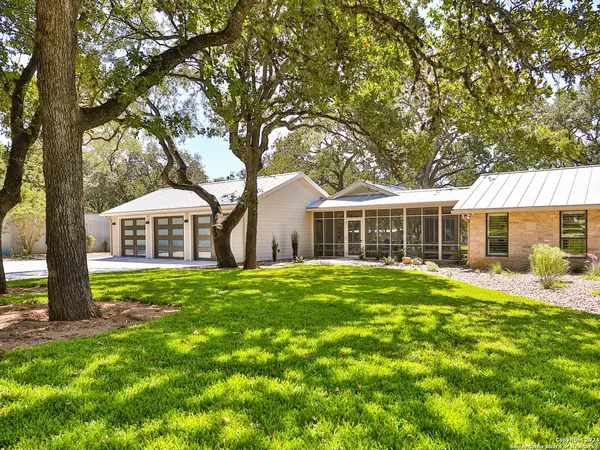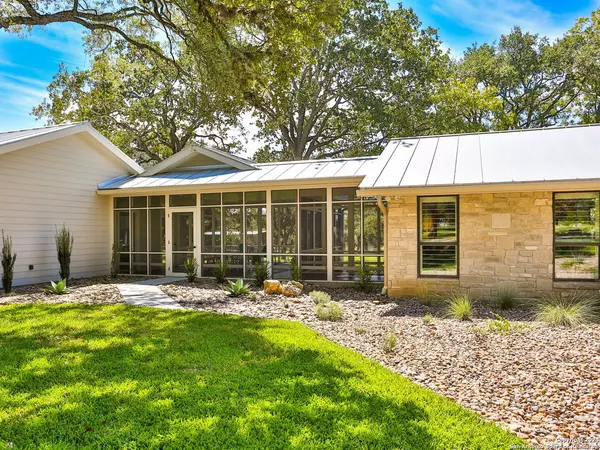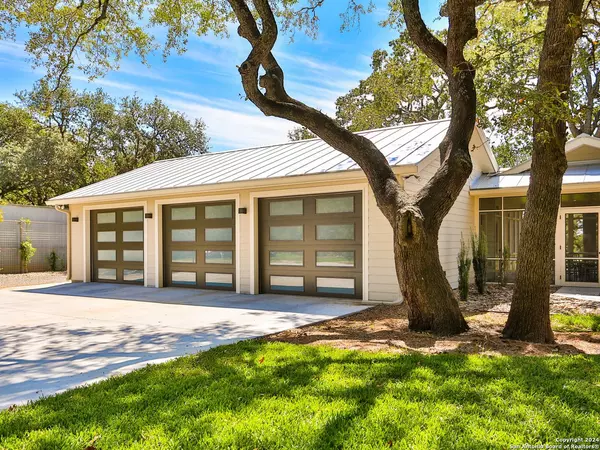$2,300,000
For more information regarding the value of a property, please contact us for a free consultation.
4 Beds
4 Baths
4,942 SqFt
SOLD DATE : 10/25/2024
Key Details
Property Type Single Family Home
Sub Type Single Residential
Listing Status Sold
Purchase Type For Sale
Square Footage 4,942 sqft
Price per Sqft $465
MLS Listing ID 1787578
Sold Date 10/25/24
Style One Story,Ranch
Bedrooms 4
Full Baths 3
Half Baths 1
Construction Status Pre-Owned
Year Built 1978
Annual Tax Amount $16,622
Tax Year 2023
Lot Size 12.030 Acres
Property Description
Welcome to this impeccably renovated and maintained home sitting on 12 private and unrestricted acres in the heart of Boerne's most coveted area. Located in the Boerne ISD and close to Geneva School of Boerne and I10, this property is also only minutes from the new Fair Oaks HEB providing an easy commute to school, work and shopping. Originally built in 1978, this home is arguably only a few years old, after being taken down to the studs and thoughtfully renovated recently. High end finishes and huge amounts of storage set the tone for this remarkable property complete with two master suites and ample outdoor living. An oversized three car garage for vehicles and an equipment barn for toys or tractors, this property has it all. With a barn and tack room in place, bring your horses and live the peaceful life watching them run with the deer in your back pasture while collecting fresh eggs from the hen house. Come see this impeccable property today!
Location
State TX
County Kendall
Area 2502
Rooms
Master Bathroom Main Level 13X18 Shower Only, Double Vanity
Master Bedroom Main Level 15X21 Walk-In Closet, Ceiling Fan, Full Bath
Bedroom 2 Main Level 13X14
Bedroom 3 Main Level 13X14
Bedroom 4 Main Level 12X14
Living Room Main Level 15X27
Dining Room Main Level 15X20
Kitchen Main Level 15X20
Study/Office Room Main Level 18X13
Interior
Heating Central
Cooling Three+ Central
Flooring Vinyl
Heat Source Electric
Exterior
Exterior Feature Patio Slab, Partial Sprinkler System, Double Pane Windows, Storage Building/Shed, Has Gutters, Special Yard Lighting, Mature Trees, Horse Stalls/Barn, Workshop, Cross Fenced, Ranch Fence, Screened Porch
Parking Features Three Car Garage, Attached, Oversized
Pool None
Amenities Available None
Roof Type Metal
Private Pool N
Building
Lot Description County VIew, Horses Allowed, 5 - 14 Acres, Ag Exempt, Partially Wooded, Wooded, Mature Trees (ext feat), Secluded, Gently Rolling, Level
Faces North
Foundation Slab
Sewer Septic
Water Private Well
Construction Status Pre-Owned
Schools
Elementary Schools Kendall Elementary
Middle Schools Boerne Middle S
High Schools Boerne Champion
School District Boerne
Others
Acceptable Financing Conventional, Cash
Listing Terms Conventional, Cash
Read Less Info
Want to know what your home might be worth? Contact us for a FREE valuation!

Our team is ready to help you sell your home for the highest possible price ASAP

"My job is to find and attract mastery-based agents to the office, protect the culture, and make sure everyone is happy! "








