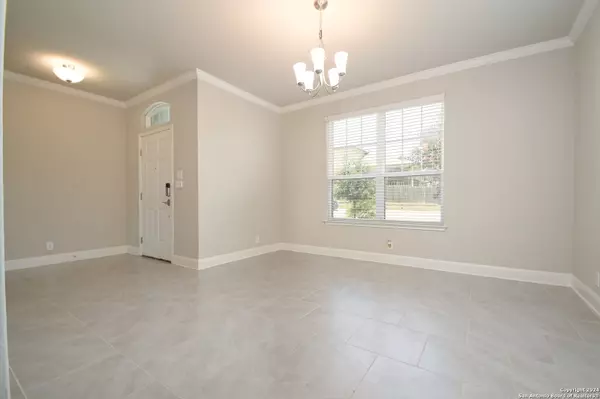$459,000
For more information regarding the value of a property, please contact us for a free consultation.
6 Beds
4 Baths
4,134 SqFt
SOLD DATE : 10/28/2024
Key Details
Property Type Single Family Home
Sub Type Single Residential
Listing Status Sold
Purchase Type For Sale
Square Footage 4,134 sqft
Price per Sqft $111
Subdivision Redbird Ranch
MLS Listing ID 1798325
Sold Date 10/28/24
Style Two Story
Bedrooms 6
Full Baths 3
Half Baths 1
Construction Status Pre-Owned
HOA Fees $58/qua
Year Built 2018
Annual Tax Amount $9,523
Tax Year 2023
Lot Size 7,274 Sqft
Property Description
Six bedroom stunner located in Redbird Ranch will be sure to meet all of your needs! This one-of-a-kind home offers more than enough space at over 4100 square feet! Upon entering, you'll be greeted with an open entry way and a formal dining space at the front of the home. Continuing further, you'll find the open concept kitchen and living room area. The kitchen provides plenty of cabinet storage and gorgeous stone countertops as well as gas cooking. FRIDGE INCLUDED!! Also located downstairs is the primary oasis, complete with LVP flooring, his and hers vanity space, and a very generous primary closet space. The spacious laundry romm is also downstairs, complete with washer and dryer! Upstairs is where your jaw will really drop as this home also includes FIVE additional bedrooms, loft/gameroom space AND a media room!! All secondary rooms feature fresh paint and ceiling fans to make for an easy move-in. As if this home doesn't offer enough, we continue outside to the large covered patio, and some additional privacy provided by the greenbelt behind the home. If you have kiddos, this is the PERFECT location as the home is in very close proximity to the elementary school located conveniently in the neighborhood. Located off of Potranco, this home is an easy commute to Lackland AFB, SeaWorld, and shopping! Book your showing today!
Location
State TX
County Bexar
Area 0104
Rooms
Master Bathroom Main Level 12X9 Tub/Shower Separate, Double Vanity, Garden Tub
Master Bedroom Main Level 19X13 DownStairs
Bedroom 2 2nd Level 13X12
Bedroom 3 2nd Level 13X11
Bedroom 4 2nd Level 13X11
Bedroom 5 2nd Level 13X12
Dining Room Main Level 12X12
Kitchen Main Level 17X17
Family Room Main Level 18X17
Interior
Heating Central
Cooling One Central
Flooring Carpeting, Ceramic Tile, Vinyl
Heat Source Natural Gas
Exterior
Exterior Feature Patio Slab, Covered Patio, Wrought Iron Fence, Sprinkler System
Parking Features Three Car Garage
Pool None
Amenities Available Pool, Tennis, Clubhouse, Park/Playground, Jogging Trails, Sports Court, Basketball Court
Roof Type Composition
Private Pool N
Building
Lot Description On Greenbelt
Foundation Slab
Sewer Sewer System, City
Water Water System, City
Construction Status Pre-Owned
Schools
Elementary Schools Herbert G. Boldt Ele
Middle Schools Bernal
High Schools Harlan Hs
School District Northside
Others
Acceptable Financing Conventional, FHA, VA, Cash, Assumption w/Qualifying
Listing Terms Conventional, FHA, VA, Cash, Assumption w/Qualifying
Read Less Info
Want to know what your home might be worth? Contact us for a FREE valuation!

Our team is ready to help you sell your home for the highest possible price ASAP
"My job is to find and attract mastery-based agents to the office, protect the culture, and make sure everyone is happy! "








