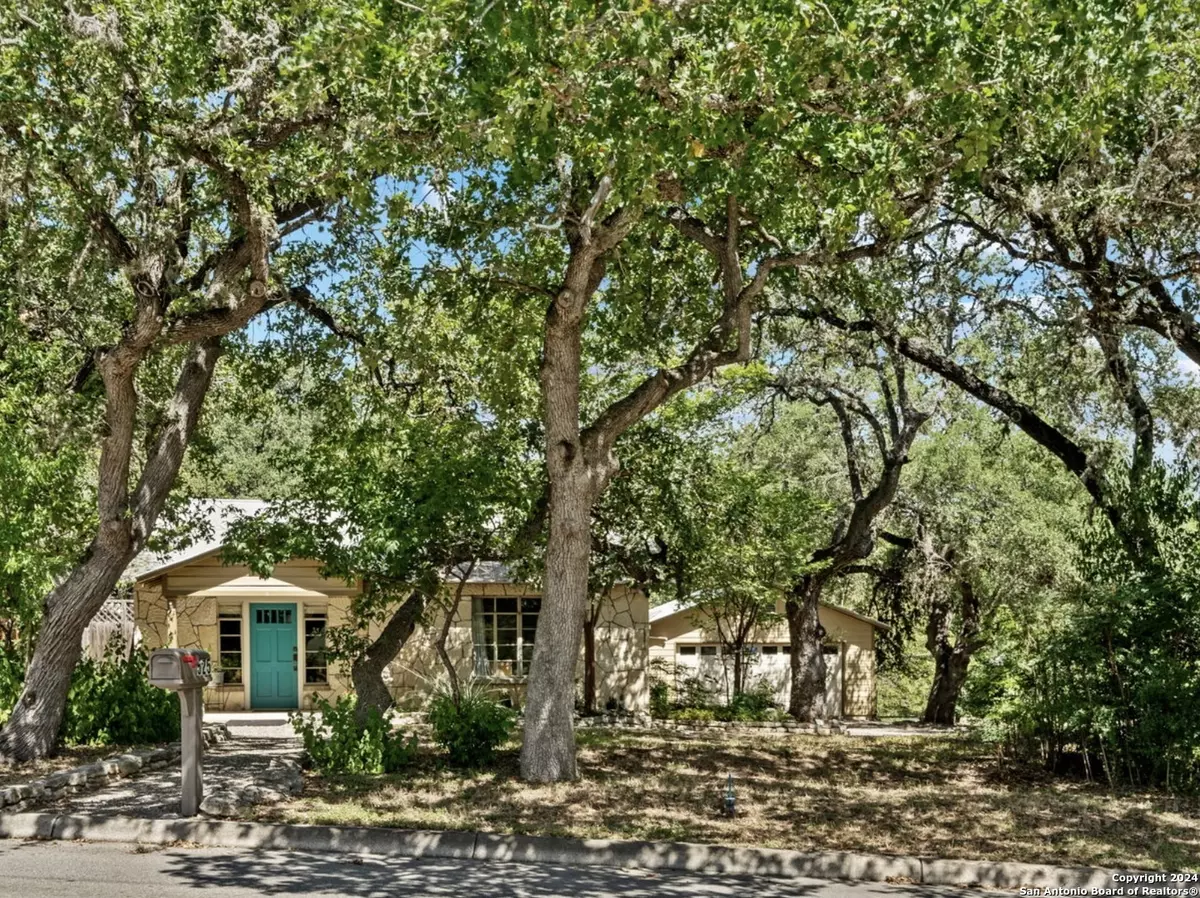$595,000
For more information regarding the value of a property, please contact us for a free consultation.
3 Beds
3 Baths
2,480 SqFt
SOLD DATE : 10/28/2024
Key Details
Property Type Single Family Home
Sub Type Single Residential
Listing Status Sold
Purchase Type For Sale
Square Footage 2,480 sqft
Price per Sqft $239
Subdivision Boerne
MLS Listing ID 1805163
Sold Date 10/28/24
Style Split Level,Traditional
Bedrooms 3
Full Baths 2
Half Baths 1
Construction Status Pre-Owned
Year Built 1950
Annual Tax Amount $9,656
Tax Year 2023
Lot Size 0.266 Acres
Property Description
Discover the charm of this limestone rock home with metal roof, just two blocks from the highly desirable Main Street in Boerne, TX and within walking distance to Boerne Middle School North. Nestled among mature oak trees, this cottage-style residence offers a serene backyard oasis complete with a rock koi pond, cascading waterfall, and a covered patio-perfect for relaxation and entertainment. Inside, you'll find distinctive tile floors and rock wall accents that highlight the unique character of this home. A stunning rock fireplace adds warmth and ambiance for those cooler nights. The kitchen is equipped with stainless steel appliances, including a six-burner gas stove. The main living area features a dramatic cathedral ceiling and a loft space, ideal for a cozy retreat. Sunlight floods every room through an array of windows and French doors that open to the backyard. The split master bath is a retreat in itself, boasting a soaking tub and a walk-in shower, while the second full bath is equipped with a no-step roll-in shower. This delightful home invites you to envision it as your own peaceful haven.
Location
State TX
County Kendall
Area 2508
Direction N
Rooms
Master Bathroom Main Level 17X10 Tub/Shower Separate
Master Bedroom Main Level 14X12 DownStairs
Bedroom 2 Main Level 13X12
Bedroom 3 Main Level 14X12
Living Room Main Level 15X12
Dining Room Main Level 15X12
Kitchen Main Level 12X8
Family Room Main Level 16X15
Interior
Heating Central
Cooling Two Central
Flooring Ceramic Tile, Wood
Heat Source Electric
Exterior
Exterior Feature Patio Slab, Covered Patio, Privacy Fence
Parking Features Two Car Garage
Pool None
Amenities Available None
Roof Type Metal
Private Pool N
Building
Foundation Slab
Sewer City
Water City
Construction Status Pre-Owned
Schools
Elementary Schools Fabra
Middle Schools Boerne Middle N
High Schools Boerne
School District Boerne
Others
Acceptable Financing Conventional, Cash
Listing Terms Conventional, Cash
Read Less Info
Want to know what your home might be worth? Contact us for a FREE valuation!

Our team is ready to help you sell your home for the highest possible price ASAP

"My job is to find and attract mastery-based agents to the office, protect the culture, and make sure everyone is happy! "








