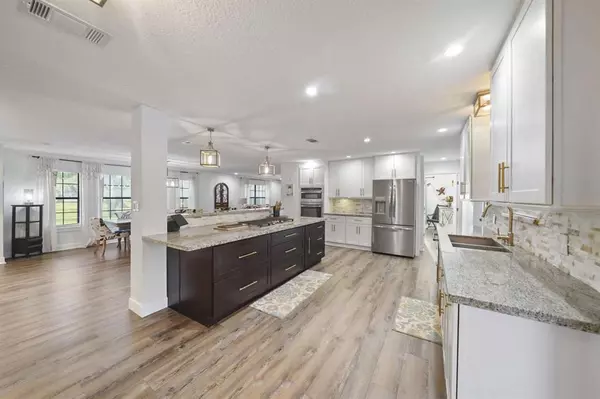$585,000
For more information regarding the value of a property, please contact us for a free consultation.
4 Beds
3 Baths
2,760 SqFt
SOLD DATE : 10/29/2024
Key Details
Property Type Single Family Home
Listing Status Sold
Purchase Type For Sale
Square Footage 2,760 sqft
Price per Sqft $201
Subdivision F W Stevens
MLS Listing ID 30506481
Sold Date 10/29/24
Style Ranch
Bedrooms 4
Full Baths 3
Year Built 1976
Lot Size 2.490 Acres
Acres 2.49
Property Description
You deserve to live in a peaceful country home. Completely renovated in 2020. Enjoy hosting large gatherings in this spacious kitchen and dining area that flows to your covered outdoor patio kitchen. Imagine watching the sun sets and the moon rising over mature oak trees from your own 2.4-acres. Feel spoiled as you get dolled up for a night out in your own private boutique-esque walk- in closet and spa inspired bath. Decide for yourself if the flex room will be your quiet home office or man cave. No need to use this space for storge with the workshop area in the barn and a big storage shed with lots of shelves. The pasture and barn are ready for you to enjoy your horses every day. Plenty of space for chickens or goats to be part of the homesteading experience. Plant that garden you have always wanted. Relax and cool off in your above ground pool area with the large deck and hot tub. Centrally located, 7 minutes to Lake Jackson and 7 minutes to Angleton. 15 minutes from Surfside fun!
Location
State TX
County Brazoria
Area Angleton
Rooms
Bedroom Description All Bedrooms Down,En-Suite Bath,Walk-In Closet
Other Rooms Family Room
Master Bathroom Primary Bath: Jetted Tub, Primary Bath: Separate Shower, Vanity Area
Kitchen Breakfast Bar, Island w/ Cooktop, Kitchen open to Family Room, Pantry, Pots/Pans Drawers, Soft Closing Cabinets, Soft Closing Drawers, Under Cabinet Lighting, Walk-in Pantry
Interior
Interior Features Fire/Smoke Alarm, Spa/Hot Tub
Heating Central Gas, Propane
Cooling Central Electric
Flooring Laminate, Travertine
Fireplaces Number 1
Fireplaces Type Wood Burning Fireplace
Exterior
Exterior Feature Barn/Stable, Covered Patio/Deck, Outdoor Kitchen, Patio/Deck, Porch, Private Driveway, Spa/Hot Tub, Storage Shed, Workshop
Parking Features None
Carport Spaces 1
Garage Description Boat Parking, RV Parking
Pool Above Ground
Roof Type Composition
Street Surface Asphalt
Private Pool Yes
Building
Lot Description Cleared
Faces North
Story 1
Foundation Slab
Lot Size Range 2 Up to 5 Acres
Water Aerobic, Well
Structure Type Brick
New Construction No
Schools
Elementary Schools Westside Elementary School (Angleton)
Middle Schools Angleton Middle School
High Schools Angleton High School
School District 5 - Angleton
Others
Senior Community No
Restrictions Horses Allowed,No Restrictions
Tax ID 4187-0017-000
Acceptable Financing Cash Sale, Conventional
Disclosures Sellers Disclosure
Listing Terms Cash Sale, Conventional
Financing Cash Sale,Conventional
Special Listing Condition Sellers Disclosure
Read Less Info
Want to know what your home might be worth? Contact us for a FREE valuation!

Our team is ready to help you sell your home for the highest possible price ASAP

Bought with Realty Associates

"My job is to find and attract mastery-based agents to the office, protect the culture, and make sure everyone is happy! "








