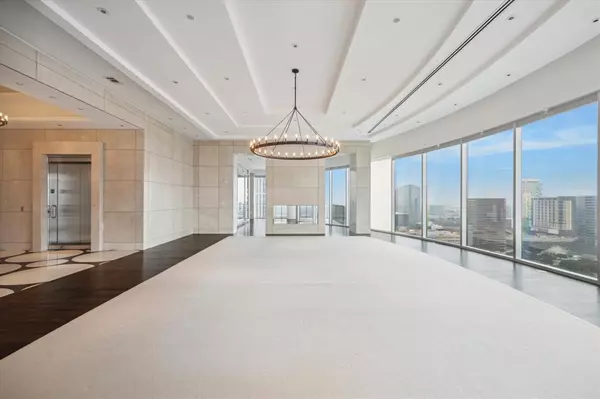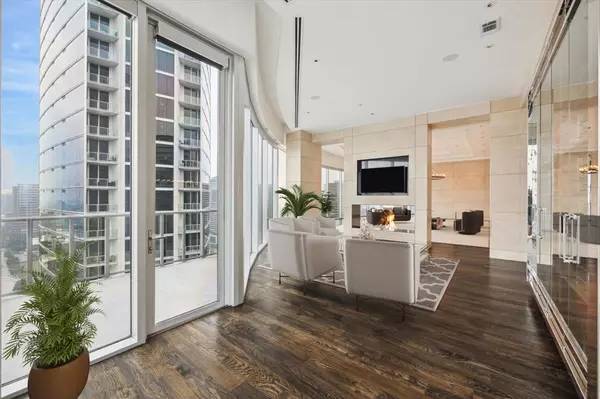$4,400,000
For more information regarding the value of a property, please contact us for a free consultation.
4 Beds
4.2 Baths
7,535 SqFt
SOLD DATE : 10/31/2024
Key Details
Property Type Condo
Listing Status Sold
Purchase Type For Sale
Square Footage 7,535 sqft
Price per Sqft $564
Subdivision Cosmopolitan Condos
MLS Listing ID 95364009
Sold Date 10/31/24
Bedrooms 4
Full Baths 4
Half Baths 2
HOA Fees $5,536/mo
Year Built 2006
Annual Tax Amount $117,267
Tax Year 2023
Property Description
A private sanctuary in the sky spread across the top two levels of the Cosmopolitan offering over 7,500+ sq. ft. of luxurious living spaces enhanced by resort-style amenities and panoramic views of the Uptown Galleria area and beyond. Step off the dual direct elevator entries into this modern and ultra-sophisticated 4-Bedroom penthouse residence with unparalleled entertaining capabilities supported by a catering kitchen, climate-controlled wine vault, and upper-level reception space with wet bar, spa bath with sauna, and sky terrace with extensive seating space and glass-walled infinity spa. Owner's Retreat with lavish bath, designated dressing rooms, and adjacent Home Office. Crestron Home Automation System. A private four-car (tandem) garage with direct lobby access + two additional reserved parking spaces convey with the residence. Building Amenities include a Fitness Center, Swimming Pool, and 24/7 Concierge.
Location
State TX
County Harris
Area Tanglewood Area
Building/Complex Name COSMOPOLITAN
Rooms
Bedroom Description All Bedrooms Down,En-Suite Bath,Primary Bed - 1st Floor,Sitting Area,Walk-In Closet
Other Rooms Breakfast Room, Den, Formal Dining, Formal Living, Gameroom Up, Home Office/Study, Living Area - 1st Floor, Utility Room in House
Master Bathroom Primary Bath: Double Sinks, Primary Bath: Separate Shower, Primary Bath: Soaking Tub, Vanity Area
Den/Bedroom Plus 4
Kitchen Breakfast Bar, Island w/ Cooktop, Pantry, Soft Closing Cabinets, Soft Closing Drawers, Under Cabinet Lighting
Interior
Interior Features Alarm System - Owned, Chilled Water System, Concrete Walls, Disabled Access, Elevator, Fire/Smoke Alarm, Formal Entry/Foyer, Fully Sprinklered, Interior Storage Closet, Pressurized Stairwell, Refrigerator Included, Wet Bar, Wired for Sound
Heating Central Electric, Zoned
Cooling Central Electric, Zoned
Flooring Marble Floors, Stone, Wood
Fireplaces Number 1
Fireplaces Type Freestanding
Appliance Electric Dryer Connection, Full Size, Gas Dryer Connections, Refrigerator
Dryer Utilities 1
Exterior
Exterior Feature Balcony/Terrace, Dry Sauna, Exercise Room, Party Room, Rooftop Deck, Spa, Storage, Trash Chute
View East, North, South, West
Street Surface Concrete,Curbs
Total Parking Spaces 6
Private Pool No
Building
Lot Description Cleared
Unit Features Direct Elevator Access,Home Automation,Uncovered Terrace
New Construction No
Schools
Elementary Schools Briargrove Elementary School
Middle Schools Tanglewood Middle School
High Schools Wisdom High School
School District 27 - Houston
Others
Pets Allowed With Restrictions
HOA Fee Include Building & Grounds,Clubhouse,Concierge,Courtesy Patrol,Gas,Insurance Common Area,Limited Access,Recreational Facilities,Trash Removal,Valet Parking,Water and Sewer
Senior Community No
Tax ID 128-453-000-0079
Ownership Full Ownership
Energy Description Ceiling Fans,Digital Program Thermostat,HVAC>13 SEER,Solar Screens,Tankless/On-Demand H2O Heater
Acceptable Financing Cash Sale, Conventional
Tax Rate 2.3453
Disclosures HOA First Right of Refusal, Sellers Disclosure
Listing Terms Cash Sale, Conventional
Financing Cash Sale,Conventional
Special Listing Condition HOA First Right of Refusal, Sellers Disclosure
Pets Allowed With Restrictions
Read Less Info
Want to know what your home might be worth? Contact us for a FREE valuation!

Our team is ready to help you sell your home for the highest possible price ASAP

Bought with KSP

"My job is to find and attract mastery-based agents to the office, protect the culture, and make sure everyone is happy! "








