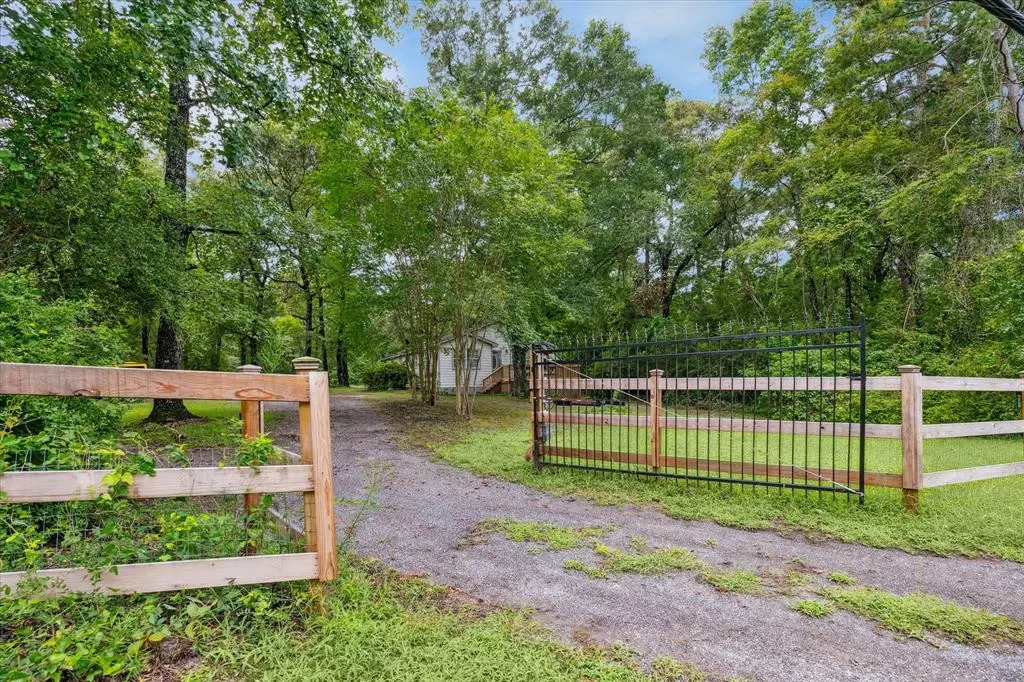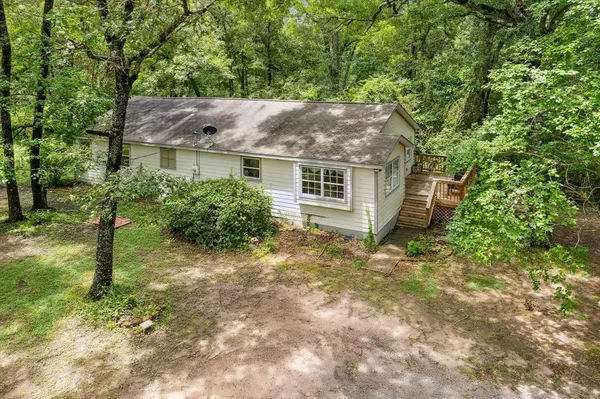$229,500
For more information regarding the value of a property, please contact us for a free consultation.
2 Beds
2 Baths
1,497 SqFt
SOLD DATE : 10/31/2024
Key Details
Property Type Single Family Home
Listing Status Sold
Purchase Type For Sale
Square Footage 1,497 sqft
Price per Sqft $153
Subdivision Magnolia East
MLS Listing ID 88783924
Sold Date 10/31/24
Style Ranch,Traditional
Bedrooms 2
Full Baths 2
Year Built 1983
Annual Tax Amount $2,349
Tax Year 2023
Lot Size 1.000 Acres
Acres 1.0
Property Description
Very well-maintained cozy cottage style home on one serene acre with majestic trees and plenty of privacy. Spacious, open floorplan allows the family room, kitchen and dining area to seamlessly blend together. The rest of the home offers a large primary with en suite, secondary bedroom, bathroom, home office and utility room. Most of the property has been cleared to a park-like appearance. This is a special opportunity to be out of the hustle and bustle of city life but yet so convenient to the Aggie Expressway, Magnolia and Montgomery. All info per Seller.
Location
State TX
County Montgomery
Area Magnolia/1488 West
Rooms
Bedroom Description 2 Bedrooms Down,All Bedrooms Down,Primary Bed - 1st Floor,Walk-In Closet
Other Rooms 1 Living Area, Home Office/Study, Kitchen/Dining Combo, Utility Room in House
Master Bathroom Primary Bath: Shower Only, Secondary Bath(s): Tub/Shower Combo
Den/Bedroom Plus 2
Kitchen Breakfast Bar, Kitchen open to Family Room, Pantry, Walk-in Pantry
Interior
Interior Features Disabled Access, Fire/Smoke Alarm, High Ceiling, Refrigerator Included, Washer Included, Window Coverings
Heating Propane
Cooling Central Electric
Flooring Carpet, Tile, Vinyl Plank
Exterior
Exterior Feature Back Green Space, Back Yard, Partially Fenced, Patio/Deck, Porch, Private Driveway
Garage Description Auto Driveway Gate, Driveway Gate
Roof Type Composition
Street Surface Dirt,Gravel
Accessibility Automatic Gate, Driveway Gate
Private Pool No
Building
Lot Description Wooded
Story 1
Foundation Pier & Beam
Lot Size Range 1 Up to 2 Acres
Sewer Septic Tank
Water Well
Structure Type Cement Board,Wood
New Construction No
Schools
Elementary Schools Willie E. Williams Elementary School
Middle Schools Magnolia Junior High School
High Schools Magnolia West High School
School District 36 - Magnolia
Others
Senior Community No
Restrictions Unknown
Tax ID 7050-00-09700
Ownership Full Ownership
Energy Description Ceiling Fans,Insulated/Low-E windows,North/South Exposure
Acceptable Financing Cash Sale, Conventional
Tax Rate 1.5787
Disclosures Estate, Probate, Sellers Disclosure
Listing Terms Cash Sale, Conventional
Financing Cash Sale,Conventional
Special Listing Condition Estate, Probate, Sellers Disclosure
Read Less Info
Want to know what your home might be worth? Contact us for a FREE valuation!

Our team is ready to help you sell your home for the highest possible price ASAP

Bought with Realty Associates

"My job is to find and attract mastery-based agents to the office, protect the culture, and make sure everyone is happy! "








