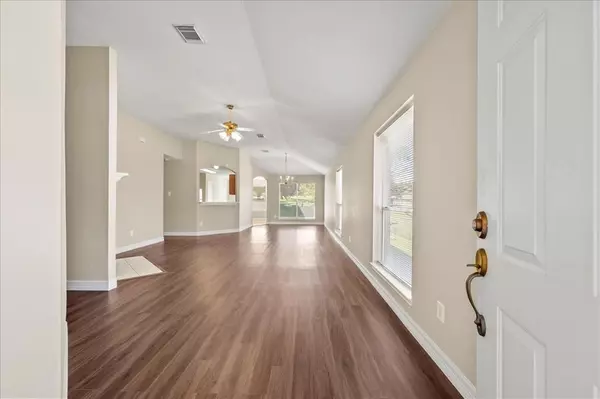$280,000
For more information regarding the value of a property, please contact us for a free consultation.
4 Beds
2 Baths
1,768 SqFt
SOLD DATE : 10/31/2024
Key Details
Property Type Single Family Home
Listing Status Sold
Purchase Type For Sale
Square Footage 1,768 sqft
Price per Sqft $153
Subdivision Cape Conroe 02
MLS Listing ID 64145129
Sold Date 10/31/24
Style Traditional
Bedrooms 4
Full Baths 2
HOA Fees $20/ann
HOA Y/N 1
Year Built 1998
Annual Tax Amount $4,504
Tax Year 2023
Lot Size 7,334 Sqft
Acres 0.1684
Property Description
Discover this charming four-bedroom, two-bath home featuring serene views of Lake Conroe! Experience views of the water from both the front and side of the property, along with glimpses from the living room and one bedroom. The interior features wood-look solid surface flooring alongside ceramic tiles for low-maintenance care throughout, as well as a neutral color scheme that serves as an ideal canvas to personalize the space according to your taste. This move-in ready home includes a refrigerator, washer, and dryer for added convenience. Residents of Cape Conroe benefit from a private boat launch that brings the lake within easy reach, all while enjoying proximity to various shopping, dining, and entertainment options. Other neighborhood amenities include a pool, park, clubhouse, and picnic area.
Location
State TX
County Montgomery
Area Lake Conroe Area
Rooms
Bedroom Description En-Suite Bath,Split Plan,Walk-In Closet
Other Rooms Breakfast Room, Den, Formal Dining, Utility Room in House
Master Bathroom Primary Bath: Double Sinks, Primary Bath: Separate Shower, Primary Bath: Soaking Tub, Secondary Bath(s): Tub/Shower Combo
Kitchen Breakfast Bar, Pantry
Interior
Interior Features Dryer Included, Fire/Smoke Alarm, High Ceiling, Refrigerator Included, Washer Included, Window Coverings
Heating Central Electric
Cooling Central Electric
Flooring Tile, Vinyl Plank
Fireplaces Number 1
Fireplaces Type Wood Burning Fireplace
Exterior
Exterior Feature Back Green Space, Partially Fenced, Patio/Deck, Porch
Parking Features Attached Garage
Garage Spaces 2.0
Garage Description Auto Garage Door Opener, Double-Wide Driveway
Waterfront Description Lake View
Roof Type Composition
Street Surface Concrete
Private Pool No
Building
Lot Description Water View
Story 1
Foundation Pier & Beam
Lot Size Range 0 Up To 1/4 Acre
Sewer Public Sewer
Water Public Water, Water District
Structure Type Brick,Wood
New Construction No
Schools
Elementary Schools Stewart Creek Elementary School
Middle Schools Montgomery Junior High School
High Schools Montgomery High School
School District 37 - Montgomery
Others
HOA Fee Include Recreational Facilities
Senior Community No
Restrictions Deed Restrictions
Tax ID 3300-02-28800
Acceptable Financing Cash Sale, Conventional, FHA, VA
Tax Rate 1.9981
Disclosures Mud, Sellers Disclosure
Listing Terms Cash Sale, Conventional, FHA, VA
Financing Cash Sale,Conventional,FHA,VA
Special Listing Condition Mud, Sellers Disclosure
Read Less Info
Want to know what your home might be worth? Contact us for a FREE valuation!

Our team is ready to help you sell your home for the highest possible price ASAP

Bought with Sprout Realty

"My job is to find and attract mastery-based agents to the office, protect the culture, and make sure everyone is happy! "








