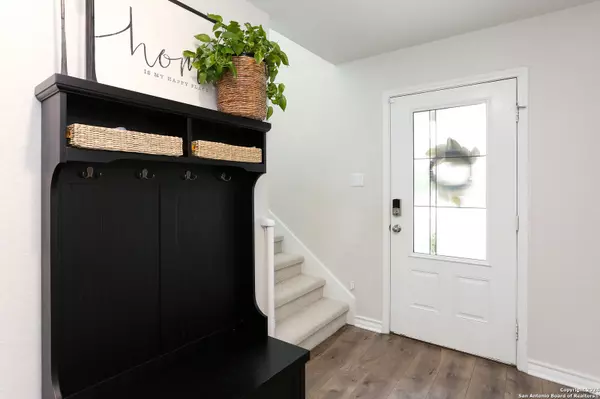$305,000
For more information regarding the value of a property, please contact us for a free consultation.
3 Beds
3 Baths
2,236 SqFt
SOLD DATE : 10/29/2024
Key Details
Property Type Single Family Home
Sub Type Single Residential
Listing Status Sold
Purchase Type For Sale
Square Footage 2,236 sqft
Price per Sqft $136
Subdivision Redbird Ranch
MLS Listing ID 1774255
Sold Date 10/29/24
Style Two Story
Bedrooms 3
Full Baths 2
Half Baths 1
Construction Status Pre-Owned
HOA Fees $58/qua
Year Built 2020
Annual Tax Amount $5,760
Tax Year 2023
Lot Size 5,488 Sqft
Property Description
Welcome to your next home tucked away in the coveted Redbird Ranch neighborhood! This vibrant 3-bedroom, 2-bathroom gem is not just a house; it's a lifestyle upgrade waiting to happen. Just four years young, this residence offers the perfect blend of modern aesthetics and timeless elegance. Step into a world of light and brightness as natural sunlight floods through each window, dancing on the meticulously maintained interior. With newer paint and plush carpets only two years old, it's a canvas awaiting your personal touch. Say hello to sustainable living with fully paid-off solar panels, ensuring both eco-consciousness and saving on your energy bills. And let's not forget the lush greenery gracing the yards, thank to fresh sod and green thumbs. But wait, there's more! Picture yourself lounging on the recently poured, oversized concrete patio, ideal for summer BBQs or soaking up the Texas sun. And with extended concrete on either side of the driveway, parking has never been easier! Get ready to create memories that last a lifetime in this family-friendly community where neighbors become friends, and every day feels like a celebration.
Location
State TX
County Bexar
Area 0104
Rooms
Master Bathroom 2nd Level 11X9 Tub/Shower Separate, Double Vanity, Garden Tub
Master Bedroom 2nd Level 18X13 Upstairs, Walk-In Closet, Ceiling Fan, Full Bath
Bedroom 2 2nd Level 12X11
Bedroom 3 2nd Level 12X11
Living Room Main Level 19X16
Dining Room Main Level 12X9
Kitchen Main Level 16X15
Family Room Main Level 19X15
Interior
Heating Central
Cooling One Central
Flooring Carpeting, Vinyl
Heat Source Natural Gas
Exterior
Exterior Feature Patio Slab, Privacy Fence, Sprinkler System, Double Pane Windows
Parking Features Two Car Garage
Pool None
Amenities Available Pool, Tennis, Clubhouse, Park/Playground, Jogging Trails, Sports Court, Bike Trails, Basketball Court
Roof Type Composition
Private Pool Y
Building
Lot Description On Greenbelt, Level
Foundation Slab
Water Water System
Construction Status Pre-Owned
Schools
Elementary Schools Herbert G. Boldt Ele
Middle Schools Bernal
High Schools Harlan Hs
School District Northside
Others
Acceptable Financing Conventional, FHA, VA, Cash, USDA
Listing Terms Conventional, FHA, VA, Cash, USDA
Read Less Info
Want to know what your home might be worth? Contact us for a FREE valuation!

Our team is ready to help you sell your home for the highest possible price ASAP
"My job is to find and attract mastery-based agents to the office, protect the culture, and make sure everyone is happy! "








