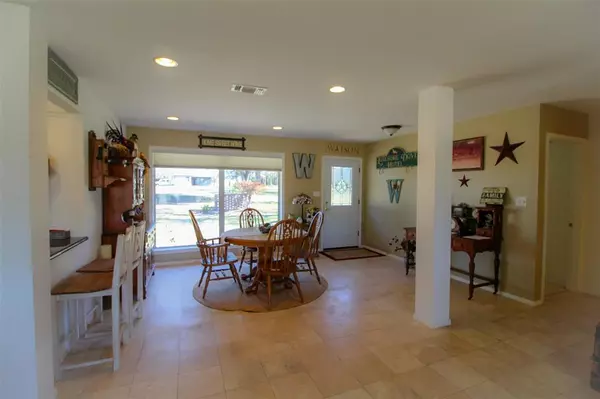$800,000
For more information regarding the value of a property, please contact us for a free consultation.
3 Beds
2 Baths
2,046 SqFt
SOLD DATE : 11/01/2024
Key Details
Property Type Single Family Home
Sub Type Free Standing
Listing Status Sold
Purchase Type For Sale
Square Footage 2,046 sqft
Price per Sqft $387
MLS Listing ID 88279164
Sold Date 11/01/24
Style Traditional
Bedrooms 3
Full Baths 2
Year Built 1997
Annual Tax Amount $4,109
Tax Year 2023
Lot Size 26.060 Acres
Acres 26.06
Property Description
Like no other! 26 manicured acres with a custom home, shop, pond and ag exemption. The
home is perfect for a weekend retreat or permanent home. Sub-zero refrigerator in the open
kitchen area and huge sub-zero freezer in the utility room. Living area with Texas themed wet
bar, fireplace, built-ins and lots of windows is perfect for entertaining with French doors leading
to the covered patio. Create your very own private spa in the primary bedroom/bath with
whirlpool tub, steam shower, bidet, huge walk-in closet and marble floor in bath area. All
bedrooms have access to a patio area to enjoy the outdoors/birds/wildlife. Property is ready for
the animals: fenced, cross-fenced, working pens and an equipment shed. Two working water
wells (one for the house and one for the pasture). Conveniently located less than 10 minutes
from the City of Caldwell. Just minutes to Hwy 36 and less than 40 minutes to Bryan/College
Station.
Location
State TX
County Burleson
Rooms
Bedroom Description All Bedrooms Down,Sitting Area,Split Plan,Walk-In Closet
Other Rooms Home Office/Study
Master Bathroom Primary Bath: Separate Shower
Interior
Interior Features Dryer Included, Fire/Smoke Alarm, Refrigerator Included
Heating Central Gas
Cooling Central Electric
Flooring Carpet, Marble Floors, Tile
Fireplaces Number 1
Fireplaces Type Wood Burning Fireplace
Exterior
Parking Features Detached Garage
Garage Spaces 2.0
Improvements Cross Fenced,Pastures,Storage Shed
Private Pool No
Building
Story 1
Foundation Slab
Lot Size Range 20 Up to 50 Acres
Sewer Septic Tank
Water Well
New Construction No
Schools
Elementary Schools Caldwell Elementary School (Caldwell)
Middle Schools Caldwell Junior High School
High Schools Caldwell High School
School District 209 - Caldwell
Others
Senior Community No
Restrictions Horses Allowed,Mobile Home Allowed,No Restrictions
Tax ID 16150
Energy Description Attic Vents,Ceiling Fans
Acceptable Financing Cash Sale, Conventional, FHA, VA
Tax Rate 1.4654
Disclosures Exclusions, Sellers Disclosure
Listing Terms Cash Sale, Conventional, FHA, VA
Financing Cash Sale,Conventional,FHA,VA
Special Listing Condition Exclusions, Sellers Disclosure
Read Less Info
Want to know what your home might be worth? Contact us for a FREE valuation!

Our team is ready to help you sell your home for the highest possible price ASAP

Bought with Competitive Edge Realty, LLC

"My job is to find and attract mastery-based agents to the office, protect the culture, and make sure everyone is happy! "








