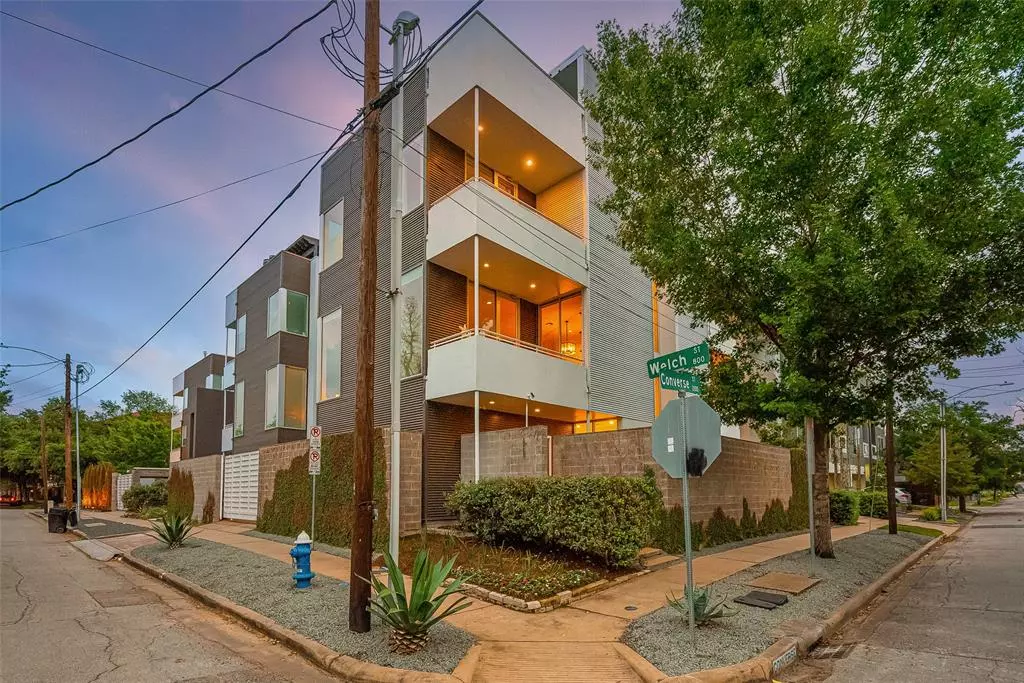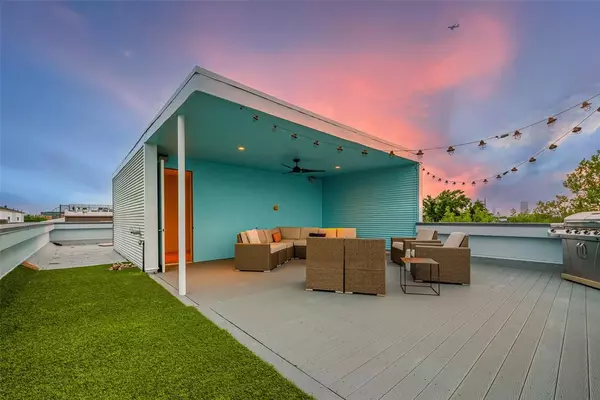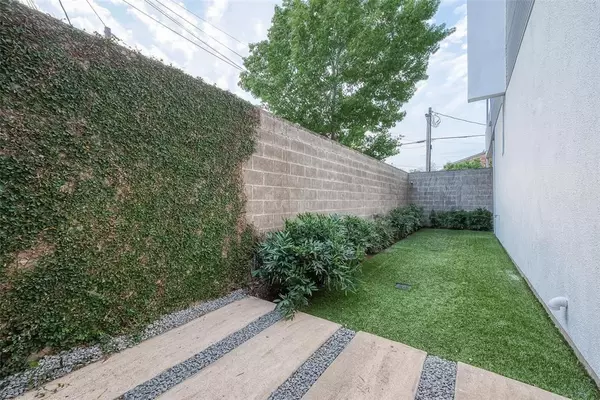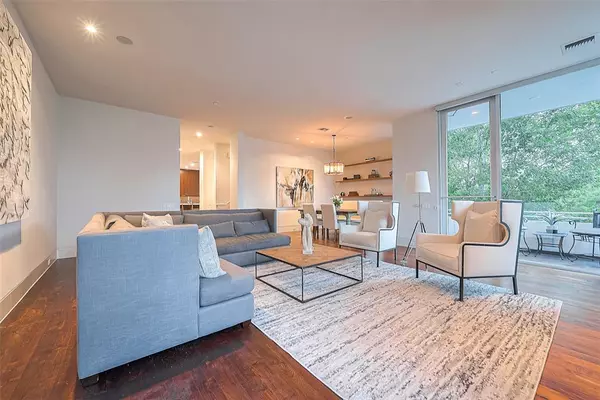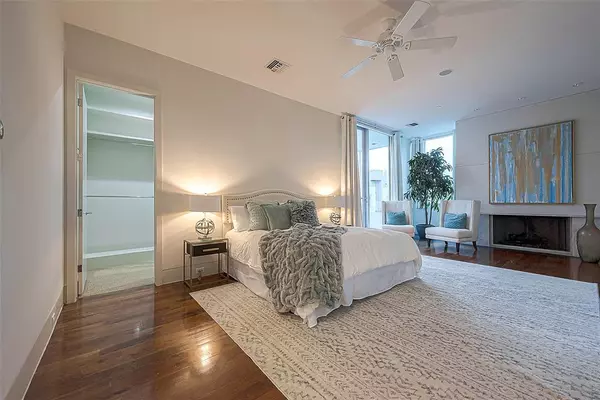$1,000,000
For more information regarding the value of a property, please contact us for a free consultation.
3 Beds
3.1 Baths
4,424 SqFt
SOLD DATE : 10/29/2024
Key Details
Property Type Single Family Home
Listing Status Sold
Purchase Type For Sale
Square Footage 4,424 sqft
Price per Sqft $211
Subdivision Reece Estates
MLS Listing ID 98208104
Sold Date 10/29/24
Style Contemporary/Modern
Bedrooms 3
Full Baths 3
Half Baths 1
Year Built 2008
Annual Tax Amount $20,837
Tax Year 2023
Lot Size 2,827 Sqft
Acres 0.0649
Property Description
Discover urban sophistication in this architectural wonder, meticulously designed by Marshall Reid. Anchored in the vibrant heart of Montrose, this contemporary abode promises a lifestyle of unparalleled convenience, where the city's rich tapestry of dining and retail is just a walk away. Encased in a privacy-fortified corner lot, the property exudes modern elegance with a verdant, turfed yard and multiple serene patios. Inside, bask in the splendor of airy 10-foot ceilings, with each bedroom a retreat, opening to private outdoor spaces. A centerpiece kitchen with marble counters and fine appliances awaits culinary exploits, while walnut floors add a timeless touch. Indulge in the primary suite, a luxe expanse with a fireplace and dual closets, your personal sanctuary. Up above, a rooftop terrace beckons with captivating views of downtown, a canvas for memories under open skies. With no HOA fees and an array of bespoke features, this home is a masterpiece of design and comfort.
Location
State TX
County Harris
Area Montrose
Rooms
Bedroom Description Primary Bed - 3rd Floor,Walk-In Closet
Other Rooms 1 Living Area, Breakfast Room, Living Area - 2nd Floor, Living/Dining Combo
Master Bathroom Primary Bath: Double Sinks, Primary Bath: Separate Shower, Primary Bath: Soaking Tub
Kitchen Island w/o Cooktop, Soft Closing Cabinets, Soft Closing Drawers, Under Cabinet Lighting, Walk-in Pantry
Interior
Interior Features Balcony, Elevator Shaft, Fire/Smoke Alarm, Formal Entry/Foyer, High Ceiling, Prewired for Alarm System, Refrigerator Included, Window Coverings, Wired for Sound
Heating Central Gas
Cooling Central Electric, Zoned
Flooring Carpet, Tile, Wood
Fireplaces Number 2
Fireplaces Type Gaslog Fireplace
Exterior
Exterior Feature Fully Fenced, Patio/Deck, Porch, Rooftop Deck, Sprinkler System
Parking Features Attached Garage, Oversized Garage
Garage Spaces 2.0
Garage Description Driveway Gate
Roof Type Other
Street Surface Curbs
Accessibility Automatic Gate, Driveway Gate
Private Pool No
Building
Lot Description Corner
Story 3
Foundation Slab
Lot Size Range 0 Up To 1/4 Acre
Builder Name Aquilina
Sewer Public Sewer
Water Public Water
Structure Type Aluminum,Brick,Stucco
New Construction No
Schools
Elementary Schools William Wharton K-8 Dual Language Academy
Middle Schools Gregory-Lincoln Middle School
High Schools Lamar High School (Houston)
School District 27 - Houston
Others
Senior Community No
Restrictions Deed Restrictions
Tax ID 127-004-001-0001
Energy Description Ceiling Fans,Digital Program Thermostat
Tax Rate 2.0148
Disclosures Reports Available, Sellers Disclosure
Special Listing Condition Reports Available, Sellers Disclosure
Read Less Info
Want to know what your home might be worth? Contact us for a FREE valuation!

Our team is ready to help you sell your home for the highest possible price ASAP

Bought with NextHome Luxury Premier

"My job is to find and attract mastery-based agents to the office, protect the culture, and make sure everyone is happy! "



