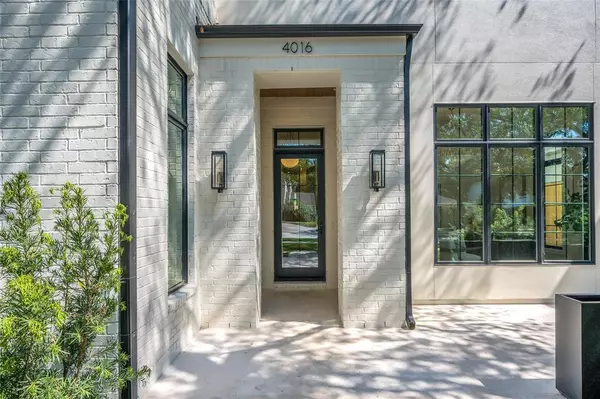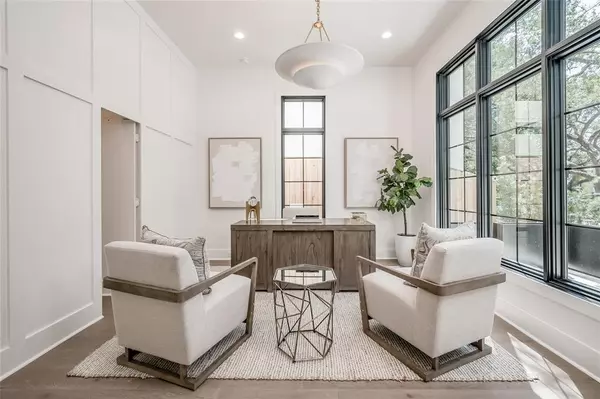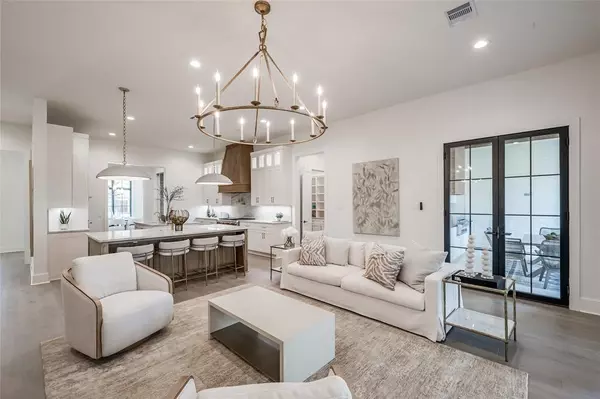$2,949,450
For more information regarding the value of a property, please contact us for a free consultation.
5 Beds
5.2 Baths
5,565 SqFt
SOLD DATE : 11/08/2024
Key Details
Property Type Single Family Home
Listing Status Sold
Purchase Type For Sale
Square Footage 5,565 sqft
Price per Sqft $498
Subdivision Highland Village
MLS Listing ID 76881197
Sold Date 11/08/24
Style Contemporary/Modern
Bedrooms 5
Full Baths 5
Half Baths 2
HOA Fees $99/ann
HOA Y/N 1
Year Built 2024
Annual Tax Amount $20,918
Tax Year 2023
Lot Size 7,700 Sqft
Acres 0.1768
Property Description
Discover the epitome of modern luxury with a new construction by Fürsten & Co Building Group, perfectly positioned on a tranquil, tree-lined street in Highland Village. Every detail of this home has been carefully considered. The seamless floor plan guides you effortlessly through the residence, where the elevated design and premium finishes are evident at every turn. The gourmet kitchen showcases a Subzero refrigerator, Wolf 6-burner cooktop w/ double ovens, & elegant Taj Mahal Quartzite countertops. The primary bedroom, located on the first floor, is a spacious haven complete with an impressive ensuite bath. Generous closet space and strategic storage solutions underscore the home's thoughtful design. The second floor offers four additional bedrooms, each boasting a private ensuite bathroom, and a spacious gameroom with a dry bar w/ quartzite counters. The location is unbeatable, with exceptional walkability & access to an array of shopping & dining options just a short walk away.
Location
State TX
County Harris
Area Highland Village/Midlane
Rooms
Bedroom Description En-Suite Bath,Primary Bed - 1st Floor,Sitting Area,Walk-In Closet
Other Rooms 1 Living Area, Formal Dining, Formal Living, Gameroom Up, Home Office/Study, Living Area - 1st Floor, Utility Room in House
Master Bathroom Half Bath, Primary Bath: Double Sinks, Primary Bath: Separate Shower, Primary Bath: Soaking Tub, Secondary Bath(s): Double Sinks, Secondary Bath(s): Shower Only, Secondary Bath(s): Tub/Shower Combo, Vanity Area
Den/Bedroom Plus 5
Kitchen Breakfast Bar, Butler Pantry, Island w/o Cooktop, Kitchen open to Family Room, Pot Filler, Pots/Pans Drawers, Second Sink, Soft Closing Drawers, Under Cabinet Lighting, Walk-in Pantry
Interior
Heating Central Gas
Cooling Central Electric
Exterior
Parking Features Attached Garage
Garage Spaces 2.0
Roof Type Composition
Private Pool No
Building
Lot Description Subdivision Lot
Faces South
Story 2
Foundation Slab
Lot Size Range 0 Up To 1/4 Acre
Builder Name Fursten & Co Building Group
Sewer Public Sewer
Water Public Water
Structure Type Brick,Stucco
New Construction Yes
Schools
Elementary Schools School At St George Place
Middle Schools Lanier Middle School
High Schools Lamar High School (Houston)
School District 27 - Houston
Others
Senior Community No
Restrictions Deed Restrictions
Tax ID 075-075-005-0058
Ownership Full Ownership
Energy Description Insulation - Spray-Foam
Acceptable Financing Cash Sale, Conventional
Tax Rate 2.2019
Disclosures No Disclosures
Listing Terms Cash Sale, Conventional
Financing Cash Sale,Conventional
Special Listing Condition No Disclosures
Read Less Info
Want to know what your home might be worth? Contact us for a FREE valuation!

Our team is ready to help you sell your home for the highest possible price ASAP

Bought with Non-MLS

"My job is to find and attract mastery-based agents to the office, protect the culture, and make sure everyone is happy! "








