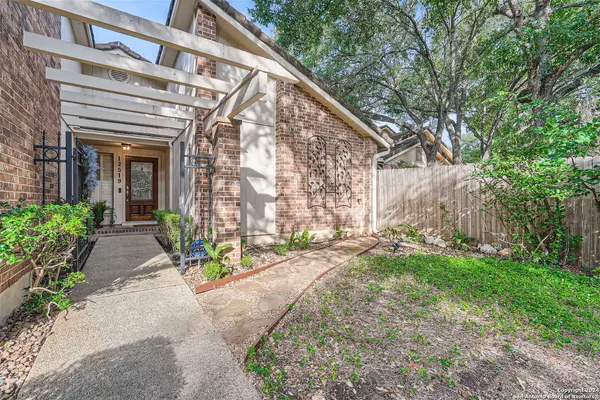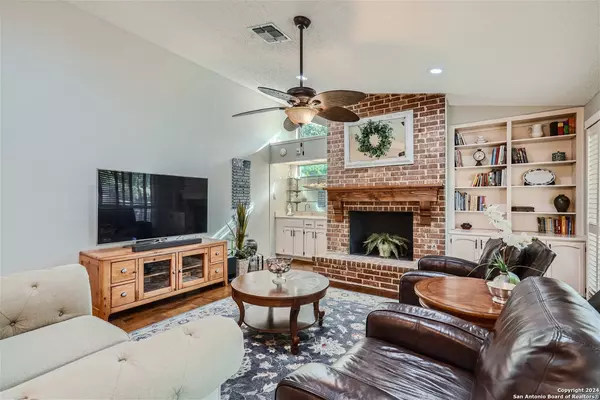$417,000
For more information regarding the value of a property, please contact us for a free consultation.
3 Beds
2 Baths
1,748 SqFt
SOLD DATE : 10/21/2024
Key Details
Property Type Single Family Home
Sub Type Single Residential
Listing Status Sold
Purchase Type For Sale
Square Footage 1,748 sqft
Price per Sqft $238
Subdivision Oak Hollow
MLS Listing ID 1793846
Sold Date 10/21/24
Style One Story,Traditional
Bedrooms 3
Full Baths 2
Construction Status Pre-Owned
Year Built 1983
Annual Tax Amount $9,512
Tax Year 2023
Lot Size 5,749 Sqft
Lot Dimensions 68X108X64X95
Property Description
Welcome to this dream custom built Sitterle home. This is your oasis in the middle of San Antonio! As you walk in, the wall to wall window-filled living area is framed by gorgeous wooden shutters that filter the light and control privacy at your will. Sit quietly by the wood burning fireplace, barbeque for friends at the 30 foot deck, or gather by the dinner table for the holidays, this home can do it all. The two secondary bedrooms look into a winter garden. The interior has been updated with hardwood flooring, ceramic tile, and no carpet to be found. The French country inspired kitchen has quartz countertops, custom built cabinets, reverse osmosis water system, delightful breakfast room with outside access, breakfast bar, and lots of storage. The primary bedroom is an escape in itself, with a spa inspired seamless glass walk-in shower and access to your private zen garden with covered patio. Exterior features long lasting tile roof, new back fence (2024), two car garage with side entry, water softener, water heater replaced in Dec 2023, and sprinkler system. This gorgeous home is located on a cul-de-sac street and it has a voluntary HOA. There is no need to sacrifice location to feel like you are away from it all - Centrally located, 15 min to the airport, less than a mile to McAllister Park, 20 min to Fort Sam Houston, 25 min to Randolph AFB, less than 20 min to the Pearl complex of restaurants and shops, 5 min to the closest HEB. Welcome Home!
Location
State TX
County Bexar
Area 1400
Rooms
Master Bathroom Main Level 10X7 Shower Only, Double Vanity
Master Bedroom Main Level 16X14 DownStairs, Outside Access, Walk-In Closet, Ceiling Fan, Full Bath
Bedroom 2 Main Level 12X11
Bedroom 3 Main Level 11X11
Living Room Main Level 20X17
Dining Room Main Level 11X9
Kitchen Main Level 17X9
Interior
Heating Central
Cooling One Central
Flooring Ceramic Tile, Wood
Heat Source Natural Gas
Exterior
Exterior Feature Patio Slab, Covered Patio, Deck/Balcony, Privacy Fence, Wrought Iron Fence, Double Pane Windows, Has Gutters, Special Yard Lighting, Mature Trees
Parking Features Two Car Garage, Attached, Side Entry
Pool None
Amenities Available Park/Playground, Jogging Trails, Bike Trails, None
Roof Type Tile
Private Pool N
Building
Lot Description Corner, Cul-de-Sac/Dead End
Faces East,South
Foundation Slab
Sewer City
Water City
Construction Status Pre-Owned
Schools
Elementary Schools Coker
Middle Schools Bradley
High Schools Churchill
School District North East I.S.D
Others
Acceptable Financing Conventional, FHA, VA, TX Vet, Cash
Listing Terms Conventional, FHA, VA, TX Vet, Cash
Read Less Info
Want to know what your home might be worth? Contact us for a FREE valuation!

Our team is ready to help you sell your home for the highest possible price ASAP
"My job is to find and attract mastery-based agents to the office, protect the culture, and make sure everyone is happy! "








