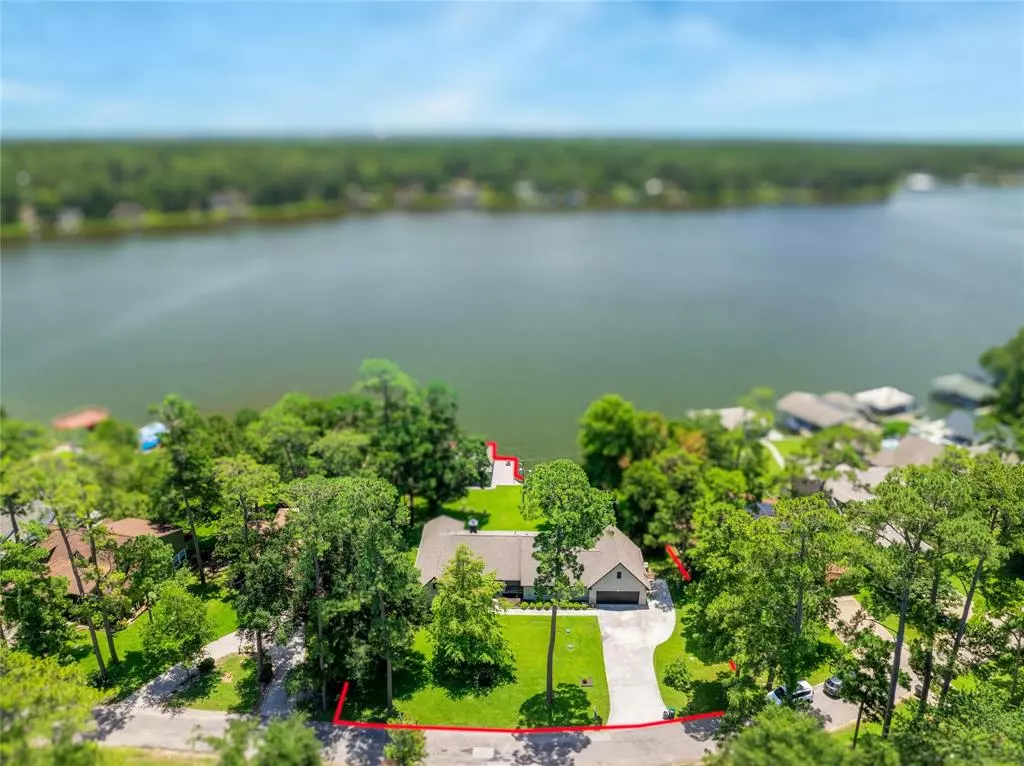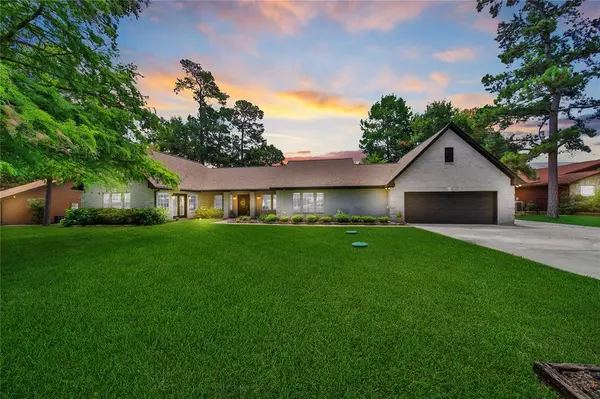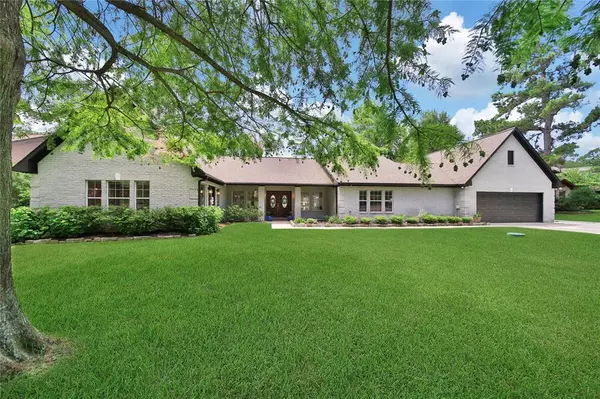$949,500
For more information regarding the value of a property, please contact us for a free consultation.
4 Beds
2.1 Baths
2,784 SqFt
SOLD DATE : 11/15/2024
Key Details
Property Type Single Family Home
Listing Status Sold
Purchase Type For Sale
Square Footage 2,784 sqft
Price per Sqft $323
Subdivision Cape Malibu
MLS Listing ID 36005617
Sold Date 11/15/24
Style Traditional
Bedrooms 4
Full Baths 2
Half Baths 1
HOA Fees $115/ann
HOA Y/N 1
Year Built 1996
Annual Tax Amount $14,608
Tax Year 2023
Lot Size 0.526 Acres
Acres 0.5257
Property Description
Welcome to your Lake Conroe waterfront Paradise! Sitting on two lots, boasts a fully bricked 4-bedroom 2.5 bath oasis. This home was designed by an engineer with no corner left unturned. From the moment you walk in the front door you will be captivated by the large picture windows and lake views. The home includes a whole home generator, game room/workshop with an abundance of outlets, large walk-in tiled shower in the primary bath, Quartz counter tops in the kitchen, crisp herring bone back splash, vinyl planked flooring, porcelain tile and more. Just above the garage is a walk-up attic staircase leading to a storage space designed with the ability to finish out at some point. Not enough? In your backyard just over the water you'll find composite decking, a slide for a creative splash, stairs leading to the lake, a boat house, 2 boat stalls with lifts, and of course the view! This beautiful home features many updates to enjoy for a while. Schedule your private tour today!
Location
State TX
County Montgomery
Area Lake Conroe Area
Rooms
Bedroom Description All Bedrooms Down,En-Suite Bath,Split Plan,Walk-In Closet
Other Rooms 1 Living Area, Formal Living, Gameroom Down, Kitchen/Dining Combo, Utility Room in House
Master Bathroom Disabled Access, Primary Bath: Double Sinks, Primary Bath: Shower Only, Secondary Bath(s): Tub/Shower Combo
Kitchen Breakfast Bar, Pantry, Pots/Pans Drawers, Second Sink, Walk-in Pantry
Interior
Interior Features Alarm System - Owned, Crown Molding, Disabled Access, High Ceiling, Water Softener - Owned, Window Coverings
Heating Central Electric
Cooling Central Electric
Flooring Carpet, Tile, Vinyl Plank
Fireplaces Number 1
Fireplaces Type Gaslog Fireplace
Exterior
Exterior Feature Back Yard, Porch, Sprinkler System
Parking Features Attached Garage
Garage Spaces 2.0
Garage Description Additional Parking, Auto Garage Door Opener, RV Parking
Waterfront Description Boat House,Boat Lift,Bulkhead,Lakefront
Roof Type Composition
Street Surface Asphalt
Private Pool No
Building
Lot Description Cleared, Waterfront
Story 1
Foundation Slab on Builders Pier
Lot Size Range 1/2 Up to 1 Acre
Water Aerobic, Public Water
Structure Type Brick
New Construction No
Schools
Elementary Schools Parmley Elementary School
Middle Schools Lynn Lucas Middle School
High Schools Willis High School
School District 56 - Willis
Others
HOA Fee Include Recreational Facilities
Senior Community No
Restrictions Deed Restrictions
Tax ID 3310-00-16300
Ownership Full Ownership
Energy Description Ceiling Fans,Digital Program Thermostat,Generator
Acceptable Financing Cash Sale, Conventional, FHA, Investor, Texas Veterans Land Board, VA
Tax Rate 1.6258
Disclosures Sellers Disclosure
Listing Terms Cash Sale, Conventional, FHA, Investor, Texas Veterans Land Board, VA
Financing Cash Sale,Conventional,FHA,Investor,Texas Veterans Land Board,VA
Special Listing Condition Sellers Disclosure
Read Less Info
Want to know what your home might be worth? Contact us for a FREE valuation!

Our team is ready to help you sell your home for the highest possible price ASAP

Bought with The McKellar Group

"My job is to find and attract mastery-based agents to the office, protect the culture, and make sure everyone is happy! "








