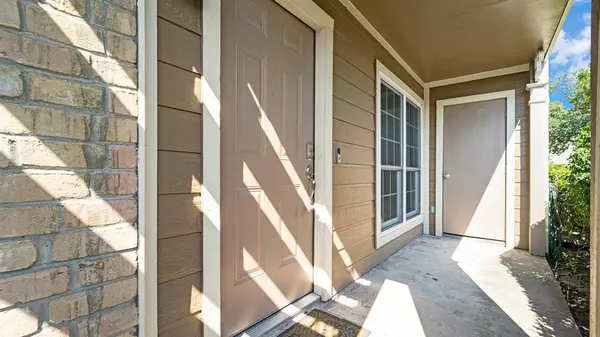$208,000
For more information regarding the value of a property, please contact us for a free consultation.
2 Beds
1 Bath
820 SqFt
SOLD DATE : 11/15/2024
Key Details
Property Type Condo
Sub Type Condominium
Listing Status Sold
Purchase Type For Sale
Square Footage 820 sqft
Price per Sqft $253
Subdivision White Oak Condo Ph 02
MLS Listing ID 53202169
Sold Date 11/15/24
Style Traditional
Bedrooms 2
Full Baths 1
HOA Fees $398/mo
Year Built 1981
Annual Tax Amount $3,654
Tax Year 2023
Lot Size 1.658 Acres
Property Description
Beautifully updated first-floor 2-bed, 1-bath unit in the sought-after White Oak Condominiums in the Heights. This unit features hard surface floors throughout and new windows that bring in plenty of natural light. The spacious living room boasts a stunning fireplace and custom built-ins, while the open dining area seamlessly connects to the well-appointed kitchen with quartz countertops, stainless appliances, and a convenient breakfast bar. Two generously sized bedrooms share an updated and modern full bathroom. Enjoy the community's two saltwater pools and clubhouse, perfect for relaxation and entertainment. HOA Fee includes: grounds maintenance, internet, water, trash, and sewer. Easy access to I-10, I-45, the Medical Center, Downtown, and the White Oak Bayou Greenway, featuring 17 miles of hiking and biking trails. Enjoy a perfect blend of modern updates and convenient living in a prime location!
Location
State TX
County Harris
Area Heights/Greater Heights
Rooms
Bedroom Description All Bedrooms Down,Primary Bed - 1st Floor
Other Rooms 1 Living Area, Living Area - 1st Floor, Utility Room in House
Master Bathroom Primary Bath: Double Sinks, Primary Bath: Tub/Shower Combo
Kitchen Breakfast Bar, Kitchen open to Family Room
Interior
Interior Features Balcony
Heating Central Electric
Cooling Central Electric
Flooring Engineered Wood, Tile
Fireplaces Number 1
Appliance Dryer Included, Stacked, Washer Included
Laundry Utility Rm in House
Exterior
Exterior Feature Clubhouse, Patio/Deck, Storage
Carport Spaces 1
View East
Roof Type Composition
Accessibility Automatic Gate
Private Pool No
Building
Faces East
Story 1
Entry Level Level 1
Foundation Slab
Sewer Public Sewer
Water Public Water
Structure Type Brick,Cement Board
New Construction No
Schools
Elementary Schools Travis Elementary School (Houston)
Middle Schools Hogg Middle School (Houston)
High Schools Heights High School
School District 27 - Houston
Others
HOA Fee Include Grounds
Senior Community No
Tax ID 114-742-014-0011
Ownership Full Ownership
Energy Description Ceiling Fans
Acceptable Financing Cash Sale, Conventional, VA
Tax Rate 2.0148
Disclosures Other Disclosures, Sellers Disclosure
Listing Terms Cash Sale, Conventional, VA
Financing Cash Sale,Conventional,VA
Special Listing Condition Other Disclosures, Sellers Disclosure
Read Less Info
Want to know what your home might be worth? Contact us for a FREE valuation!

Our team is ready to help you sell your home for the highest possible price ASAP

Bought with eXp Realty, LLC
"My job is to find and attract mastery-based agents to the office, protect the culture, and make sure everyone is happy! "








