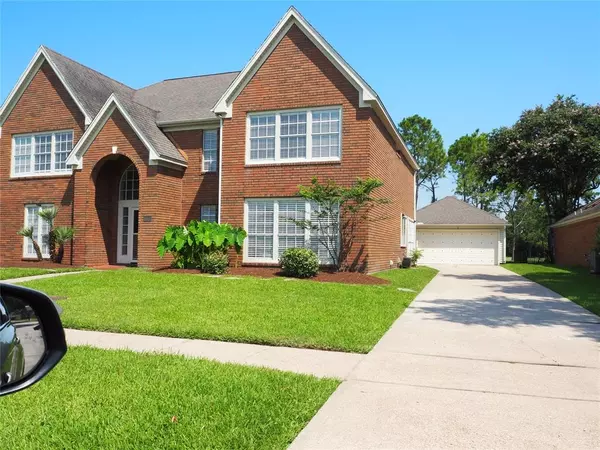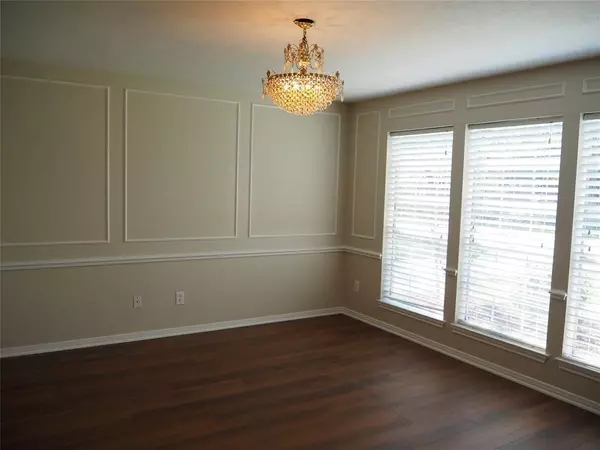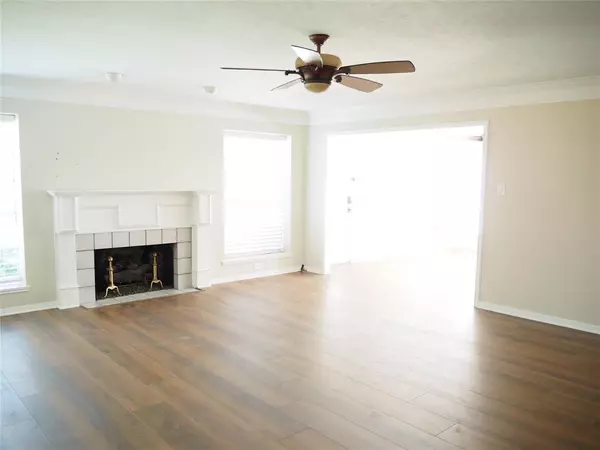$449,500
For more information regarding the value of a property, please contact us for a free consultation.
5 Beds
3.1 Baths
3,614 SqFt
SOLD DATE : 11/13/2024
Key Details
Property Type Single Family Home
Listing Status Sold
Purchase Type For Sale
Square Footage 3,614 sqft
Price per Sqft $122
Subdivision South Shore Harbour 3
MLS Listing ID 29896004
Sold Date 11/13/24
Style Traditional
Bedrooms 5
Full Baths 3
Half Baths 1
HOA Fees $115/mo
HOA Y/N 1
Year Built 1988
Annual Tax Amount $7,649
Tax Year 2023
Lot Size 9,278 Sqft
Acres 0.213
Property Description
DONT DELAY SEEING THIS REDUCED BEAUTIFUL 5 BEDROOM FAMILY HOME LOCATED IN EXCLUSIVE & GATED SSH!BEST PRICE PER SQ FT.ON THIS GIANT FLOORPLAN WITH ROOM FOR EVERYBODY AND OFFERS LARGE SPACES AT AN AFFORDABLE PRICE!MASTER DOWN WITH 4 LARGE BEDROOMS AND GIANT GAMEROOM UP!2 STORY ENTREE LEADS TO FORMAL DINING AND HIGHLIGHTED WITH CROWN MOLDING & BEAUTIFUL NEW DESIGNER WOOD LAMINATE FLOORS IN ALL DOWNSTAIR AREAS.LARGE KITCHEN OVERLOOKS BREAKFAST AREA AND FLOWS INTO IMMENSE DEN LOOKING OUT TO GOLF COURSE AND GREEN AREA! ALL NEW
NEUTRAL CARPET UPSTAIRS AND FRESH PAINT THROUGHOUT MAKES THE HOME READY FOR YOUR FAMILY TODAY! DETACHED GARAGE WITH PATIO TO BACK VIEWS OF LUSH VEGETATION & GREEN FAIRWAYS.IF YOU ARE LOOKING FOR SPACE AND PRESTIGE-THIS IS IT! ITS A BLANK CANVAS WAITING FOR YOUR PERSONAL TOUCHES AND A HOME TO BE PROUD OF FOR YEARS TO COME! GREAT SCHOOLS, CLOSE TO THE WATER,
COMMUNITY PRIDE AND AMENITIES FOR ALL THE FAMILY! COME LIVE THE GOOD LIFE IN SOUTH SHORE...
Location
State TX
County Galveston
Community South Shore Harbour
Area League City
Rooms
Bedroom Description Primary Bed - 1st Floor
Other Rooms Breakfast Room, Family Room, Formal Dining, Gameroom Up, Living Area - 1st Floor, Living Area - 2nd Floor, Living/Dining Combo, Utility Room in House
Master Bathroom Primary Bath: Double Sinks, Primary Bath: Separate Shower, Primary Bath: Soaking Tub
Kitchen Island w/o Cooktop, Pantry
Interior
Interior Features Crown Molding, Fire/Smoke Alarm, Formal Entry/Foyer, High Ceiling
Heating Central Gas
Cooling Central Electric
Flooring Carpet, Laminate, Wood
Fireplaces Number 1
Fireplaces Type Gas Connections, Gaslog Fireplace
Exterior
Exterior Feature Back Green Space, Porch
Parking Features Detached Garage
Garage Spaces 2.0
Roof Type Composition
Street Surface Concrete,Curbs,Gutters
Private Pool No
Building
Lot Description On Golf Course
Faces South
Story 2
Foundation Slab
Lot Size Range 0 Up To 1/4 Acre
Sewer Public Sewer
Water Public Water
Structure Type Brick
New Construction No
Schools
Elementary Schools Ferguson Elementary School
Middle Schools Clear Creek Intermediate School
High Schools Clear Creek High School
School District 9 - Clear Creek
Others
Senior Community No
Restrictions Deed Restrictions
Tax ID 6647-0001-0055-000
Ownership Full Ownership
Energy Description Ceiling Fans,Digital Program Thermostat,HVAC>13 SEER
Acceptable Financing Cash Sale, Conventional, FHA, VA
Tax Rate 1.7115
Disclosures Sellers Disclosure
Listing Terms Cash Sale, Conventional, FHA, VA
Financing Cash Sale,Conventional,FHA,VA
Special Listing Condition Sellers Disclosure
Read Less Info
Want to know what your home might be worth? Contact us for a FREE valuation!

Our team is ready to help you sell your home for the highest possible price ASAP

Bought with Keller Williams Realty Clear Lake / NASA

"My job is to find and attract mastery-based agents to the office, protect the culture, and make sure everyone is happy! "








