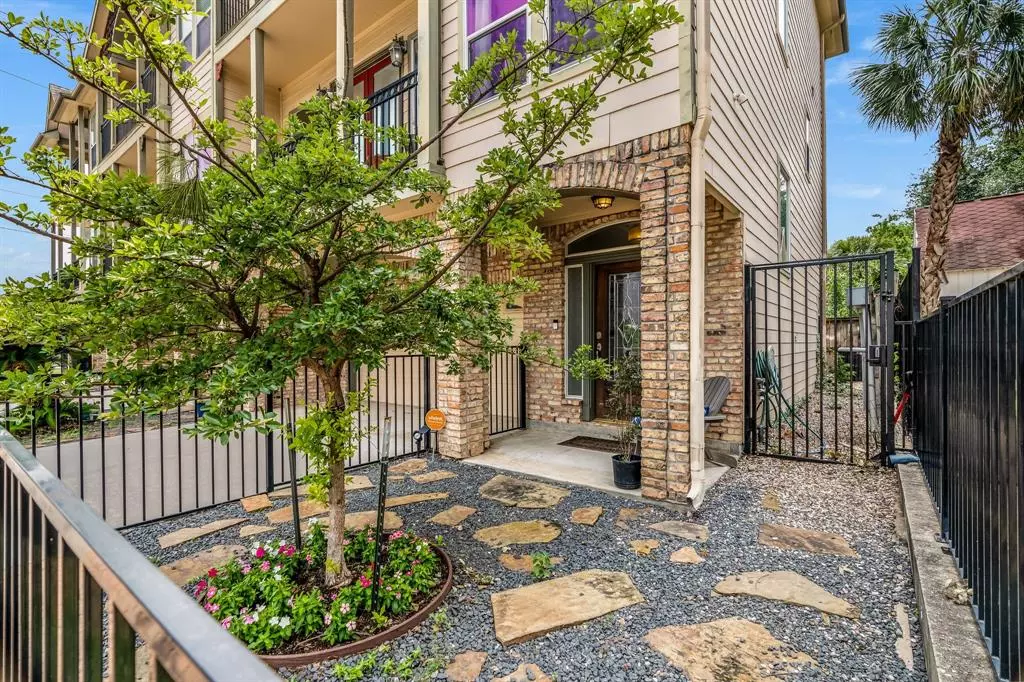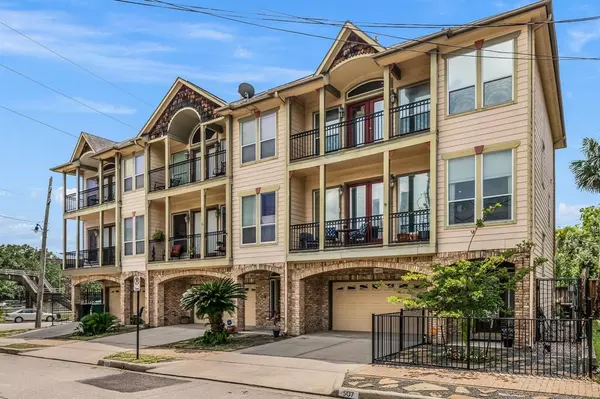$570,000
For more information regarding the value of a property, please contact us for a free consultation.
3 Beds
3.1 Baths
2,554 SqFt
SOLD DATE : 11/15/2024
Key Details
Property Type Townhouse
Sub Type Townhouse
Listing Status Sold
Purchase Type For Sale
Square Footage 2,554 sqft
Price per Sqft $215
Subdivision Eighteen Hundred Memorial At S
MLS Listing ID 87094089
Sold Date 11/15/24
Style Traditional
Bedrooms 3
Full Baths 3
Half Baths 1
Year Built 2002
Annual Tax Amount $9,634
Tax Year 2023
Lot Size 1,793 Sqft
Property Description
DREAM HOUSE!Aggressive Price Reduction! 30 year transferrable warranty roof installed on 5/24/24. Adjacent to the Historic District & in the Old 6th Ward Historic District. Fabulous DOWNTOWN CITY SKYLINE, 2 delightful balconies & tinted double pane windows. Moments from the enjoyable Buffalo Bayou Park Hike & Bike Trails. Fantastic location, jump on The Hardy or visit The Galleria. Classic charm, Chicago brick exterior, wrought iron fence courtyard, custom built home with upgrades galore including all bathrooms, 6 burner Thermadore gas cooktop in the granite island kitchen. Harwood floors, french doors to delightful patios, a Smart home with extra closet space, central vacuum, sprinkler system, security system, covered front porch, recently painted, tons of updates to impress nothing but quality & elegance. Spacious bedrooms, laundry room on the 1st floor for after long bike rides/work out, the entire lot is embraced with wrought iron fencing for added security & charm. Move in ready
Location
State TX
County Harris
Area Washington East/Sabine
Rooms
Bedroom Description 1 Bedroom Down - Not Primary BR,En-Suite Bath,Primary Bed - 3rd Floor,Sitting Area,Walk-In Closet
Other Rooms 1 Living Area, Formal Dining, Home Office/Study, Utility Room in House
Master Bathroom Half Bath, Primary Bath: Double Sinks, Primary Bath: Jetted Tub, Primary Bath: Separate Shower, Secondary Bath(s): Soaking Tub, Vanity Area
Kitchen Island w/ Cooktop, Kitchen open to Family Room, Pantry
Interior
Interior Features Alarm System - Leased, Balcony, Fire/Smoke Alarm, High Ceiling, Open Ceiling, Refrigerator Included, Window Coverings
Heating Central Gas
Cooling Central Electric
Flooring Carpet, Laminate, Wood
Fireplaces Number 1
Fireplaces Type Gaslog Fireplace
Appliance Electric Dryer Connection, Refrigerator
Laundry Utility Rm in House
Exterior
Exterior Feature Fenced, Patio/Deck, Sprinkler System
Parking Features Attached Garage
Roof Type Composition
Street Surface Concrete,Curbs,Gutters
Private Pool No
Building
Story 3
Unit Location On Street
Entry Level Levels 1, 2 and 3
Foundation Slab
Sewer Public Sewer
Water Public Water
Structure Type Brick,Cement Board,Wood
New Construction No
Schools
Elementary Schools Crockett Elementary School (Houston)
Middle Schools Hogg Middle School (Houston)
High Schools Heights High School
School District 27 - Houston
Others
Senior Community No
Tax ID 121-770-001-0003
Ownership Full Ownership
Energy Description Attic Vents,Ceiling Fans,Digital Program Thermostat,Other Energy Features
Acceptable Financing Cash Sale, Conventional, FHA, VA
Tax Rate 2.0148
Disclosures Sellers Disclosure
Listing Terms Cash Sale, Conventional, FHA, VA
Financing Cash Sale,Conventional,FHA,VA
Special Listing Condition Sellers Disclosure
Read Less Info
Want to know what your home might be worth? Contact us for a FREE valuation!

Our team is ready to help you sell your home for the highest possible price ASAP

Bought with Realty Associates
"My job is to find and attract mastery-based agents to the office, protect the culture, and make sure everyone is happy! "








