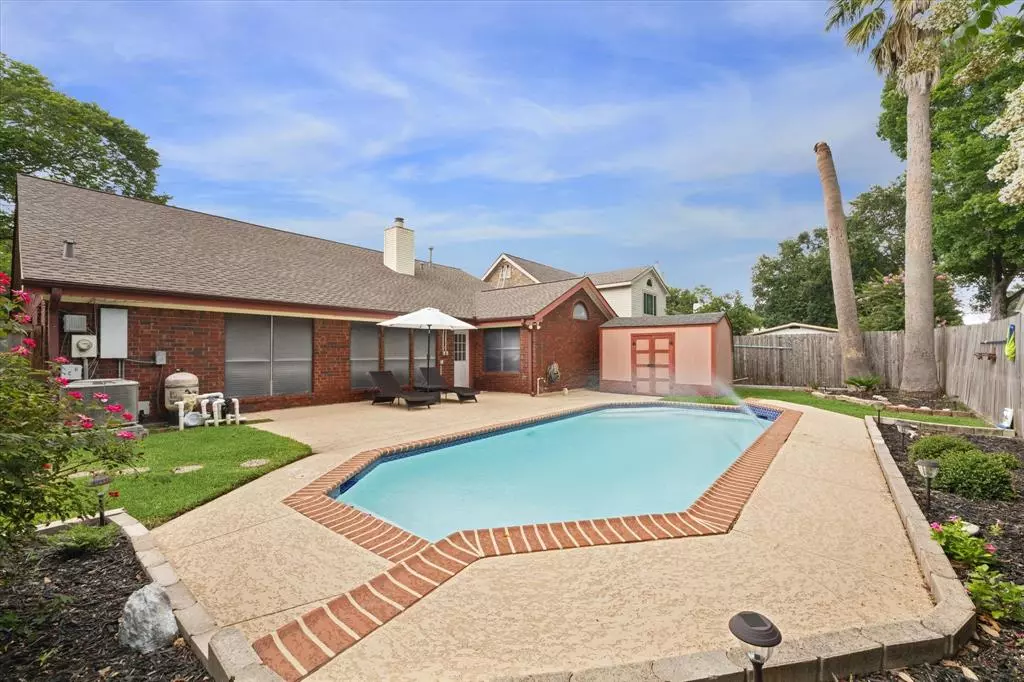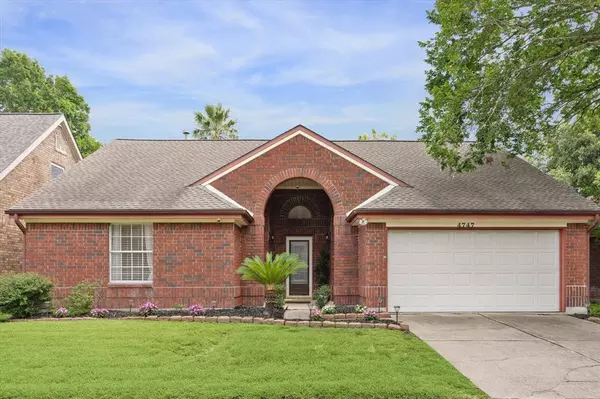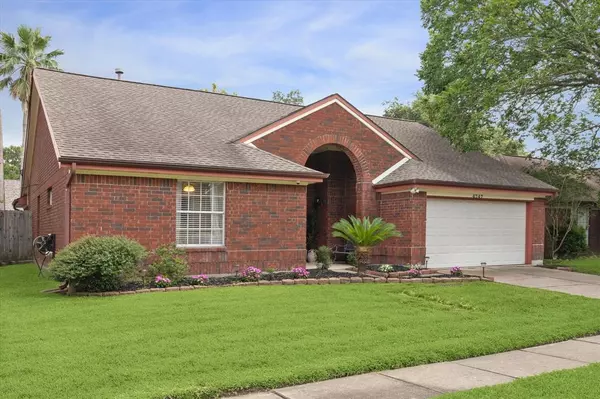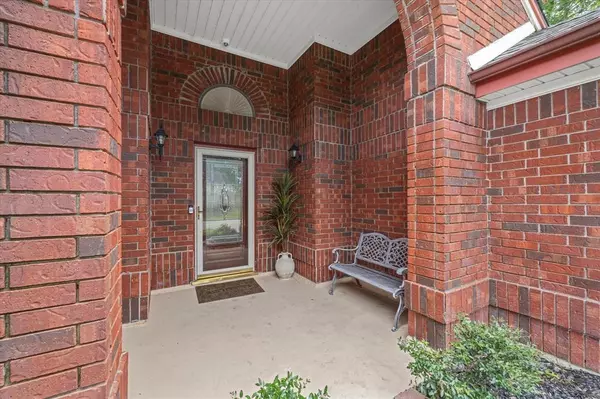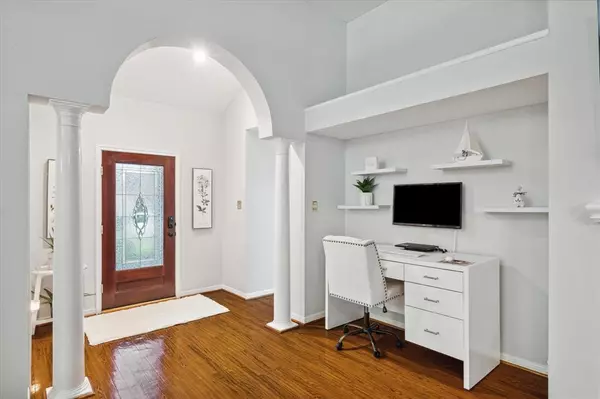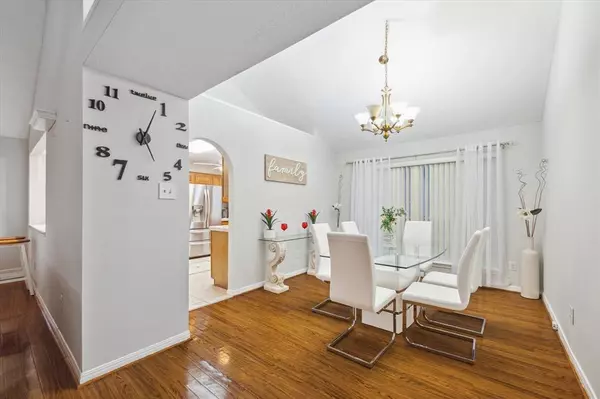$325,000
For more information regarding the value of a property, please contact us for a free consultation.
3 Beds
2 Baths
1,799 SqFt
SOLD DATE : 11/19/2024
Key Details
Property Type Single Family Home
Listing Status Sold
Purchase Type For Sale
Square Footage 1,799 sqft
Price per Sqft $180
Subdivision Heritage Park Sec 12 Amd
MLS Listing ID 26696651
Sold Date 11/19/24
Style Traditional
Bedrooms 3
Full Baths 2
HOA Fees $33/ann
HOA Y/N 1
Year Built 1987
Annual Tax Amount $5,989
Tax Year 2023
Lot Size 6,300 Sqft
Acres 0.1446
Property Description
Welcome to this charming single-story brick home located in the sought-after Heritage Park neighborhood. This delightful residence boasts a thoughtfully designed floor plan, perfect for comfortable living and entertaining. As you step inside from the covered front porch, you’ll be greeted by a spacious and inviting living area filled with natural light. The kitchen features a breakfast bar, ample cabinetry, and countertop space. The home offers three generously sized bedrooms, including a serene primary suite with vaulted ceilings and en-suite bathroom. The additional bedrooms are perfect for family, guests, or a home office. Outside, the private backyard provides a peaceful retreat with a large patio, pool and plenty of space for outdoor activities. With its prime location you’ll enjoy easy access to top-rated schools, shopping, dining, and entertainment options. This home is a true gem, offering the perfect blend of comfort, style, and convenience. Schedule your tour today!
Location
State TX
County Harris
Area Friendswood
Rooms
Bedroom Description All Bedrooms Down,Walk-In Closet
Other Rooms 1 Living Area, Formal Dining
Master Bathroom Primary Bath: Separate Shower, Secondary Bath(s): Double Sinks, Secondary Bath(s): Tub/Shower Combo
Kitchen Kitchen open to Family Room, Pantry, Pots/Pans Drawers
Interior
Interior Features Fire/Smoke Alarm, High Ceiling
Heating Central Gas
Cooling Central Gas
Flooring Carpet, Vinyl
Fireplaces Number 1
Fireplaces Type Gas Connections
Exterior
Exterior Feature Back Yard, Back Yard Fenced, Patio/Deck, Storage Shed
Parking Features Attached Garage
Garage Spaces 2.0
Pool In Ground
Roof Type Wood Shingle
Street Surface Concrete
Private Pool Yes
Building
Lot Description Subdivision Lot
Story 1
Foundation Slab
Lot Size Range 0 Up To 1/4 Acre
Water Public Water
Structure Type Brick
New Construction No
Schools
Elementary Schools Wedgewood Elementary School
Middle Schools Brookside Intermediate School
High Schools Clear Brook High School
School District 9 - Clear Creek
Others
Senior Community No
Restrictions Unknown
Tax ID 116-425-006-0004
Energy Description Ceiling Fans,Digital Program Thermostat
Acceptable Financing Cash Sale, Conventional, FHA, VA
Tax Rate 1.9097
Disclosures Mud, Sellers Disclosure
Listing Terms Cash Sale, Conventional, FHA, VA
Financing Cash Sale,Conventional,FHA,VA
Special Listing Condition Mud, Sellers Disclosure
Read Less Info
Want to know what your home might be worth? Contact us for a FREE valuation!

Our team is ready to help you sell your home for the highest possible price ASAP

Bought with RE/MAX Coastal

"My job is to find and attract mastery-based agents to the office, protect the culture, and make sure everyone is happy! "



