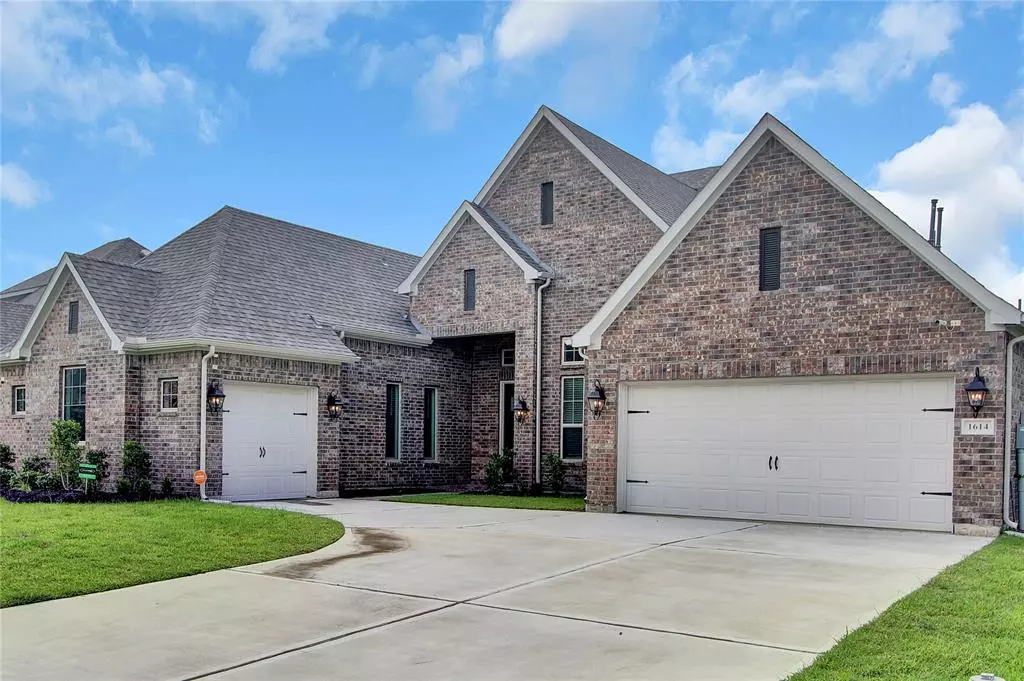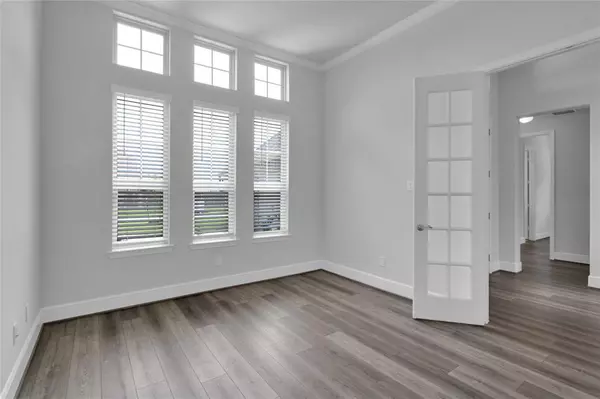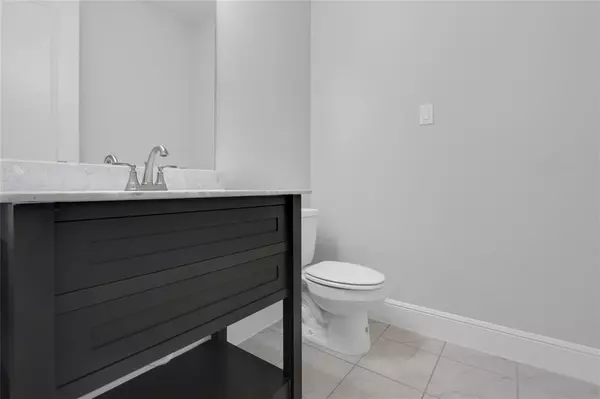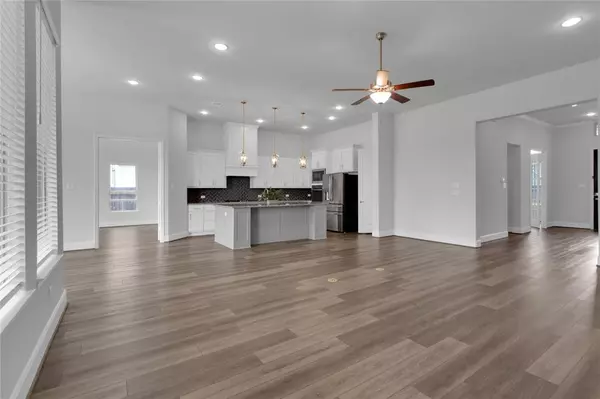$610,000
For more information regarding the value of a property, please contact us for a free consultation.
4 Beds
3.1 Baths
3,407 SqFt
SOLD DATE : 11/21/2024
Key Details
Property Type Single Family Home
Listing Status Sold
Purchase Type For Sale
Square Footage 3,407 sqft
Price per Sqft $173
Subdivision Hidden Lakes Sec 7 Ph 2
MLS Listing ID 60377786
Sold Date 11/21/24
Style Contemporary/Modern
Bedrooms 4
Full Baths 3
Half Baths 1
HOA Fees $73/ann
HOA Y/N 1
Year Built 2022
Annual Tax Amount $15,926
Tax Year 2023
Lot Size 10,136 Sqft
Acres 0.2327
Property Description
Welcome to this spacious 2-year old single-story home in the Hidden Lakes subdivision, which is back on the market due to a prior contingency offer that failed to satisfy the buyer’s financing option. The home features a floor plan with an open concept that emphasizes high ceilings, crown molding, and attractive wood laminate flooring throughout. The huge great room with gas fireplace opens to a contemporary island kitchen and breakfast area with sleek stainless-steel appliances, gas cooktop, refrigerator, granite counter and an abundance of cabinet space. The primary suite boasts airy ceilings, bay windows, a spa-like bath and a massive walk-in closet. The expansive floor plan includes the bonus of a mother-in-law/guest suite with a full private bath. The community offers walking trails, clubhouse, play areas, and pool. Move-in ready!
Location
State TX
County Galveston
Area League City
Interior
Interior Features Alarm System - Owned
Heating Central Gas
Cooling Central Electric
Flooring Vinyl Plank
Fireplaces Number 1
Fireplaces Type Gaslog Fireplace
Exterior
Exterior Feature Patio/Deck, Sprinkler System
Parking Features Attached Garage
Garage Spaces 3.0
Roof Type Composition
Private Pool No
Building
Lot Description Subdivision Lot
Faces East
Story 1
Foundation Slab
Lot Size Range 0 Up To 1/4 Acre
Sewer Public Sewer
Water Public Water
Structure Type Brick,Cement Board
New Construction No
Schools
Elementary Schools Goforth Elementary School
Middle Schools Bayside Intermediate School
High Schools Clear Falls High School
School District 9 - Clear Creek
Others
HOA Fee Include Clubhouse,Grounds,Recreational Facilities
Senior Community No
Restrictions Restricted
Tax ID 3959-2002-0008-000
Tax Rate 2.4715
Disclosures Mud, Owner/Agent, Sellers Disclosure
Special Listing Condition Mud, Owner/Agent, Sellers Disclosure
Read Less Info
Want to know what your home might be worth? Contact us for a FREE valuation!

Our team is ready to help you sell your home for the highest possible price ASAP

Bought with eXp Realty, LLC

"My job is to find and attract mastery-based agents to the office, protect the culture, and make sure everyone is happy! "








