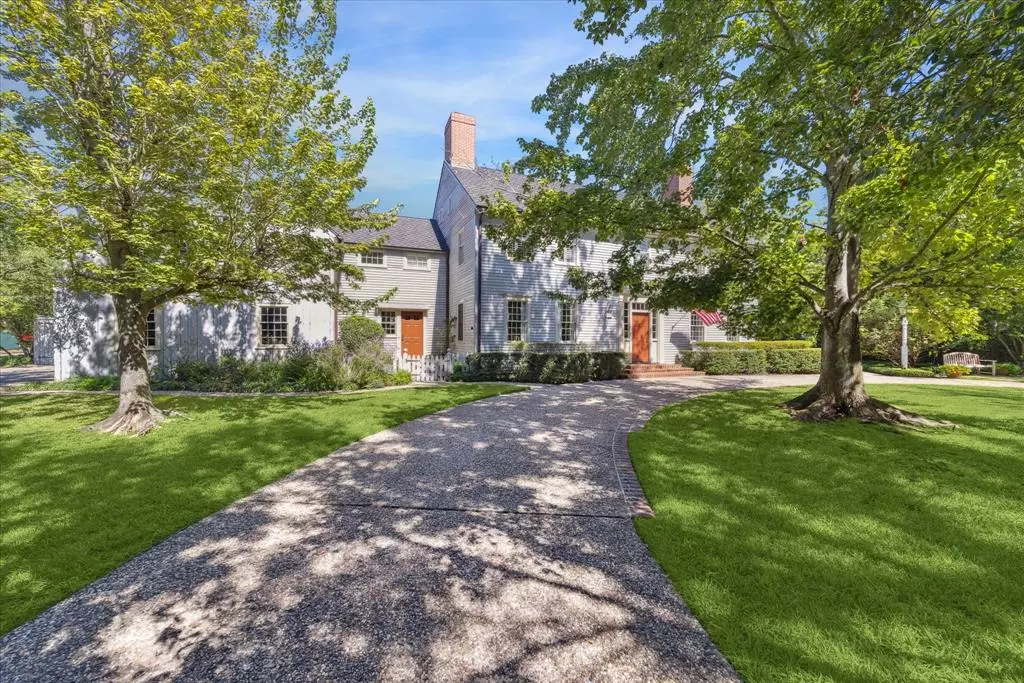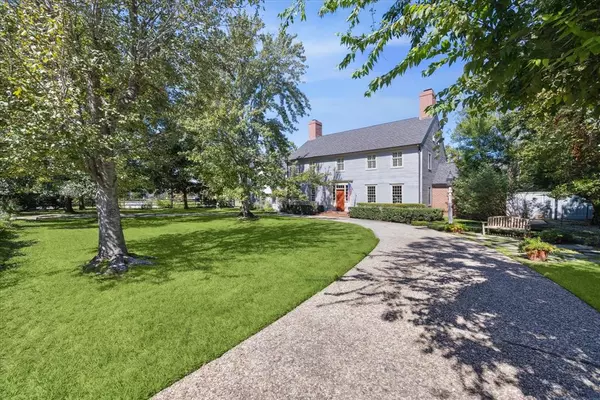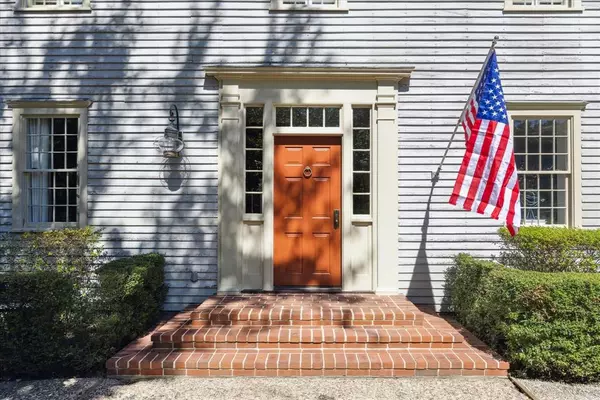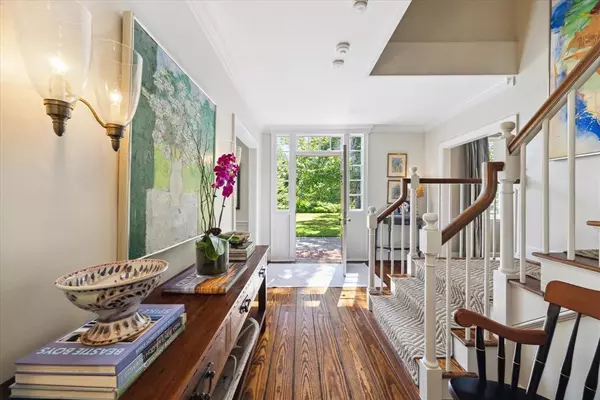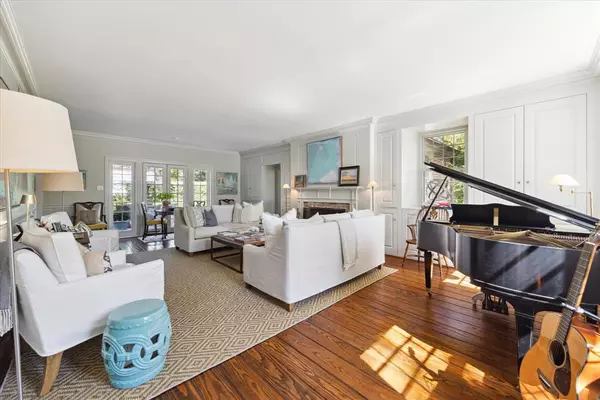$3,000,000
For more information regarding the value of a property, please contact us for a free consultation.
4 Beds
3.1 Baths
4,959 SqFt
SOLD DATE : 11/22/2024
Key Details
Property Type Single Family Home
Listing Status Sold
Purchase Type For Sale
Square Footage 4,959 sqft
Price per Sqft $680
Subdivision Greenbay Forest
MLS Listing ID 43866072
Sold Date 11/22/24
Style Traditional
Bedrooms 4
Full Baths 3
Half Baths 1
Year Built 1978
Lot Size 0.459 Acres
Acres 0.4591
Property Description
Discover the charm and elegance of this timeless New England-inspired home, designed by Bob Minot of the renowned Royal Barry Wills Architectural Firm. Nestled on a sprawling lot in the prestigious Piney Point Village, this custom-built residence, completed in 1978, offers unparalleled craftsmanship, high-quality materials, and thoughtfully curated updates throughout. Updates include gourmet kitchen, primary bath and custom closets, whole home Heos AV system, HVAC, roof and GENERATOR! Interior trim, doors, molding, cabinetry and stairs were milled in Saugus, MA using knives designed by the architect; hand finished milled, pine floors with 7" boards; brick pavers hand made in Williamsburg, Va., 5 wood burning fireplaces. Exterior sheathed in clear heart cedar clapboards from Oregon. Thoughtfully designed back yard features outdoor cooking and dining area, 2 arbors, outdoor brick fireplace, 28' pool, and brick fireplace designed by the architect.
Location
State TX
County Harris
Area Memorial Villages
Rooms
Bedroom Description All Bedrooms Up,Sitting Area,Walk-In Closet
Other Rooms Breakfast Room, Entry, Formal Dining, Formal Living, Gameroom Up, Home Office/Study, Living Area - 1st Floor, Utility Room in House
Master Bathroom Primary Bath: Double Sinks, Primary Bath: Separate Shower, Primary Bath: Soaking Tub, Secondary Bath(s): Double Sinks, Secondary Bath(s): Tub/Shower Combo, Vanity Area
Kitchen Breakfast Bar, Kitchen open to Family Room, Pantry, Walk-in Pantry
Interior
Interior Features 2 Staircases, Alarm System - Owned, Crown Molding, Dryer Included, Fire/Smoke Alarm, Formal Entry/Foyer, Prewired for Alarm System, Refrigerator Included, Washer Included, Wet Bar, Window Coverings, Wired for Sound
Heating Central Electric, Zoned
Cooling Central Electric, Zoned
Flooring Brick, Wood
Fireplaces Number 5
Fireplaces Type Gaslog Fireplace, Wood Burning Fireplace
Exterior
Exterior Feature Back Green Space, Back Yard Fenced, Covered Patio/Deck, Exterior Gas Connection, Outdoor Fireplace, Patio/Deck, Side Yard, Sprinkler System, Storage Shed
Parking Features Attached Garage, Oversized Garage
Garage Spaces 3.0
Garage Description Circle Driveway, Extra Driveway
Pool In Ground
Roof Type Composition
Street Surface Concrete,Gutters
Private Pool Yes
Building
Lot Description Corner
Faces South
Story 2
Foundation Slab
Lot Size Range 1/4 Up to 1/2 Acre
Sewer Public Sewer
Water Public Water, Water District
Structure Type Brick,Wood
New Construction No
Schools
Elementary Schools Memorial Drive Elementary School
Middle Schools Spring Branch Middle School (Spring Branch)
High Schools Memorial High School (Spring Branch)
School District 49 - Spring Branch
Others
Senior Community No
Restrictions Deed Restrictions,Zoning
Tax ID 109-586-000-0002
Ownership Full Ownership
Energy Description Generator,Insulation - Batt
Acceptable Financing Cash Sale, Conventional
Disclosures Exclusions, Sellers Disclosure
Listing Terms Cash Sale, Conventional
Financing Cash Sale,Conventional
Special Listing Condition Exclusions, Sellers Disclosure
Read Less Info
Want to know what your home might be worth? Contact us for a FREE valuation!

Our team is ready to help you sell your home for the highest possible price ASAP

Bought with Compass RE Texas, LLC - Memorial
"My job is to find and attract mastery-based agents to the office, protect the culture, and make sure everyone is happy! "



