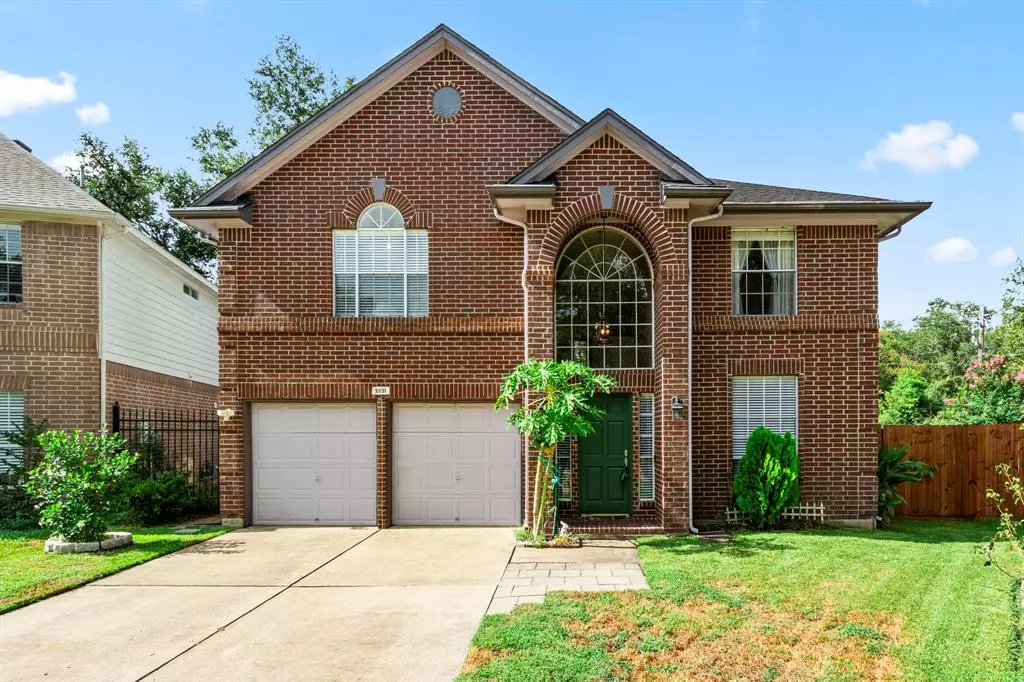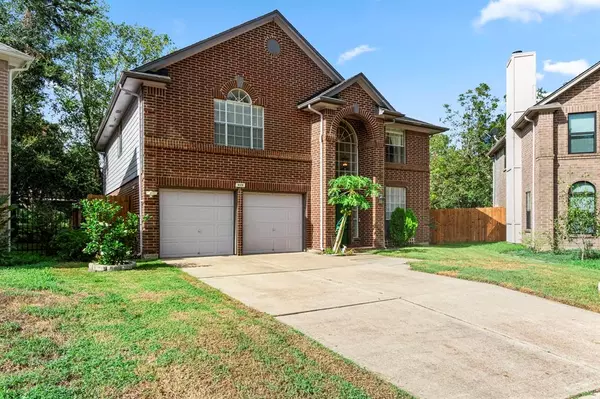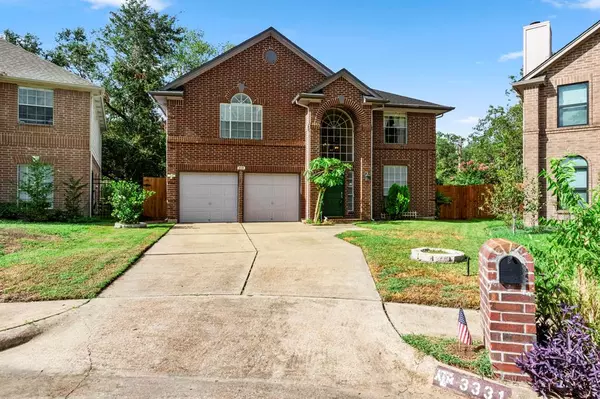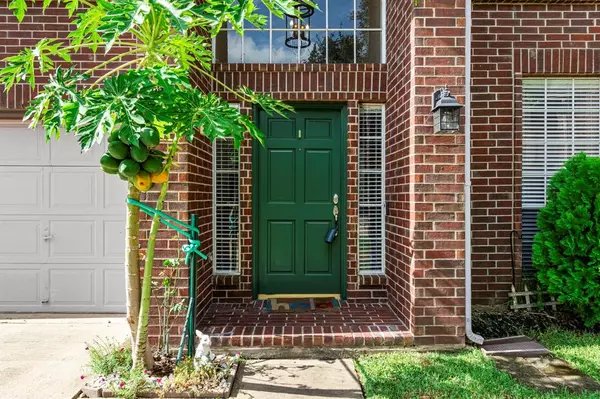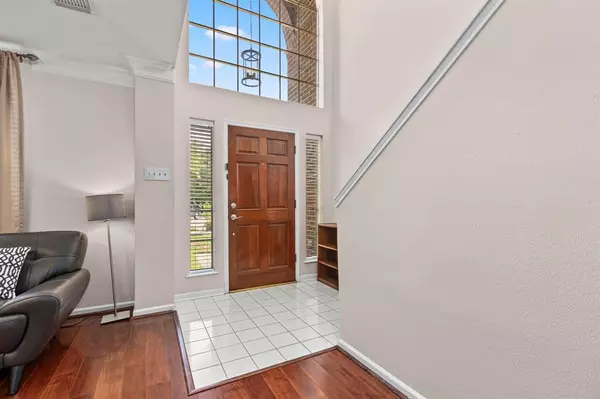$339,950
For more information regarding the value of a property, please contact us for a free consultation.
4 Beds
2.1 Baths
2,656 SqFt
SOLD DATE : 11/22/2024
Key Details
Property Type Single Family Home
Listing Status Sold
Purchase Type For Sale
Square Footage 2,656 sqft
Price per Sqft $126
Subdivision Quail Valley
MLS Listing ID 92526396
Sold Date 11/22/24
Style Contemporary/Modern
Bedrooms 4
Full Baths 2
Half Baths 1
HOA Fees $37/ann
HOA Y/N 1
Year Built 1992
Annual Tax Amount $6,384
Tax Year 2023
Lot Size 6,625 Sqft
Acres 0.1521
Property Description
Quiet neighborhood living in the heart of Quail Valley. Neatly set on a cul-de-sac street, back onto the golf course, That's right, no back neighbors. The updated kitchen boasts granite countertops and comes fully equipped with gas stove and refrigerator. Kitchen opens into the family room where you can enjoy fireplace. You'll find luxurious laminate flooring through the entire home for a clean refined look. The enormous Primary Bedroom and Bathroom offer a lavish retreat. The versatile downstairs layout ensures effortless flow between rooms. The patio is a peaceful get-away, with no back neighbors and garden with a variety of fruit trees. Imagine enjoying fresh, homegrown Dragon Fruit and Papaya right from your own yard!
Offered fully furnished. Move in and start enjoying your new space immediately. Don’t miss the opportunity to make this stunning house your new home. Schedule a showing today and see it for yourself!
Location
State TX
County Fort Bend
Community Quail Valley
Area Missouri City Area
Rooms
Bedroom Description All Bedrooms Up,En-Suite Bath,Primary Bed - 2nd Floor,Sitting Area,Walk-In Closet
Other Rooms Family Room, Formal Dining, Living Area - 1st Floor, Living/Dining Combo
Master Bathroom Primary Bath: Double Sinks, Primary Bath: Separate Shower, Secondary Bath(s): Shower Only
Kitchen Kitchen open to Family Room, Pantry
Interior
Interior Features High Ceiling
Heating Central Gas
Cooling Central Electric
Flooring Laminate, Tile
Fireplaces Number 2
Fireplaces Type Gas Connections, Gaslog Fireplace
Exterior
Exterior Feature Back Yard, Back Yard Fenced, Partially Fenced, Patio/Deck, Side Yard, Sprinkler System
Parking Features Attached Garage
Garage Spaces 2.0
Roof Type Composition
Street Surface Concrete
Private Pool No
Building
Lot Description Cul-De-Sac, In Golf Course Community, On Golf Course, Subdivision Lot
Faces North
Story 2
Foundation Slab
Lot Size Range 0 Up To 1/4 Acre
Sewer Public Sewer
Water Public Water
Structure Type Brick,Cement Board
New Construction No
Schools
Elementary Schools Quail Valley Elementary School
Middle Schools Quail Valley Middle School
High Schools Elkins High School
School District 19 - Fort Bend
Others
Senior Community No
Restrictions Deed Restrictions
Tax ID 5870-00-003-0170-907
Energy Description Insulation - Blown Fiberglass
Acceptable Financing Cash Sale, Conventional, FHA, USDA Loan, VA
Tax Rate 2.225
Disclosures Sellers Disclosure
Listing Terms Cash Sale, Conventional, FHA, USDA Loan, VA
Financing Cash Sale,Conventional,FHA,USDA Loan,VA
Special Listing Condition Sellers Disclosure
Read Less Info
Want to know what your home might be worth? Contact us for a FREE valuation!

Our team is ready to help you sell your home for the highest possible price ASAP

Bought with Compass RE Texas, LLC - Houston

"My job is to find and attract mastery-based agents to the office, protect the culture, and make sure everyone is happy! "



