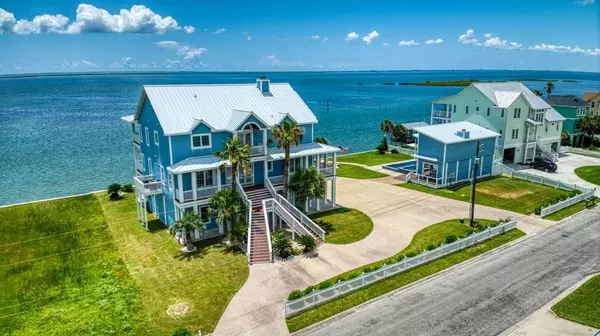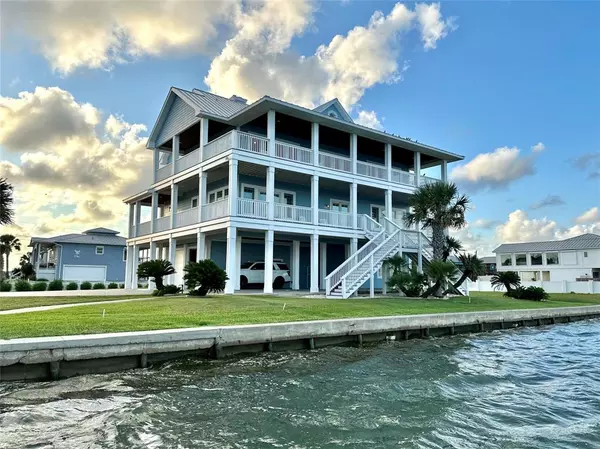$2,980,000
For more information regarding the value of a property, please contact us for a free consultation.
5 Beds
5.1 Baths
5,042 SqFt
SOLD DATE : 11/22/2024
Key Details
Property Type Single Family Home
Listing Status Sold
Purchase Type For Sale
Square Footage 5,042 sqft
Price per Sqft $575
Subdivision Bahia Bay
MLS Listing ID 56025586
Sold Date 11/22/24
Style Craftsman,Other Style,Split Level,Traditional
Bedrooms 5
Full Baths 5
Half Baths 1
Year Built 2009
Annual Tax Amount $22,001
Tax Year 2022
Lot Size 0.566 Acres
Acres 0.5659
Property Description
Phenomenal waterfront custom-designed home and pool house perched on over a half acre overlooking the intracoastal with private dock. The attention to detail in this 5-bedroom home is unparalleled. From the design and construction by Mooring Oaks Construction to the cosmetic details, the sellers have thought of everything. Two primary suites, large bathrooms, spacious closets, gourmet kitchen with two dishwashers, plenty of storage space, interior elevator that travels all 3 floors, fishing and tackle room with work space and built in lockers, tandem two-boat storage garage, large game room with built-in safe, living area open to dining room and more. The pool house is perfectly planned for entertaining with an open living area with fireplace, bar and bathroom overlooking the sparkling pool and spa. This RARE find is built to last and is a must see! See separate amenity list for details. New roof installed 2018.
Location
State TX
County Aransas
Rooms
Bedroom Description Built-In Bunk Beds,En-Suite Bath,Split Plan,Walk-In Closet
Other Rooms Breakfast Room, Family Room, Formal Dining, Gameroom Up, Utility Room in House
Master Bathroom Half Bath, Hollywood Bath, Primary Bath: Double Sinks, Primary Bath: Jetted Tub, Primary Bath: Separate Shower
Kitchen Breakfast Bar
Interior
Interior Features Alarm System - Owned, Balcony, Crown Molding, Window Coverings, Elevator, Fire/Smoke Alarm, High Ceiling, Prewired for Alarm System, Refrigerator Included, Split Level, Steel Beams, Wired for Sound
Heating Central Gas, Zoned
Cooling Central Electric, Zoned
Flooring Tile, Travertine, Vinyl Plank
Fireplaces Number 2
Fireplaces Type Gaslog Fireplace
Exterior
Exterior Feature Back Green Space, Back Yard, Balcony, Covered Patio/Deck, Outdoor Fireplace, Patio/Deck, Porch, Private Driveway, Side Yard, Spa/Hot Tub, Workshop
Parking Features Attached Garage, Oversized Garage, Tandem
Garage Spaces 3.0
Carport Spaces 2
Garage Description Additional Parking, Auto Garage Door Opener, Boat Parking, Circle Driveway, Double-Wide Driveway, Workshop
Pool Gunite, In Ground
Waterfront Description Bay Front,Boat Slip,Bulkhead,Concrete Bulkhead,Pier,Wood Bulkhead
Roof Type Metal
Street Surface Asphalt,Concrete
Private Pool Yes
Building
Lot Description Cleared, Water View, Waterfront
Story 3
Foundation On Stilts, Slab on Builders Pier
Lot Size Range 1/2 Up to 1 Acre
Water Public Water
Structure Type Cement Board
New Construction No
Schools
Elementary Schools Live Oak 1-3 Learning Center
Middle Schools Rockport-Fulton Middle School
High Schools Rockport-Fulton High School
School District 310 - Aransas County
Others
Senior Community No
Restrictions Unknown
Tax ID 70015
Ownership Full Ownership
Energy Description Digital Program Thermostat,High-Efficiency HVAC,Insulated Doors,Insulated/Low-E windows,Other Energy Features,Storm Windows
Acceptable Financing Cash Sale, Conventional
Tax Rate 1.3979
Disclosures Sellers Disclosure
Listing Terms Cash Sale, Conventional
Financing Cash Sale,Conventional
Special Listing Condition Sellers Disclosure
Read Less Info
Want to know what your home might be worth? Contact us for a FREE valuation!

Our team is ready to help you sell your home for the highest possible price ASAP

Bought with Key Allegro Real Estate, Inc

"My job is to find and attract mastery-based agents to the office, protect the culture, and make sure everyone is happy! "








