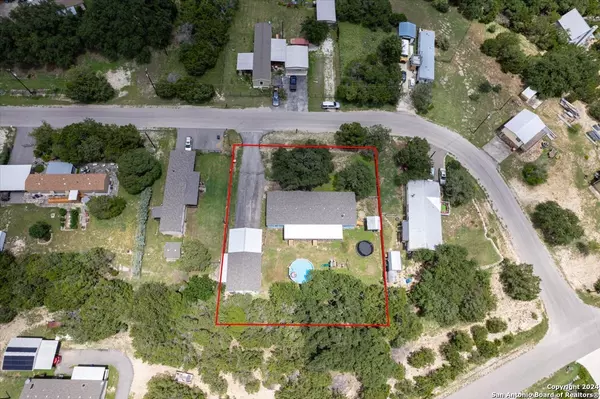$324,900
For more information regarding the value of a property, please contact us for a free consultation.
4 Beds
3 Baths
2,432 SqFt
SOLD DATE : 11/25/2024
Key Details
Property Type Single Family Home
Sub Type Single Residential
Listing Status Sold
Purchase Type For Sale
Square Footage 2,432 sqft
Price per Sqft $133
Subdivision Tamarack Shores
MLS Listing ID 1798383
Sold Date 11/25/24
Style Manufactured Home - Double Wide
Bedrooms 4
Full Baths 3
Construction Status Pre-Owned
HOA Fees $1/ann
Year Built 2002
Annual Tax Amount $499
Tax Year 2023
Lot Size 0.466 Acres
Property Description
Situated on two lots equaling +/- .44 ac, this expansive double-wide manufactured home offers a blend of comfort and functionality. The home features two living spaces , an inviting dining space, and a kitchen equipped with modern appliances, ample cabinets, and a central island with breakfast bar. With four bedrooms and 3 bathrooms there's ample space for family and guests. Outside, the large yard provides plenty of room for gardening and outdoor activities, plus a large deck for entertaining. PLUS a fully built out chicken coop and dog run. Additionally, a dedicated workshop is perfect for DIY projects or hobbies, adding to this home's impressive offering. The workshop can also be converted a casita. Did I mention there is a hook up for your RV!!!! Property is fully fenced with electric gate with cross fencing in the front and back and privacy fences on the sides. There are so many incredible features to this home. You must come and take a look.
Location
State TX
County Comal
Area 2607
Rooms
Master Bathroom Main Level 9X14 Tub/Shower Separate
Master Bedroom Main Level 14X14 Ceiling Fan
Bedroom 2 Main Level 11X10
Bedroom 3 Main Level 11X14
Bedroom 4 Main Level 11X14
Living Room Main Level 19X17
Dining Room Main Level 11X14
Kitchen Main Level 13X17
Family Room Main Level 20X14
Study/Office Room Main Level 14X14
Interior
Heating Central
Cooling One Central
Flooring Carpeting, Other
Heat Source Electric
Exterior
Exterior Feature Covered Patio, Deck/Balcony, Privacy Fence, Mature Trees, Workshop
Parking Features None/Not Applicable
Pool Above Ground Pool
Amenities Available BBQ/Grill, Other - See Remarks
Roof Type Composition
Private Pool Y
Building
Lot Description 1/4 - 1/2 Acre
Water Water System
Construction Status Pre-Owned
Schools
Elementary Schools Startzville
Middle Schools Mountain Valley
High Schools Canyon Lake
School District Comal
Others
Acceptable Financing Conventional, FHA, Cash
Listing Terms Conventional, FHA, Cash
Read Less Info
Want to know what your home might be worth? Contact us for a FREE valuation!

Our team is ready to help you sell your home for the highest possible price ASAP

"My job is to find and attract mastery-based agents to the office, protect the culture, and make sure everyone is happy! "






