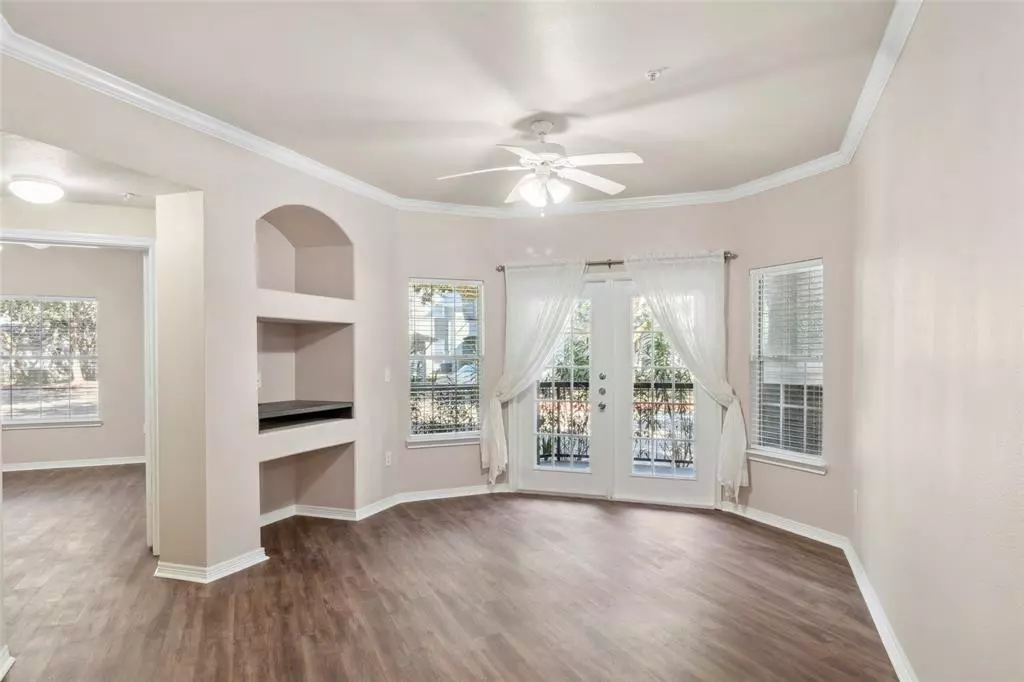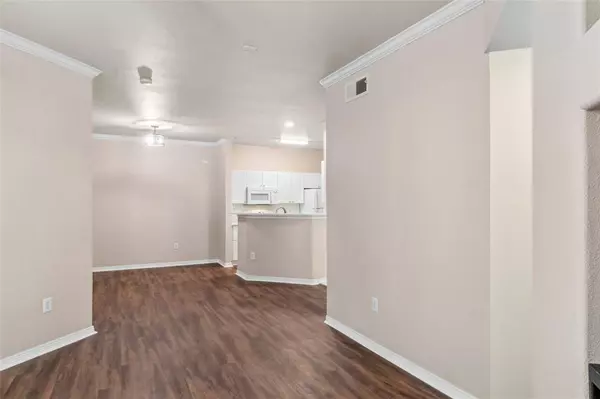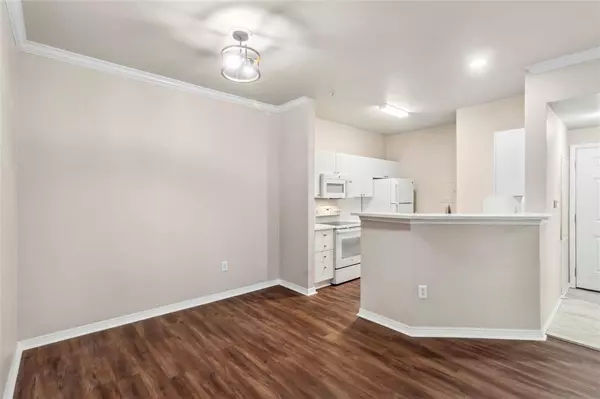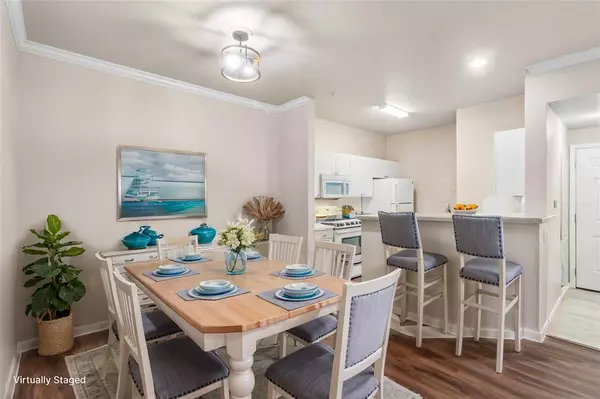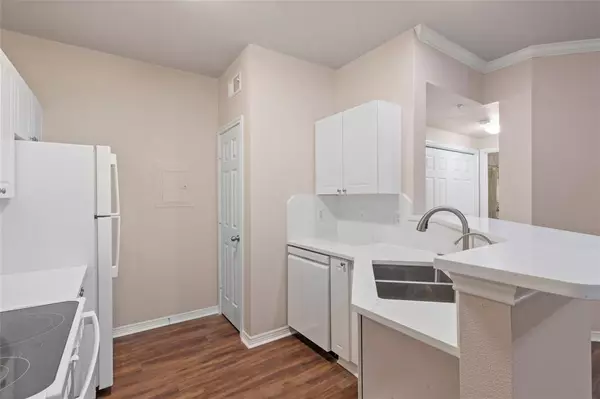$229,000
For more information regarding the value of a property, please contact us for a free consultation.
2 Beds
2 Baths
1,137 SqFt
SOLD DATE : 11/27/2024
Key Details
Property Type Condo
Sub Type Condominium
Listing Status Sold
Purchase Type For Sale
Square Footage 1,137 sqft
Price per Sqft $201
Subdivision Fairways At South Shore Harbou
MLS Listing ID 86995242
Sold Date 11/27/24
Style Contemporary/Modern
Bedrooms 2
Full Baths 2
HOA Fees $316/mo
Year Built 1999
Annual Tax Amount $2,173
Tax Year 2023
Lot Size 1,137 Sqft
Property Description
Welcome to this exquisite FIRST Floor beauty in a gated sought after community in the heart of League City next to South Shore Harbour golf course! This could be a model home so clean and gorgeous features two bedrooms, two bathrooms, and luxury laminate wood flooring throughout. The kitchen and bathrooms boast stunning Quartz countertops. With a one-car garage and additional storage space included, this property is a dream come true. Vacation vibes await you in this premier neighborhood - experience 365 days of relaxation and comfort. Don't miss out on this incredible opportunity to own a piece of paradise! Location close to Golf Course, Dining Galore and Shopping...WOW!
Location
State TX
County Galveston
Community South Shore Harbour
Area League City
Rooms
Bedroom Description 2 Bedrooms Down,En-Suite Bath,Primary Bed - 1st Floor,Split Plan,Walk-In Closet
Other Rooms 1 Living Area, Family Room, Formal Dining, Utility Room in House
Master Bathroom Full Secondary Bathroom Down, Primary Bath: Shower Only, Secondary Bath(s): Tub/Shower Combo, Vanity Area
Kitchen Breakfast Bar, Kitchen open to Family Room
Interior
Interior Features High Ceiling, Refrigerator Included
Heating Central Electric
Cooling Central Electric
Flooring Laminate
Appliance Dryer Included, Refrigerator, Washer Included
Laundry Utility Rm in House
Exterior
Exterior Feature Area Tennis Courts, Back Green Space, Controlled Access, Patio/Deck
Parking Features Attached Garage
Garage Spaces 1.0
Roof Type Composition
Accessibility Automatic Gate
Private Pool No
Building
Story 1
Unit Location In Golf Course Community
Entry Level Level 1
Foundation Slab
Water Water District
Structure Type Other
New Construction No
Schools
Elementary Schools Ferguson Elementary School
Middle Schools Clear Creek Intermediate School
High Schools Clear Creek High School
School District 9 - Clear Creek
Others
HOA Fee Include Exterior Building,Grounds
Senior Community No
Tax ID 3297-0005-0108-000
Ownership Full Ownership
Energy Description Ceiling Fans,Digital Program Thermostat,Energy Star/CFL/LED Lights
Acceptable Financing Cash Sale, Conventional
Tax Rate 1.7115
Disclosures No Disclosures
Listing Terms Cash Sale, Conventional
Financing Cash Sale,Conventional
Special Listing Condition No Disclosures
Read Less Info
Want to know what your home might be worth? Contact us for a FREE valuation!

Our team is ready to help you sell your home for the highest possible price ASAP

Bought with RE/MAX Space Center

"My job is to find and attract mastery-based agents to the office, protect the culture, and make sure everyone is happy! "



