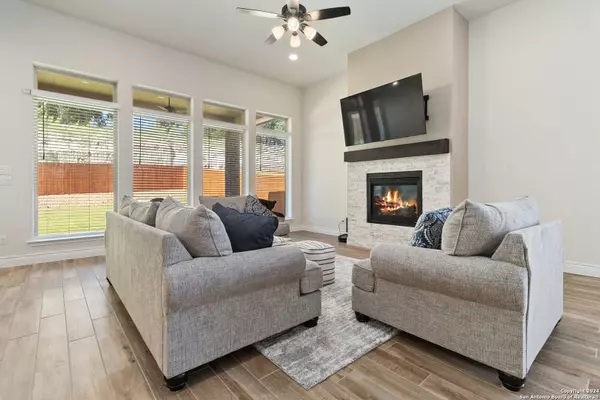$699,000
For more information regarding the value of a property, please contact us for a free consultation.
4 Beds
4 Baths
3,029 SqFt
SOLD DATE : 11/27/2024
Key Details
Property Type Single Family Home
Sub Type Single Residential
Listing Status Sold
Purchase Type For Sale
Square Footage 3,029 sqft
Price per Sqft $230
Subdivision Vista Verde
MLS Listing ID 1807020
Sold Date 11/27/24
Style One Story,Traditional
Bedrooms 4
Full Baths 3
Half Baths 1
Construction Status Pre-Owned
HOA Fees $145/ann
Year Built 2022
Annual Tax Amount $17,040
Tax Year 2023
Lot Size 10,240 Sqft
Property Description
OPEN HOUSE THIS SUNDAY 10/20 12 PM - 4 PM. You will not be disappointed with this beautiful home. 4- bedrooms, 3- full bathrooms and a half bathroom, this 3029 Sq.Ft home has an Open floor plan, welcoming entry way that leads you pass the glass French doors to your home office and the French doors to the media room. You will find two bedrooms with one full bathroom up front. The mudroom and a utility room are just off the three-car garage. As you go on you will find the third bedroom with a full bathroom tucked away for more privacy. As you move forward you will find yourself in the heart of the home, the open floor plan will have you and your family together no matter if you are in the kitchen or in the family room you will be all together making memories. Let's not forget about the primary bedroom which is secluded towards the back of the home with a garden tub, a separate shower and dual vanities. Step outside and enjoy a morning cup of coffee or your evening glass of wine on your covered patio. This home has many upgrades (see list in add. docs) from extended patio to a coffee bar. There is also builder structural warranty left on the home.
Location
State TX
County Bexar
Area 1804
Rooms
Master Bathroom Main Level 10X12 Tub/Shower Separate, Separate Vanity, Garden Tub
Master Bedroom Main Level 14X17 DownStairs, Walk-In Closet, Multi-Closets, Ceiling Fan, Full Bath
Bedroom 2 Main Level 13X11
Bedroom 3 Main Level 13X11
Bedroom 4 Main Level 13X11
Kitchen Main Level 14X14
Family Room Main Level 18X20
Study/Office Room Main Level 10X12
Interior
Heating Central
Cooling One Central
Flooring Carpeting, Ceramic Tile
Heat Source Natural Gas
Exterior
Exterior Feature Covered Patio, Privacy Fence, Wrought Iron Fence, Sprinkler System, Double Pane Windows, Has Gutters
Parking Features Three Car Garage, Tandem
Pool None
Amenities Available Controlled Access, Pool, Tennis, Golf Course, Clubhouse, Park/Playground, Jogging Trails
Roof Type Heavy Composition
Private Pool N
Building
Lot Description Cul-de-Sac/Dead End, On Greenbelt, Irregular
Foundation Slab
Sewer Sewer System
Water Water System
Construction Status Pre-Owned
Schools
Elementary Schools Cibolo Green
Middle Schools Tex Hill
High Schools Johnson
School District North East I.S.D
Others
Acceptable Financing Conventional, FHA, VA, Cash
Listing Terms Conventional, FHA, VA, Cash
Read Less Info
Want to know what your home might be worth? Contact us for a FREE valuation!

Our team is ready to help you sell your home for the highest possible price ASAP
"My job is to find and attract mastery-based agents to the office, protect the culture, and make sure everyone is happy! "








