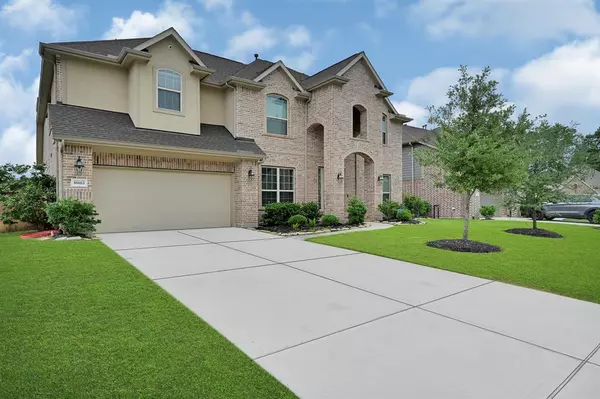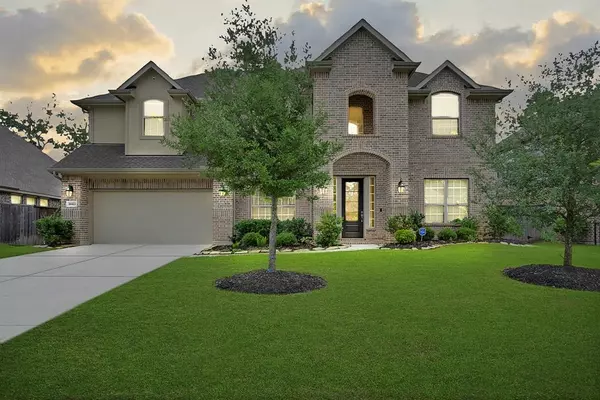$524,990
For more information regarding the value of a property, please contact us for a free consultation.
4 Beds
3.1 Baths
3,639 SqFt
SOLD DATE : 11/27/2024
Key Details
Property Type Single Family Home
Listing Status Sold
Purchase Type For Sale
Square Footage 3,639 sqft
Price per Sqft $141
Subdivision Tavola 17
MLS Listing ID 22747168
Sold Date 11/27/24
Style Contemporary/Modern
Bedrooms 4
Full Baths 3
Half Baths 1
HOA Fees $66/ann
HOA Y/N 1
Year Built 2018
Annual Tax Amount $14,927
Tax Year 2023
Lot Size 9,553 Sqft
Acres 0.2193
Property Description
Introducing a stunning 4-bedroom, 3.5-bathroom home in the sought-after Tavola master planned community. This residence boasts a 3-car garage and a host of luxurious features throughout. Step into the gourmet kitchen, adorned with granite countertops, 42" designer cabinets, and a convenient pot filler arm. Entertainment options abound with surround sound in the family room, security cameras, state-of-the-art JellyFish full-color spectrum LED soffit lighting, and a WI-FI certified smart home system. Enjoy movie nights in the separate media room or gather for games in the spacious game/bonus room. Retreat to the primary room, where a large sitting area awaits, providing a serene space to unwind. The oversized closet offers ample storage for all your needs. Outside, discover a fully fenced backyard featuring a resort-style pool with water features, perfect for enjoying sunny days and outdoor relaxation. Experience the epitome of luxury living in this meticulously designed home.
Location
State TX
County Montgomery
Community Tavola
Area Porter/New Caney East
Rooms
Bedroom Description Primary Bed - 1st Floor,Sitting Area,Walk-In Closet
Other Rooms Family Room, Formal Dining, Formal Living, Gameroom Up, Home Office/Study, Living Area - 1st Floor, Media, Utility Room in House
Master Bathroom Half Bath, Primary Bath: Double Sinks, Primary Bath: Separate Shower, Primary Bath: Soaking Tub, Secondary Bath(s): Double Sinks, Secondary Bath(s): Tub/Shower Combo
Den/Bedroom Plus 5
Kitchen Island w/o Cooktop, Pot Filler
Interior
Interior Features High Ceiling, Water Softener - Owned, Wired for Sound
Heating Central Gas
Cooling Central Electric
Flooring Carpet, Tile
Fireplaces Number 1
Exterior
Exterior Feature Back Yard, Back Yard Fenced, Fully Fenced, Patio/Deck, Sprinkler System
Parking Features Attached Garage, Tandem
Garage Spaces 3.0
Pool Gunite, In Ground
Roof Type Composition
Private Pool Yes
Building
Lot Description Subdivision Lot
Story 2
Foundation Slab
Lot Size Range 0 Up To 1/4 Acre
Sewer Public Sewer
Water Water District
Structure Type Brick,Stone
New Construction No
Schools
Elementary Schools Tavola Elementary School (New Caney)
Middle Schools Keefer Crossing Middle School
High Schools New Caney High School
School District 39 - New Caney
Others
Senior Community No
Restrictions Deed Restrictions
Tax ID 9211-17-00600
Ownership Full Ownership
Energy Description Tankless/On-Demand H2O Heater
Acceptable Financing Cash Sale, Conventional, FHA, VA
Tax Rate 3.0441
Disclosures Sellers Disclosure
Listing Terms Cash Sale, Conventional, FHA, VA
Financing Cash Sale,Conventional,FHA,VA
Special Listing Condition Sellers Disclosure
Read Less Info
Want to know what your home might be worth? Contact us for a FREE valuation!

Our team is ready to help you sell your home for the highest possible price ASAP

Bought with Laura Estes Real Estate

"My job is to find and attract mastery-based agents to the office, protect the culture, and make sure everyone is happy! "








