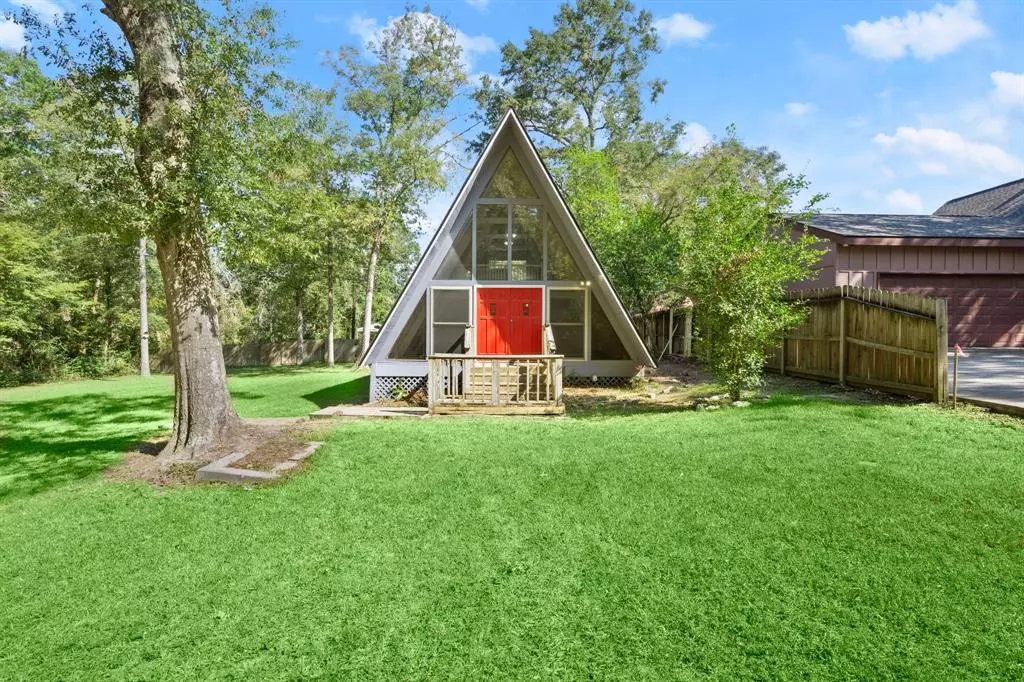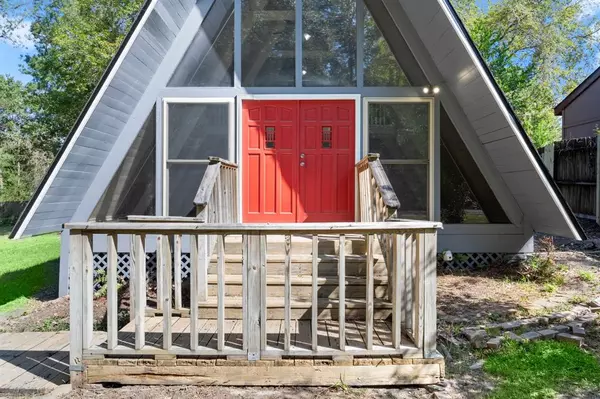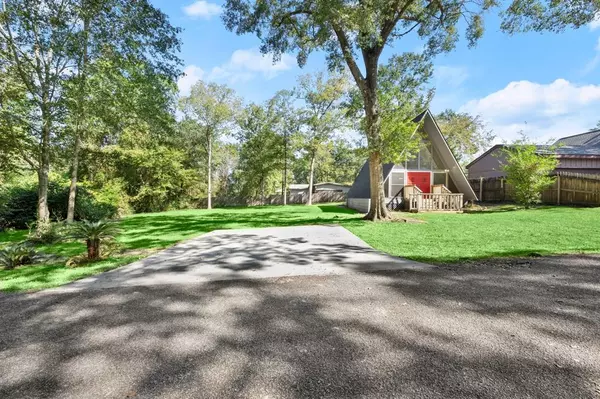$175,000
For more information regarding the value of a property, please contact us for a free consultation.
2 Beds
1 Bath
900 SqFt
SOLD DATE : 11/29/2024
Key Details
Property Type Single Family Home
Listing Status Sold
Purchase Type For Sale
Square Footage 900 sqft
Price per Sqft $194
Subdivision Panorama-Indian Creek
MLS Listing ID 82514460
Sold Date 11/29/24
Style Other Style
Bedrooms 2
Full Baths 1
Year Built 1966
Annual Tax Amount $2,075
Tax Year 2023
Lot Size 0.273 Acres
Acres 0.2732
Property Description
Nestled in a serene woodland setting, this charming A-frame house offers a perfect blend of modern comfort and rustic appeal. With vaulted ceilings and expansive windows, natural light floods the open-concept living area. Enjoy cozy evenings on the spacious deck surrounded by nature. The lofted bedroom provides a private retreat, with a patio off the back. Just minutes from Lake Conroe and local attractions, this unique property is a perfect getaway or year-round residence. Embrace the beauty of the outdoors in this enchanting A-frame sanctuary!
Location
State TX
County Montgomery
Area Lake Conroe Area
Rooms
Bedroom Description 1 Bedroom Down - Not Primary BR
Other Rooms Living Area - 1st Floor, Loft
Master Bathroom Primary Bath: Tub/Shower Combo
Interior
Interior Features Balcony, Dryer Included, Fire/Smoke Alarm, High Ceiling, Refrigerator Included, Washer Included
Heating Central Electric
Cooling Central Electric
Flooring Carpet, Vinyl Plank
Exterior
Exterior Feature Back Yard, Partially Fenced, Patio/Deck, Side Yard
Parking Features None
Garage Description Single-Wide Driveway
Roof Type Composition
Street Surface Asphalt
Private Pool No
Building
Lot Description Cleared, Cul-De-Sac, Greenbelt, Ravine, Subdivision Lot, Wooded
Faces South
Story 2
Foundation Block & Beam, Slab
Lot Size Range 1/4 Up to 1/2 Acre
Sewer Public Sewer
Water Public Water
Structure Type Wood
New Construction No
Schools
Elementary Schools Lagway Elementary School
Middle Schools Robert P. Brabham Middle School
High Schools Willis High School
School District 56 - Willis
Others
Senior Community No
Restrictions Restricted
Tax ID 7730-00-06200
Ownership Full Ownership
Energy Description Ceiling Fans,Insulated/Low-E windows
Acceptable Financing Cash Sale, Conventional, FHA, Investor, Seller May Contribute to Buyer's Closing Costs, VA
Tax Rate 2.187
Disclosures Sellers Disclosure
Listing Terms Cash Sale, Conventional, FHA, Investor, Seller May Contribute to Buyer's Closing Costs, VA
Financing Cash Sale,Conventional,FHA,Investor,Seller May Contribute to Buyer's Closing Costs,VA
Special Listing Condition Sellers Disclosure
Read Less Info
Want to know what your home might be worth? Contact us for a FREE valuation!

Our team is ready to help you sell your home for the highest possible price ASAP

Bought with Ferris Realty

"My job is to find and attract mastery-based agents to the office, protect the culture, and make sure everyone is happy! "








