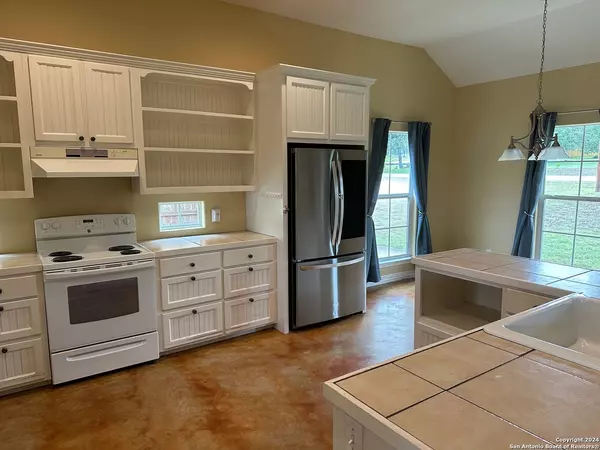$438,000
For more information regarding the value of a property, please contact us for a free consultation.
4 Beds
2 Baths
2,535 SqFt
SOLD DATE : 11/26/2024
Key Details
Property Type Single Family Home
Sub Type Single Residential
Listing Status Sold
Purchase Type For Sale
Square Footage 2,535 sqft
Price per Sqft $172
Subdivision Rocky Creek Ranch
MLS Listing ID 1795393
Sold Date 11/26/24
Style One Story,Ranch,Traditional,Texas Hill Country
Bedrooms 4
Full Baths 2
Construction Status Pre-Owned
HOA Fees $8/ann
Year Built 2007
Annual Tax Amount $7,552
Tax Year 2022
Lot Size 1.499 Acres
Property Description
Escape to the Hill Country just minutes from Canyon Lake! This home sits on 1.499 acres w/detached "Garage Apartment". This is one of the larger homes in Rocky Creek Ranch. Square footage 2,535 SF includes main home plus the garage apartment. Main home is 3 bedroom, 2 bath w/stained concrete flooring throughout. The office/study could be used as an additional bedroom, nursery, craft room, workout room if needed...it has a closet. Home boasts a bright & beautiful kitchen loaded w/decorative shelving. Utility room/pantry area w/extra storage & shelving is off the kitchen. The newer LG brand refrigerator, LG washer & LG dryer will also convey. Home had a metal roof done in 2019, has an oversized back patio & spacious yard to enjoy the beauty of the TX hill country with lots of privacy. Main house is handicap accessible w/an open floor plan, flooring, ramps, bars & more. This home is fantastic for entertaining, family gatherings, etc. Rocky Creek Ranch also has great neighborhood amenities to include swimming pool, clubhouse, pavilion, play ground & plenty of room to enjoy all the amenities. The detached garage apartment is a nice addition... with it's own living area, kitchen & full bath... which can be used as a guest quarters, mother-in-law suite, etc. Home has a 1-car garage attached to the apartment & a 3-car covered carport under roof. Needs a little updating but it's priced well. Buyers won't be disappointed!
Location
State TX
County Comal
Area 2606
Rooms
Master Bathroom Main Level 11X9 Tub/Shower Separate, Separate Vanity, Tub has Whirlpool, Garden Tub
Master Bedroom Main Level 15X13 DownStairs, Walk-In Closet, Multi-Closets, Ceiling Fan, Full Bath
Bedroom 2 Main Level 11X10
Bedroom 3 Main Level 14X12
Bedroom 4 Main Level 11X10
Dining Room Main Level 14X8
Kitchen Main Level 14X13
Family Room Main Level 18X16
Study/Office Room Main Level 11X10
Interior
Heating Central
Cooling One Central
Flooring Stained Concrete
Heat Source Electric
Exterior
Exterior Feature Patio Slab, Covered Patio, Deck/Balcony, Privacy Fence, Chain Link Fence, Partial Fence, Double Pane Windows, Has Gutters, Mature Trees, Detached Quarters, Additional Dwelling, Garage Apartment
Parking Features One Car Garage, Detached
Pool None
Amenities Available Controlled Access, Pool, Clubhouse, Park/Playground, Jogging Trails, Sports Court, Bike Trails, BBQ/Grill, Basketball Court, Volleyball Court
Roof Type Metal
Private Pool N
Building
Lot Description On Greenbelt, Bluff View, County VIew, 1 - 2 Acres, Partially Wooded, Mature Trees (ext feat)
Foundation Slab
Water Water System
Construction Status Pre-Owned
Schools
Elementary Schools Rebecca Creek
Middle Schools Mountain Valley
High Schools Canyon Lake
School District Comal
Others
Acceptable Financing Conventional, FHA, VA, Cash
Listing Terms Conventional, FHA, VA, Cash
Read Less Info
Want to know what your home might be worth? Contact us for a FREE valuation!

Our team is ready to help you sell your home for the highest possible price ASAP

"My job is to find and attract mastery-based agents to the office, protect the culture, and make sure everyone is happy! "








