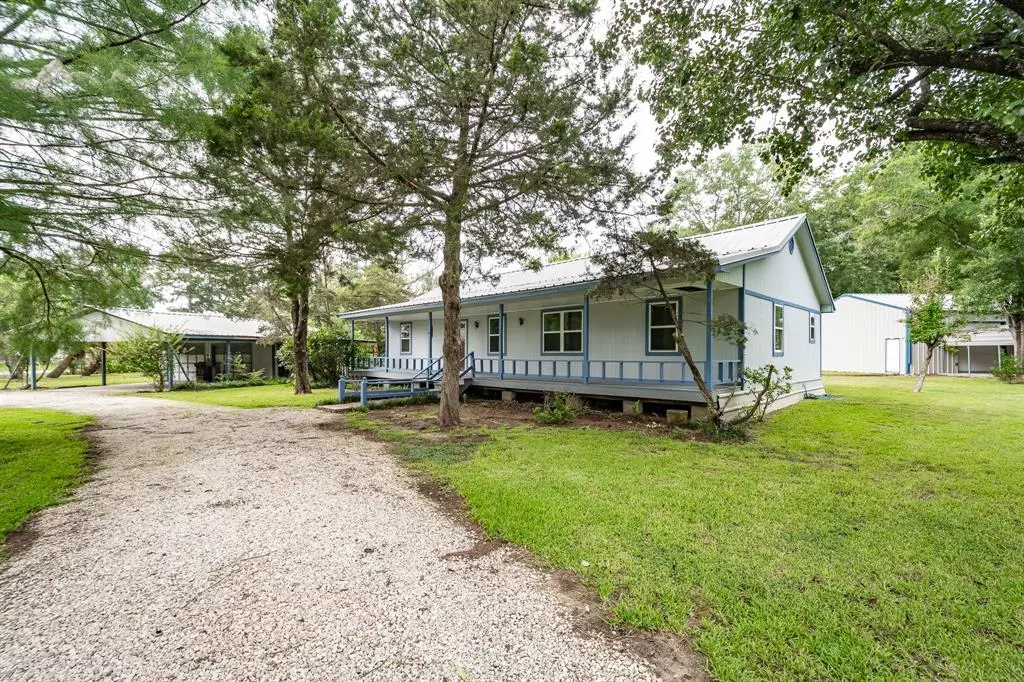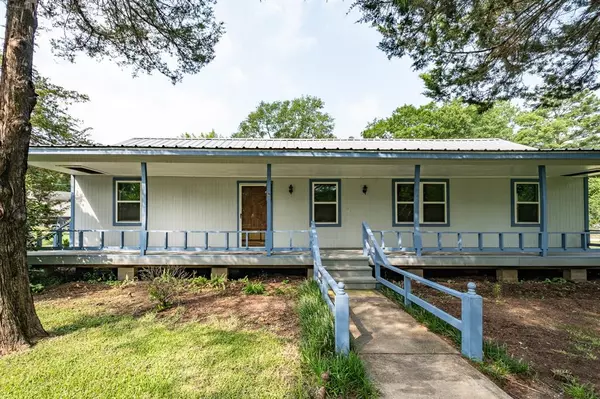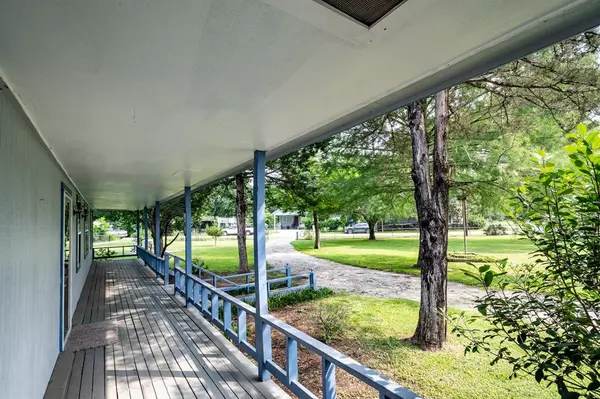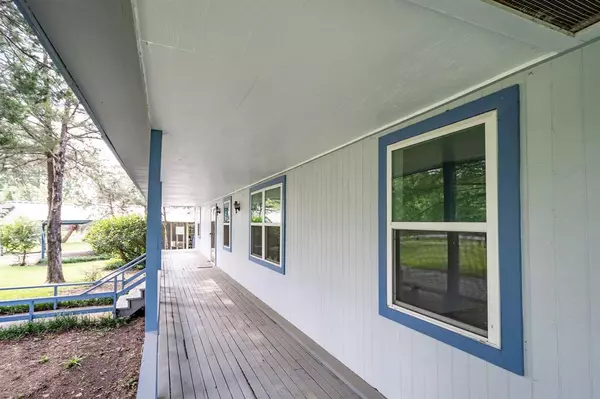$325,000
For more information regarding the value of a property, please contact us for a free consultation.
3 Beds
2 Baths
1,680 SqFt
SOLD DATE : 12/03/2024
Key Details
Property Type Single Family Home
Listing Status Sold
Purchase Type For Sale
Square Footage 1,680 sqft
Price per Sqft $178
Subdivision Mccleskey Tracts
MLS Listing ID 76824911
Sold Date 12/03/24
Style Ranch
Bedrooms 3
Full Baths 2
Year Built 1980
Annual Tax Amount $2,214
Tax Year 2023
Lot Size 0.990 Acres
Acres 0.9899
Property Description
You'll love the country feel of this place! This 3 bedroom / 2 bath home is nestled on an acre lot & tucked back behind big mature trees & is fully fenced & the circle driveway has 2 gated entries. The large porch is a great place for a couple of rocking chairs with plenty of room for your friends & family to join you. The Entry into the home has a rustic wood accent wall & tile flooring. The spacious Family room has several options for furniture placement & the windows provide front yard views. The Kitchen has a propane gas stove, gray painted cabinets for storage & easy-care floors. The Dining area is open to the Family room & has back door entry to the huge deck & backyard. The split floorplan has the Primary bedroom & an updated full bathroom on one side of the home for privacy. The 2 secondary bedrooms & a full bathroom are on opposite side of the home. The home has newer flooring, paint, updated windows, HVAC was replaced Fall 2022. The 30x40 shop is insulated & has epoxy floors
Location
State TX
County Montgomery
Area Porter/New Caney West
Rooms
Bedroom Description Split Plan
Other Rooms Family Room, Utility Room in Garage
Master Bathroom Full Secondary Bathroom Down
Interior
Heating Central Electric
Cooling Central Electric
Flooring Carpet, Laminate, Tile
Exterior
Exterior Feature Back Yard, Back Yard Fenced, Fully Fenced, Patio/Deck, Porch, Workshop
Parking Features Detached Garage, Oversized Garage
Garage Spaces 2.0
Carport Spaces 2
Garage Description Circle Driveway, Driveway Gate, Extra Driveway, Porte-Cochere
Roof Type Other
Street Surface Asphalt
Private Pool No
Building
Lot Description Corner
Story 1
Foundation Block & Beam
Lot Size Range 1/2 Up to 1 Acre
Sewer Public Sewer
Water Public Water
Structure Type Wood
New Construction No
Schools
Elementary Schools Valley Ranch Elementary School (New Caney)
Middle Schools Pine Valley Middle School
High Schools New Caney High School
School District 39 - New Caney
Others
Senior Community No
Restrictions Unknown
Tax ID 8830-70-00500
Energy Description Ceiling Fans,High-Efficiency HVAC,Insulated/Low-E windows
Acceptable Financing Cash Sale, Conventional
Tax Rate 2.2491
Disclosures Sellers Disclosure
Listing Terms Cash Sale, Conventional
Financing Cash Sale,Conventional
Special Listing Condition Sellers Disclosure
Read Less Info
Want to know what your home might be worth? Contact us for a FREE valuation!

Our team is ready to help you sell your home for the highest possible price ASAP

Bought with Anne Vickery & Associates Realty, LLC

"My job is to find and attract mastery-based agents to the office, protect the culture, and make sure everyone is happy! "








